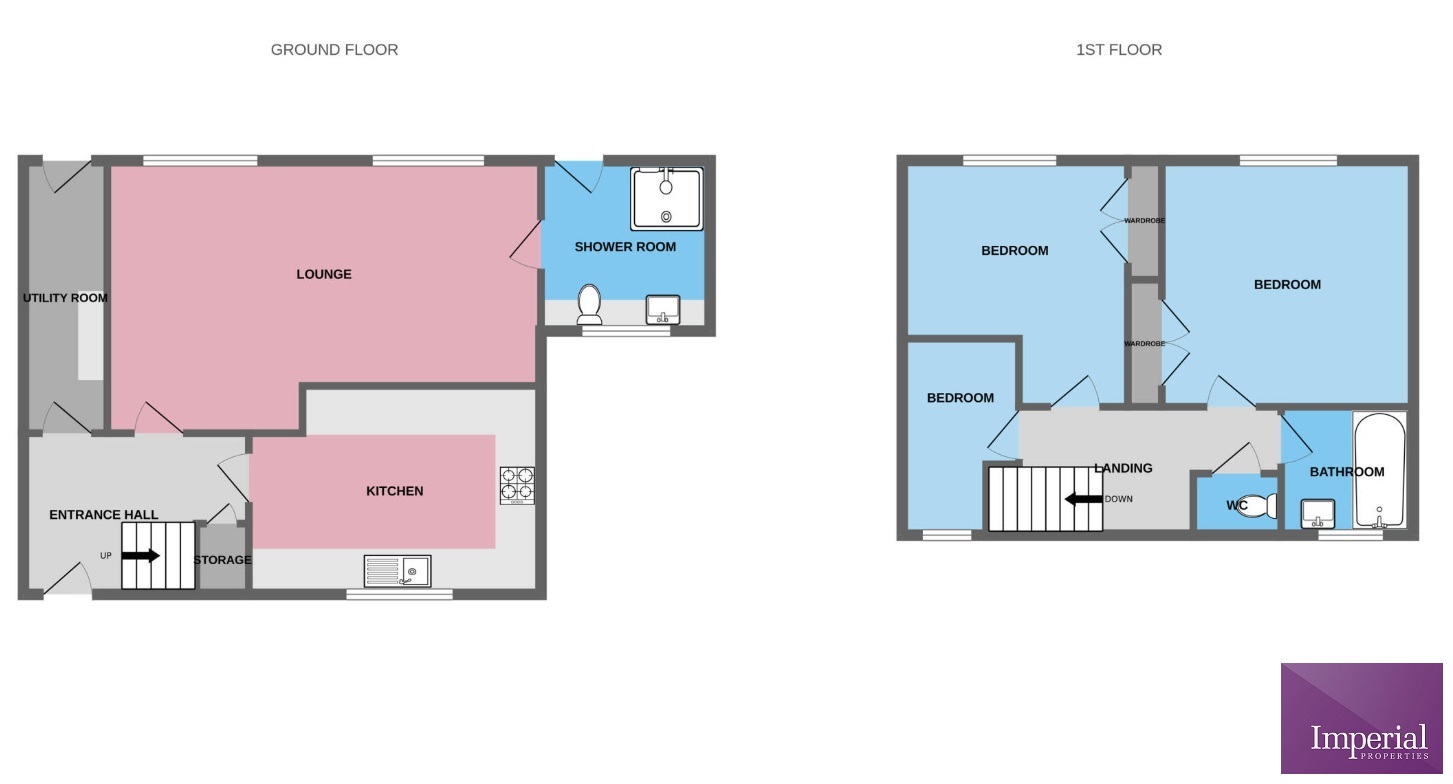3 Bedrooms
Council Tax Band A
Close to Railway Station
Close to Academy School
FREEHOLD
Stylish interiors
Ample Parking
Council Tax Band A
Freehold
This charming three-bedroom ex-local authority semi-detached home offers spacious, practical living in a well-established neighbourhood. The entrance hall welcomes you into the property, leading to the generously sized lounge (21'4" x 9'10"), ideal for family gatherings.
The lounge is capacious, featuring laminate flooring for a modern touch. The modern kitchen (14'1" x 6'7") boasts a high-gloss cream finish with sleek cabinetry and ample workspace, complemented by a free-standing black oven, perfect for culinary enthusiasts.
A separate utility room (11'2" x 4'7") provides extra convenience. Just off the lounge, you'll find a stylish downstairs shower room with Italian-style marble tiles and a large walk-in shower, adding a touch of luxury.
Rising to the first floor, you'll find three well-proportioned bedrooms, with Bedroom one (Master Bedroom) measuring 11'2" x 9'10" and Bedroom two at 12'10" x 11'6", and Bedroom Three: 8'2" x 5'3" (2.5m x 1.6m) alongside a family bathroom. This home perfectly combines comfort, practicality, and style throughout. For more information or to book a viewing please contact the Sales Team on the details below.
Estimated Room Dimensions:
Entrance Hall: N/A (No dimensions provided)
Lounge: 21'4" x 9'10" (6.5m x 3m)
Kitchen: 14'1" x 6'7" (4.3m x 2m)
Utility Room: 11'2" x 4'7" (3.4m x 1.4m)
Shower Room: 7'7" x 6'3" (2.3m x 1.9m)
First Floor Bedroom One: 11'2" x 9'10" (3.4m x 3m)
Bedroom Two: 12'10" x 11'6" (3.9m x 3.5m)
Bedroom Three: 8'2" x 5'3" (2.5m x 1.6m)
Bathroom: 5'7" x 5'7" (1.7m x 1.7m)

IMPORTANT NOTICE FROM IMPERIAL PROPERTIES
Descriptions of the property are subjective and are used in good faith as an opinion and NOT as a statement of fact. Please make further specific enquires to ensure that our descriptions are likely to match any expectations you may have of the property. We have not tested any services, systems or appliances at this property. We strongly recommend that all the information we provide be verified by you on inspection, and by your Surveyor and Conveyancer.


























































