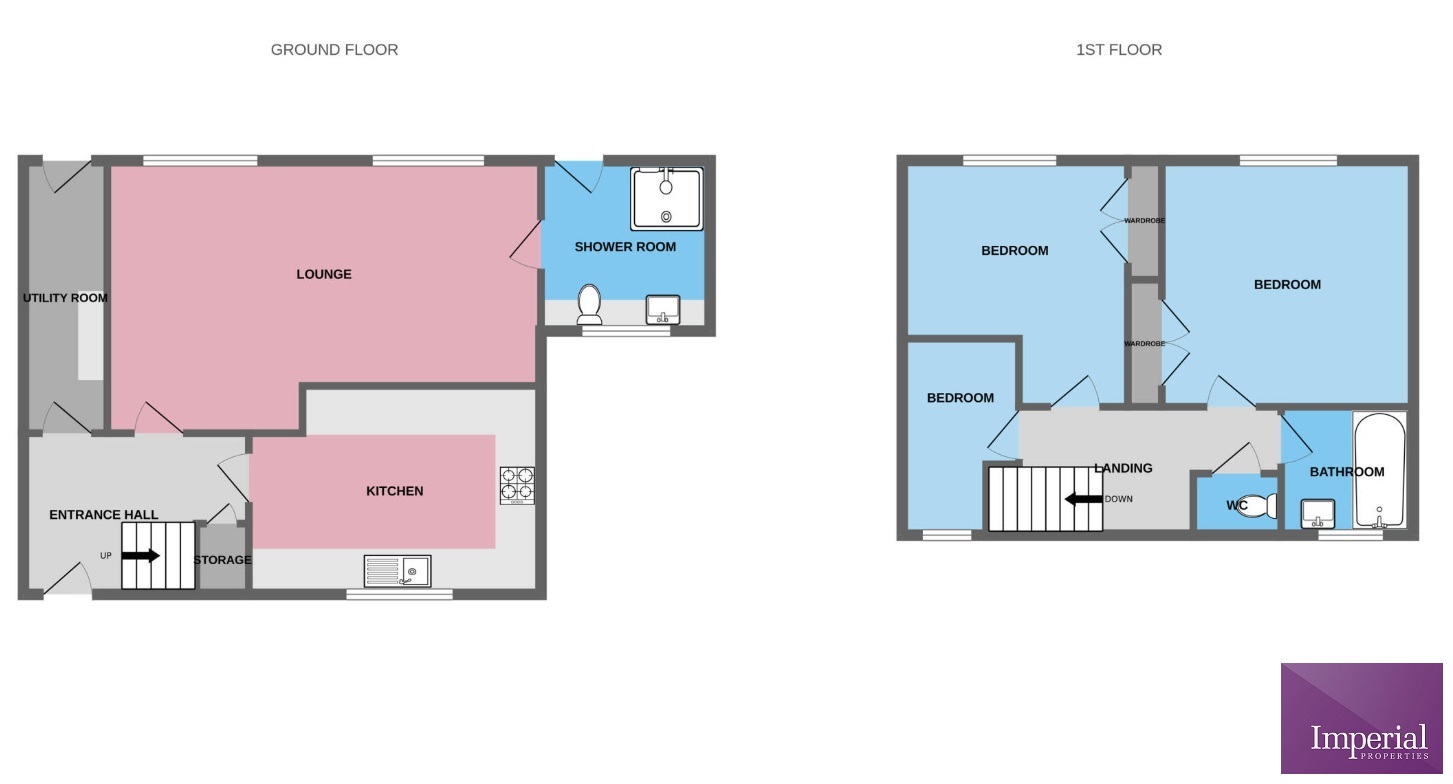 Tel: 01952 248900
Tel: 01952 248900
Summer Crescent, Wrockwardine Wood, Telford, TF2
For Sale - Freehold - £210,000
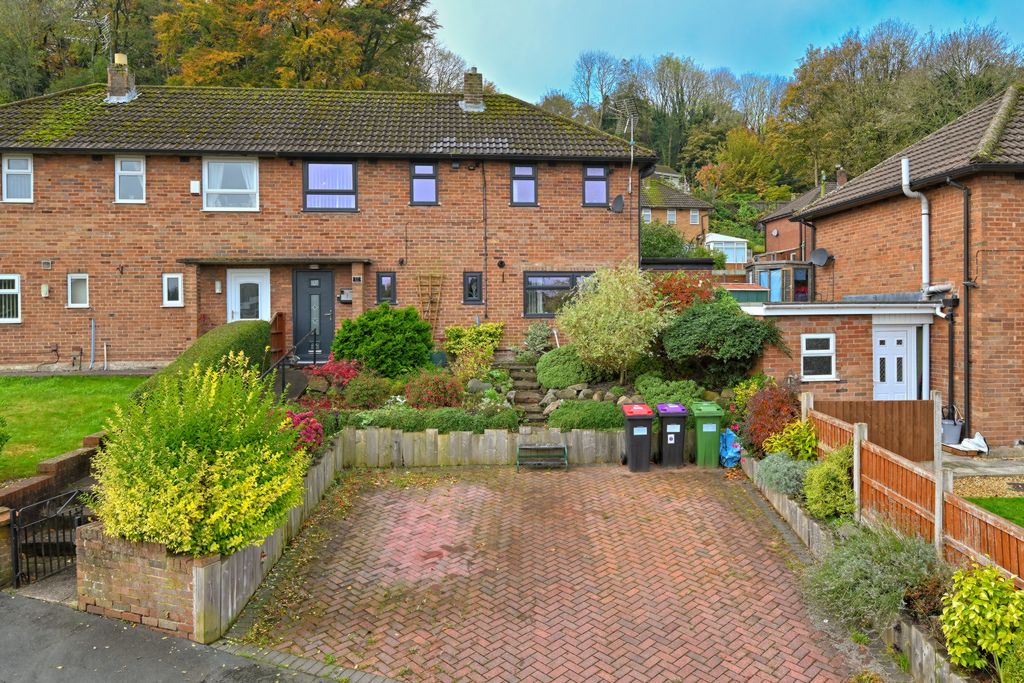
3 Bedrooms, 1 Bathroom, Semi Detached, Freehold
This charming three-bedroom ex-local authority semi-detached home offers spacious, practical living in a well-established neighbourhood. The entrance hall welcomes you into the property, leading to the generously sized lounge (21'4" x 9'10"), ideal for family gatherings.
The lounge is capacious, featuring laminate flooring for a modern touch. The modern kitchen (14'1" x 6'7") boasts a high-gloss cream finish with sleek cabinetry and ample workspace, complemented by a free-standing black oven, perfect for culinary enthusiasts.
A separate utility room (11'2" x 4'7") provides extra convenience. Just off the lounge, you'll find a stylish downstairs shower room with Italian-style marble tiles and a large walk-in shower, adding a touch of luxury.
Rising to the first floor, you'll find three well-proportioned bedrooms, with Bedroom one (Master Bedroom) measuring 11'2" x 9'10" and Bedroom two at 12'10" x 11'6", and Bedroom Three: 8'2" x 5'3" (2.5m x 1.6m) alongside a family bathroom. This home perfectly combines comfort, practicality, and style throughout. For more information or to book a viewing please contact the Sales Team on the details below.
Estimated Room Dimensions:
Entrance Hall: N/A (No dimensions provided)
Lounge: 21'4" x 9'10" (6.5m x 3m)
Kitchen: 14'1" x 6'7" (4.3m x 2m)
Utility Room: 11'2" x 4'7" (3.4m x 1.4m)
Shower Room: 7'7" x 6'3" (2.3m x 1.9m)
First Floor Bedroom One: 11'2" x 9'10" (3.4m x 3m)
Bedroom Two: 12'10" x 11'6" (3.9m x 3.5m)
Bedroom Three: 8'2" x 5'3" (2.5m x 1.6m)
Bathroom: 5'7" x 5'7" (1.7m x 1.7m)
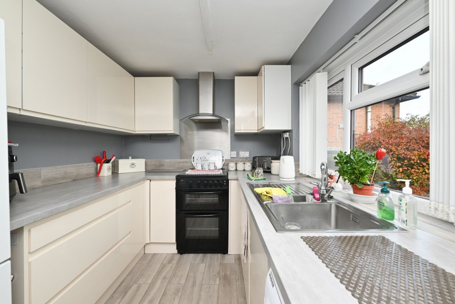
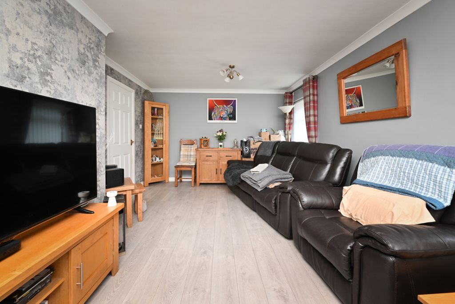
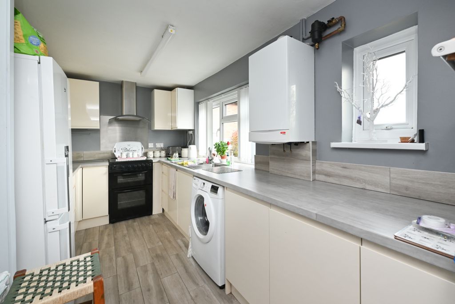
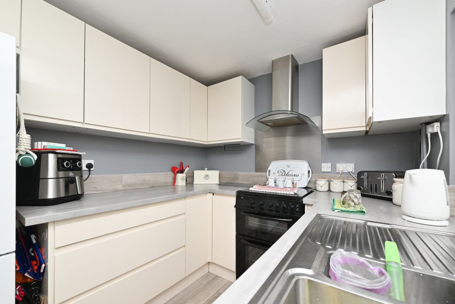
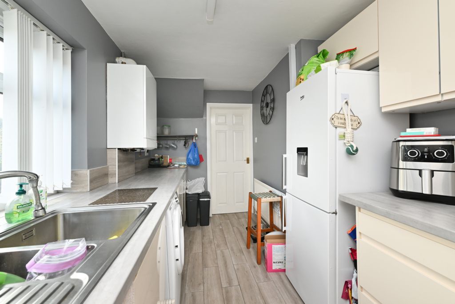
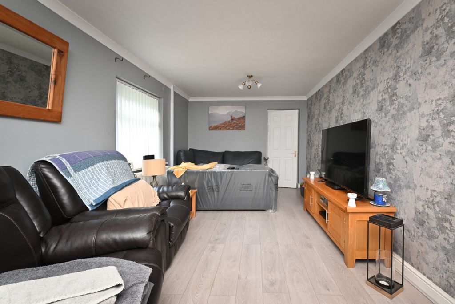
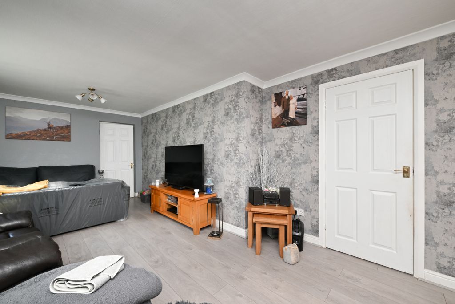
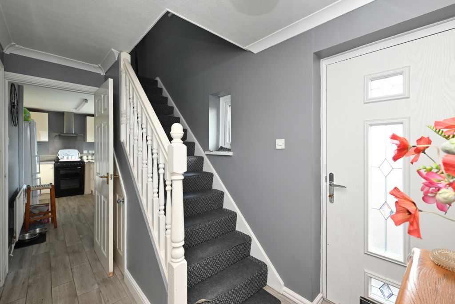
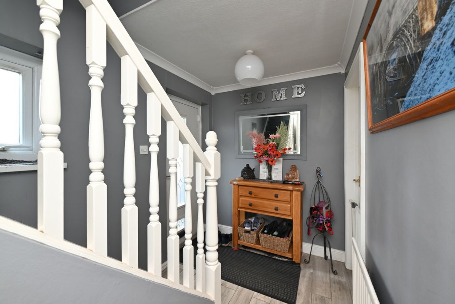
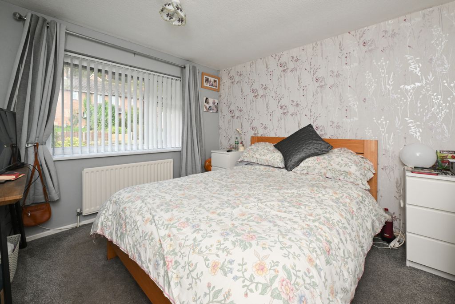
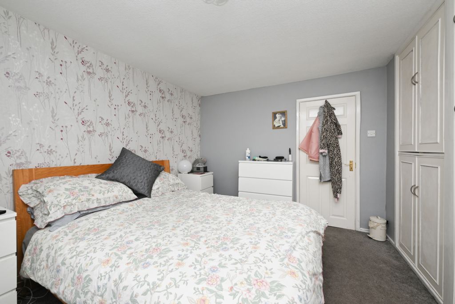
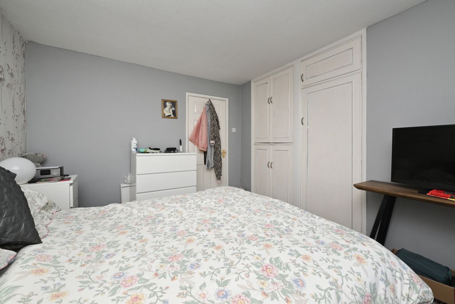
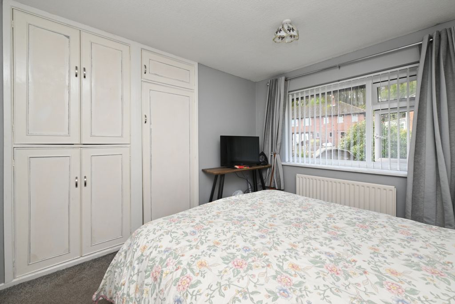
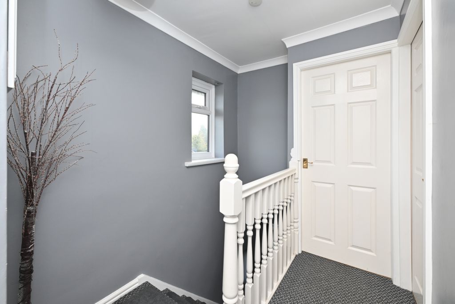
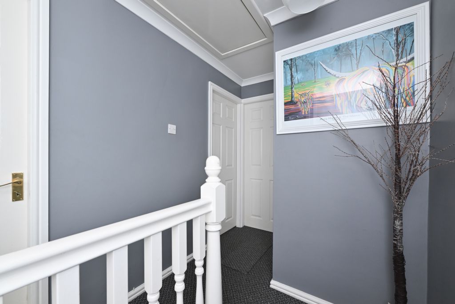
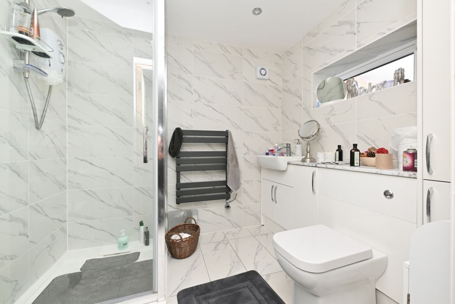
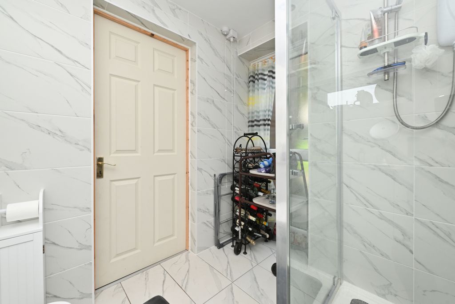
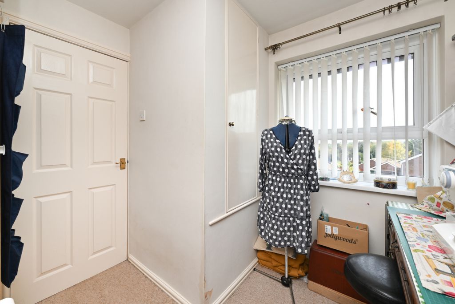
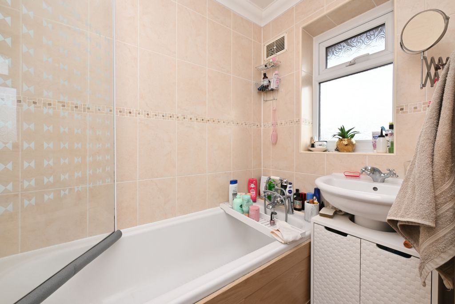
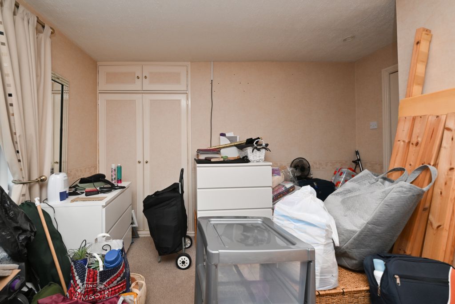
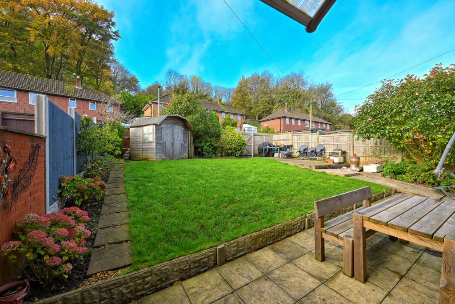
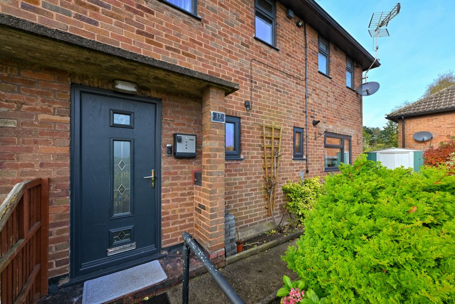
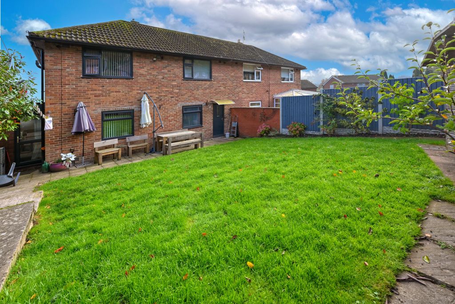
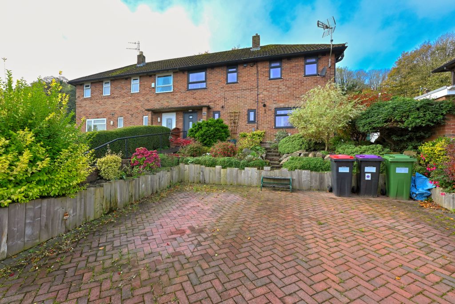

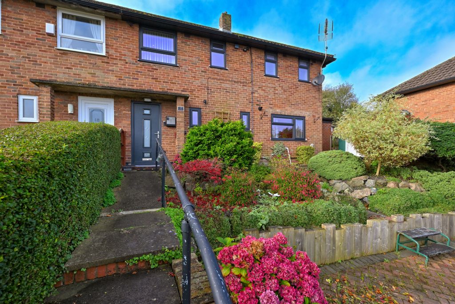
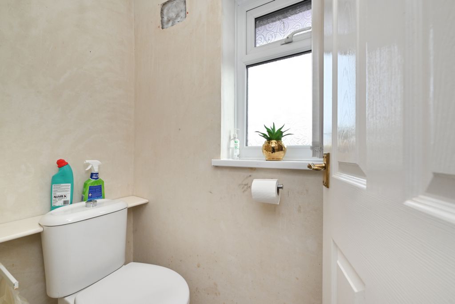
Suite A The Place<br>Telford Theatre Square<br>Oakengates<br>Telford<br>Shropshire<br>TF2 6EP
