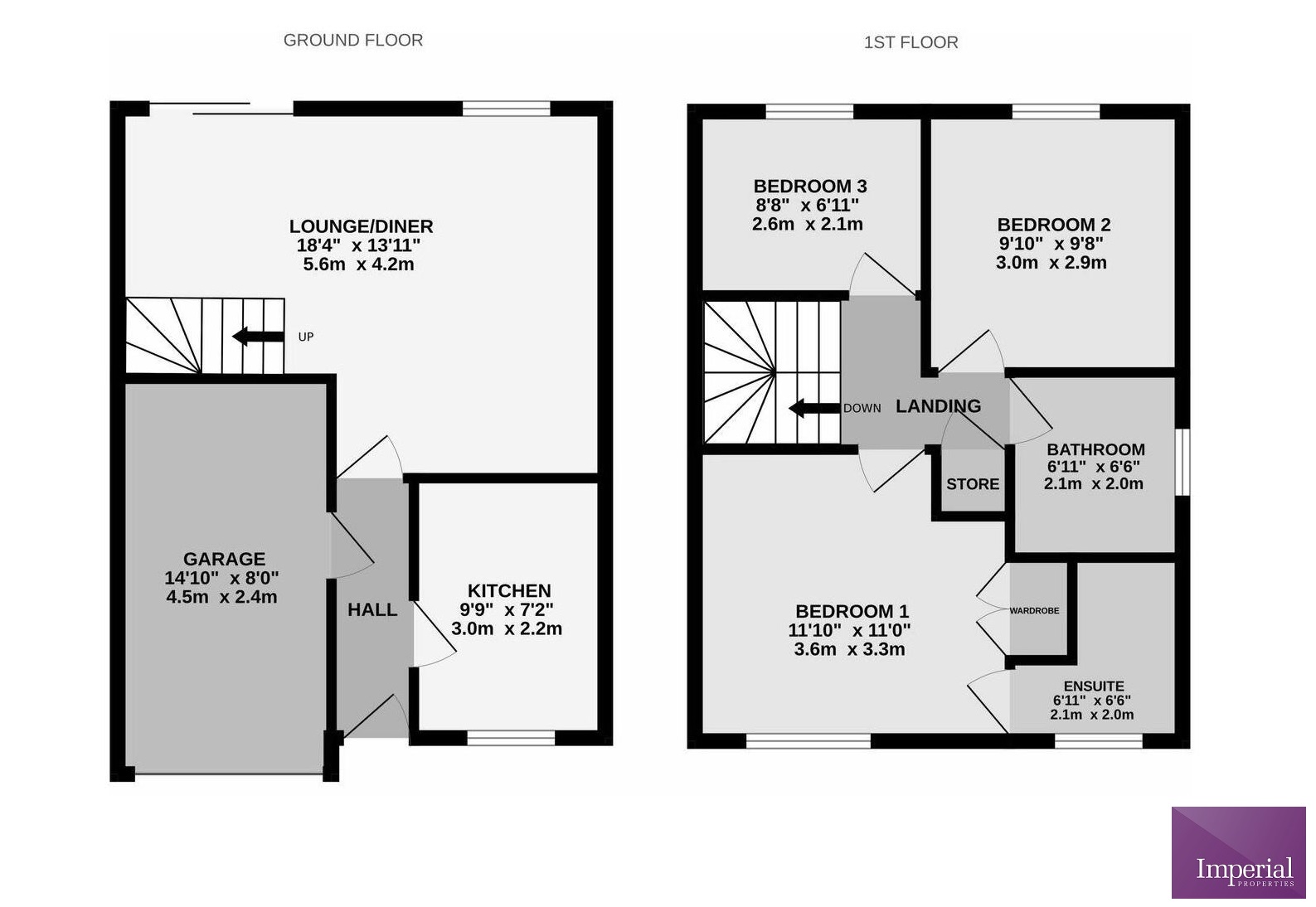Under Offer Reynolds Drive, Oakengates, Telford, TF2 Offers Over £210,000
3 Bedrooms
Council Tax Band C
Stamp Duty £0.00
FREEHOLD
Approx 818 Sq ft (76 Sq m)
Close to Railway Station 0.12 Miles
Fantastic family home
Council Tax Band C, Telford & Wrekin
Freehold
Nestled in the heart of Oakengates, off Reynolds Drive (TF2 6NG), this delightful semi-detached family home offers a blend of comfort and potential. With a touch of TLC, it presents an excellent opportunity to add value and create your dream residence.
Ground Floor:
Entrance Hallway: Welcoming space leading to the main areas of the home.
Kitchen: Situated at the front, featuring modern grey cabinetry complemented by green worktops, integrated gas hob, and electric oven—perfect for culinary enthusiasts.
Lounge/Diner: A spacious area measuring 18'4" x 13'11", located at the rear. Patio doors open onto a patio and lawned garden, ideal for family gatherings and relaxation.
First Floor:
Master Bedroom: Generous in size, equipped with built-in storage and en-suite facilities, including a walk-in shower.
Bedroom 2: A well-proportioned double bedroom offering comfort and versatility.
Bedroom 3: A cozy room, perfect for a guest room or home office, catering to various lifestyle needs.
Family Bathroom: Serving the additional bedrooms with essential amenities.
Exterior:
Front: Low-maintenance garden accompanied by a driveway accommodating two or more cars, ensuring ample parking space.
Rear Garden: Features a patio area and a well-maintained lawn, providing a serene setting for summer evenings accessed directly through the lounge's patio doors.
Additional Potential:
The integral garage offers an opportunity for conversion, subject to the necessary planning permissions, allowing for additional living space or a bespoke area tailored to your needs.
Location:
Reynolds Drive boasts a prime location with proximity to Central Park Business Park, Eastern Primary, Wellington, and Telford Town Centre. For commuters, Oakengates Railway Station is a mere 0.12 miles away—a convenient 5-minute walk—offering regular services to Shrewsbury and Birmingham New Street.
Educational Facilities:
The area is well-served by reputable schools:
Wombridge Primary School: Approximately 0.1 miles away, offering quality education for younger children.
St George's Church of England Primary School: Around 0.7 miles distant, known for its strong community ethos.
The Telford Priory School: A secondary school located about 1 mile away, providing education for older students.
This property embodies a harmonious blend of convenience, potential, and community, making it an ideal choice for families seeking a home in Oakengates. For more inofrmation please contact the Sales Team on the details below.
Estimated Room dimensions:
Kitchen: 9'9" x 7'2" - (3.0m x 2.2m)
Lounge/Diner: 18'4" x 13'11" - (5.6m x 4.2m)
Bedroom 1: 11'10" x 11'0" - (3.6m x 3.3m)
Bedroom 2: 9'10" x 9'8" - (3.0m x 2.9m)
Bedroom 3: 8'8" x 6'11" - (2.6m x 2.1m)
Bathroom: 6'11" x 6'6" - (2.1m x 2.0m)
Master Bedroom: Ensuite: 6'11" x 6'6" - (2.1m x 2.0m)

IMPORTANT NOTICE FROM IMPERIAL PROPERTIES
Descriptions of the property are subjective and are used in good faith as an opinion and NOT as a statement of fact. Please make further specific enquires to ensure that our descriptions are likely to match any expectations you may have of the property. We have not tested any services, systems or appliances at this property. We strongly recommend that all the information we provide be verified by you on inspection, and by your Surveyor and Conveyancer.






































































