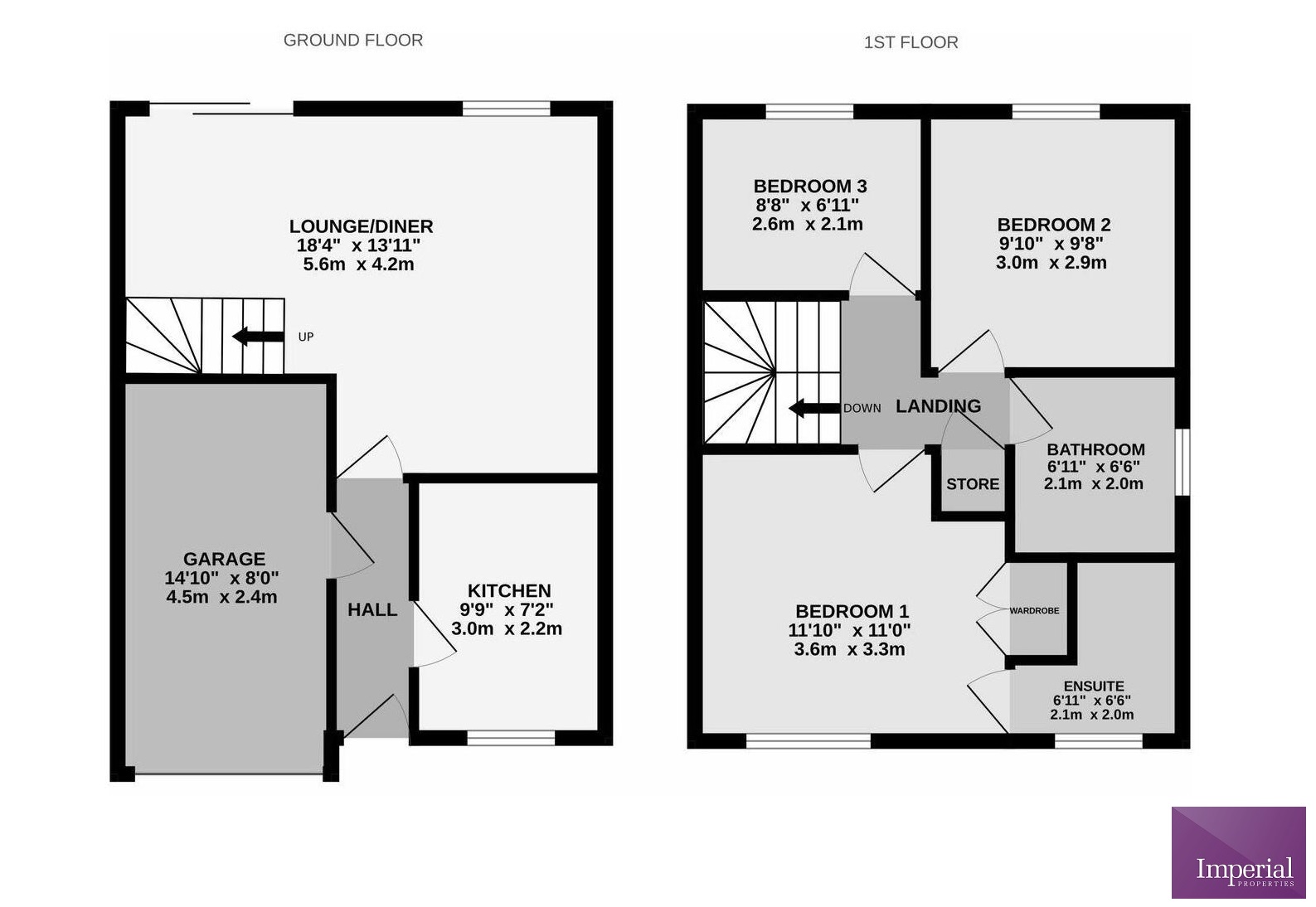 Tel: 01952 248900
Tel: 01952 248900
Reynolds Drive, Oakengates, Telford, TF2
Under Offer - Freehold - Offers Over £210,000

3 Bedrooms, 2 Bathrooms, Semi Detached, Freehold
Nestled in the heart of Oakengates, off Reynolds Drive (TF2 6NG), this delightful semi-detached family home offers a blend of comfort and potential. With a touch of TLC, it presents an excellent opportunity to add value and create your dream residence.
Ground Floor:
Entrance Hallway: Welcoming space leading to the main areas of the home.
Kitchen: Situated at the front, featuring modern grey cabinetry complemented by green worktops, integrated gas hob, and electric oven—perfect for culinary enthusiasts.
Lounge/Diner: A spacious area measuring 18'4" x 13'11", located at the rear. Patio doors open onto a patio and lawned garden, ideal for family gatherings and relaxation.
First Floor:
Master Bedroom: Generous in size, equipped with built-in storage and en-suite facilities, including a walk-in shower.
Bedroom 2: A well-proportioned double bedroom offering comfort and versatility.
Bedroom 3: A cozy room, perfect for a guest room or home office, catering to various lifestyle needs.
Family Bathroom: Serving the additional bedrooms with essential amenities.
Exterior:
Front: Low-maintenance garden accompanied by a driveway accommodating two or more cars, ensuring ample parking space.
Rear Garden: Features a patio area and a well-maintained lawn, providing a serene setting for summer evenings accessed directly through the lounge's patio doors.
Additional Potential:
The integral garage offers an opportunity for conversion, subject to the necessary planning permissions, allowing for additional living space or a bespoke area tailored to your needs.
Location:
Reynolds Drive boasts a prime location with proximity to Central Park Business Park, Eastern Primary, Wellington, and Telford Town Centre. For commuters, Oakengates Railway Station is a mere 0.12 miles away—a convenient 5-minute walk—offering regular services to Shrewsbury and Birmingham New Street.
Educational Facilities:
The area is well-served by reputable schools:
Wombridge Primary School: Approximately 0.1 miles away, offering quality education for younger children.
St George's Church of England Primary School: Around 0.7 miles distant, known for its strong community ethos.
The Telford Priory School: A secondary school located about 1 mile away, providing education for older students.
This property embodies a harmonious blend of convenience, potential, and community, making it an ideal choice for families seeking a home in Oakengates. For more inofrmation please contact the Sales Team on the details below.
Estimated Room dimensions:
Kitchen: 9'9" x 7'2" - (3.0m x 2.2m)
Lounge/Diner: 18'4" x 13'11" - (5.6m x 4.2m)
Bedroom 1: 11'10" x 11'0" - (3.6m x 3.3m)
Bedroom 2: 9'10" x 9'8" - (3.0m x 2.9m)
Bedroom 3: 8'8" x 6'11" - (2.6m x 2.1m)
Bathroom: 6'11" x 6'6" - (2.1m x 2.0m)
Master Bedroom: Ensuite: 6'11" x 6'6" - (2.1m x 2.0m)
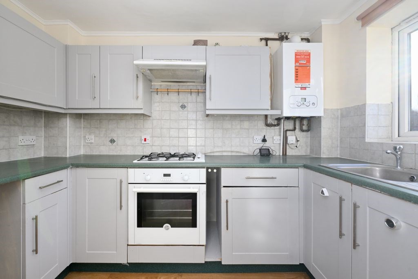
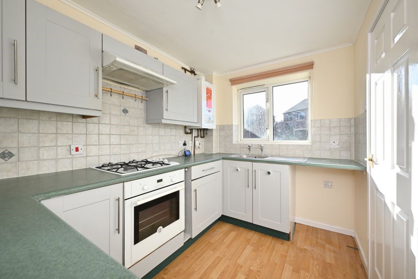
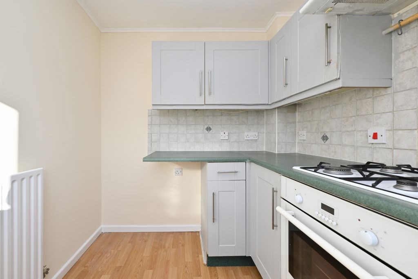
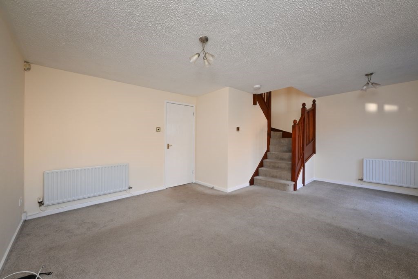
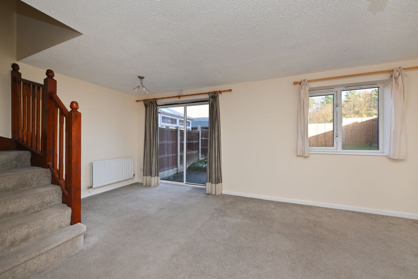
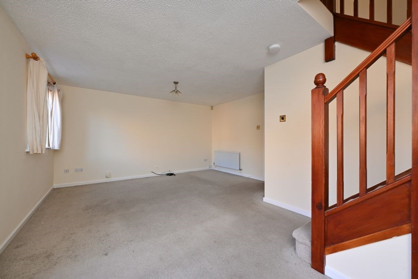
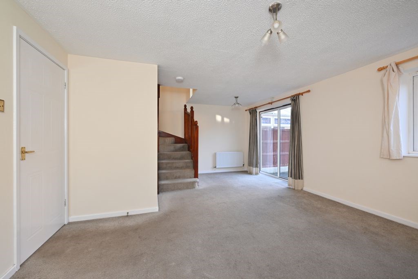
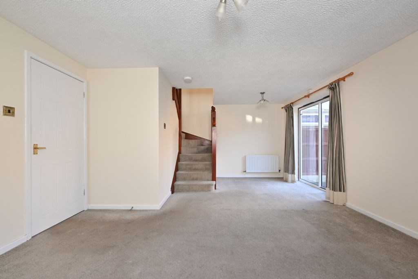
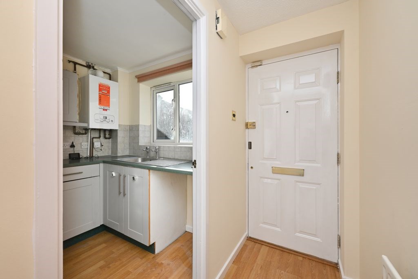
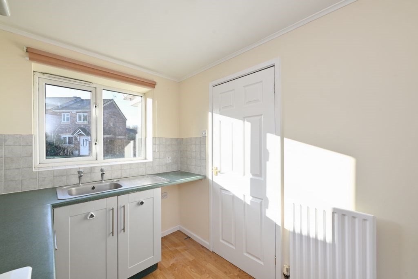
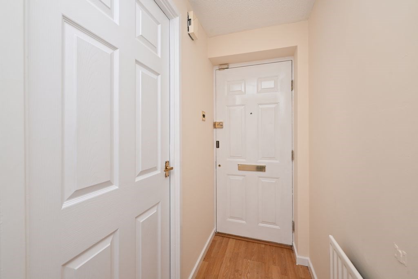
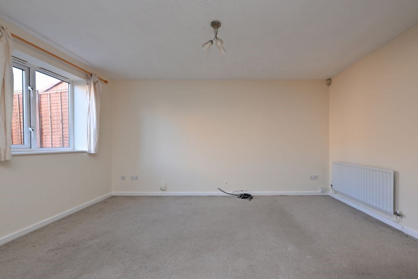
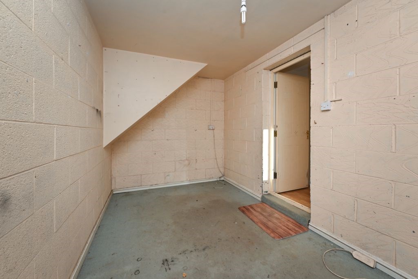
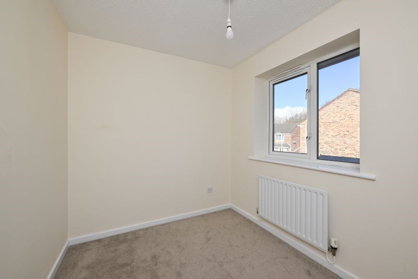
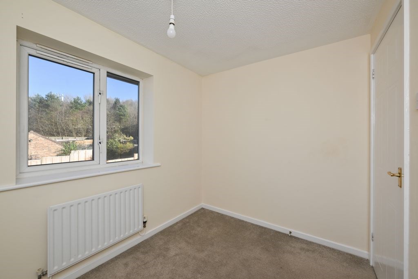
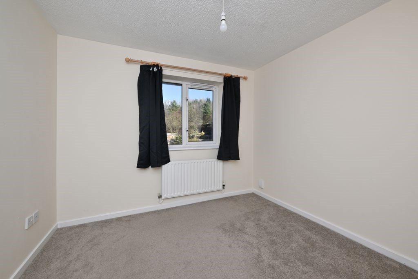
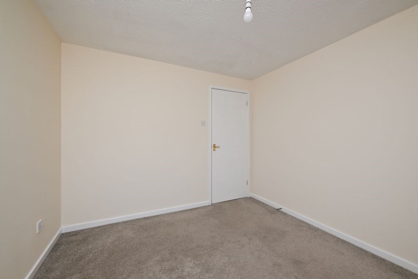
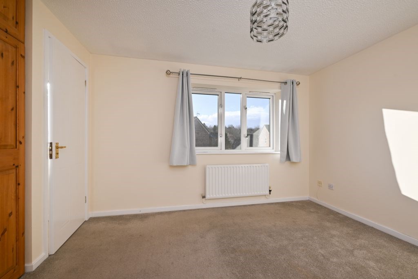
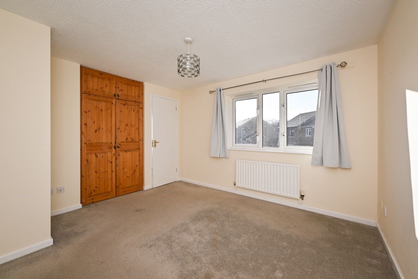
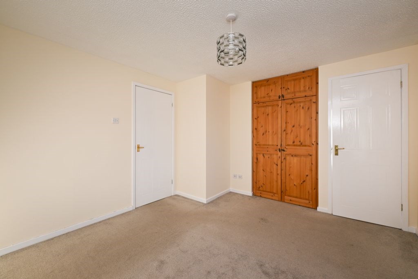
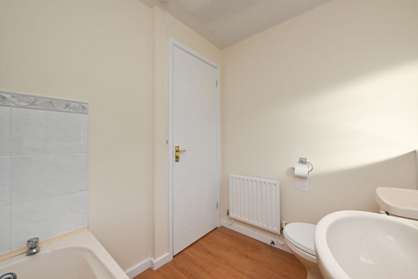
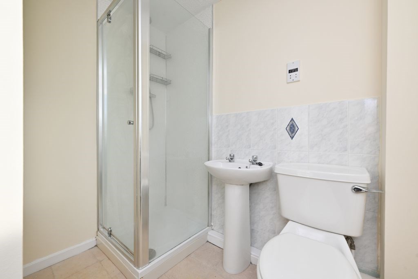
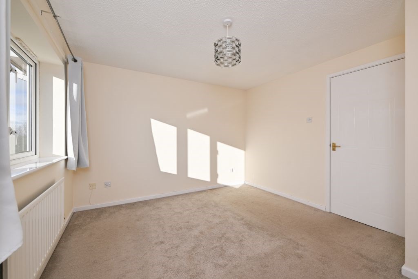
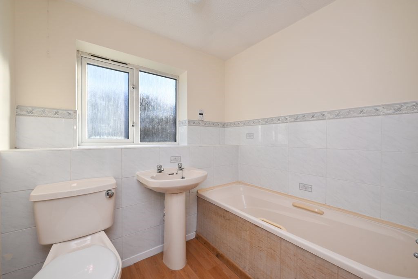
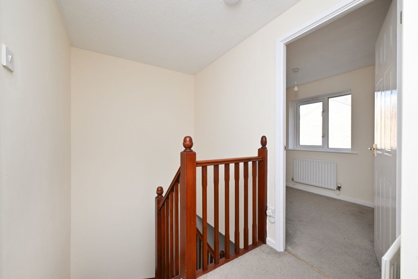
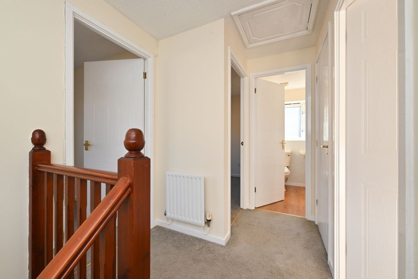
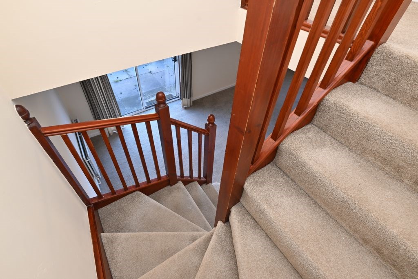
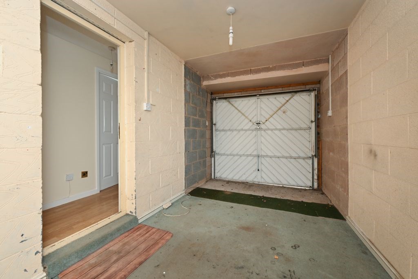
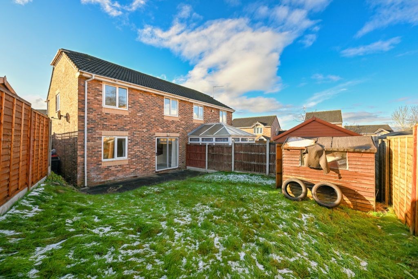
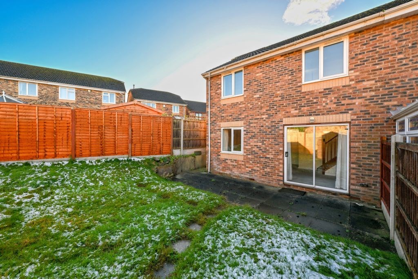
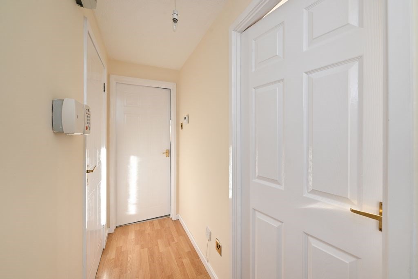
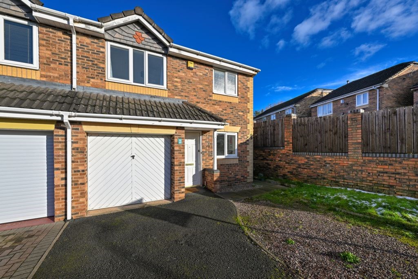

Suite A The Place<br>Telford Theatre Square<br>Oakengates<br>Telford<br>Shropshire<br>TF2 6EP
