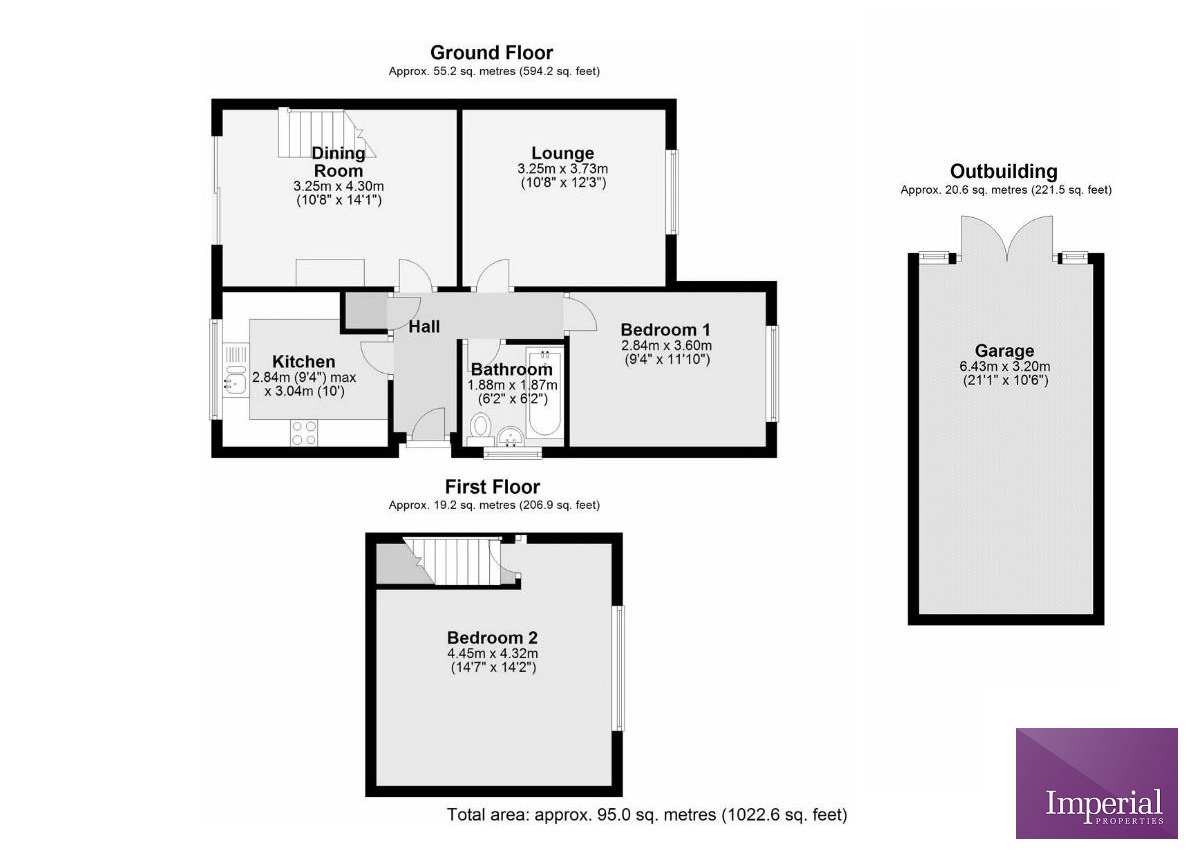Ground Floor: 55.2 sq meters (approx. 594.2 sq feet)
First Floor: 19.2 sq meters (approx. 206.9 sq feet)
Outbuilding (Garage): 20.6 sq meters (approx. 221.5 sq feet)
FREEHOLD
2 BEDS
COUNCIL TAX B
Vacant Possession
Annual Council Tax: £1,585
Council Tax Band B, Telford & Wrekin
Freehold
We are delighted to present this beautifully maintained and spacious dormer-style bungalow, nestled in the highly sought-after area of St Georges. This charming location offers a village-like atmosphere and convenient access to amenities, including a local primary school, shops, pubs, and restaurants. Additionally, the Asda 24-Hour Supermarket in Donnington is nearby, and Telford Town Centre is approximately 2 miles away, providing a wide range of shops, dining, and leisure facilities.
This property is offered with NO UPWARD CHAIN and provides versatile accommodation as follows:
- Entrance Hall – Welcoming and well-presented, providing access to all ground floor rooms.
- Modern Kitchen – Stylishly finished with a built-in oven, electric hob, and extractor hood. This well-designed space is ideal for those who enjoy cooking and entertaining. Dimensions: 9'4" x 10' (2.84m x 3.04m).
- Spacious Lounge – A comfortable, light-filled room perfect for relaxing or entertaining. Dimensions: 10'8" x 12'3" (3.25m x 3.73m).
- Dining Room – Featuring sliding doors that open to the garden, allowing natural light to fill the space. This room also has a staircase leading to the first floor. Dimensions: 10'8" x 14'1" (3.25m x 4.30m).
- Master Bedroom – Generously sized and well-positioned on the ground floor, offering convenience and privacy. Dimensions: 9'4" x 11'10" (2.84m x 3.60m).
- Family Bathroom – Fully tiled and tastefully appointed with a panelled bath, vanity wash hand basin, and close-coupled WC. Dimensions: 6'2" x 6'2" (1.88m x 1.87m).
Upstairs, a staircase from the dining room leads to:First-Floor Double Bedroom – Spacious and adaptable, this room is ideal for guests or as a home office. Dimensions: 14'7" x 14'2" (4.45m x 4.32m).
Outside, the property boasts:Block-Paved Driveway – Located at the front, with parking for one vehicle, plus side access to a detached single garage. Garage dimensions: 21'1" x 10'6" (6.43m x 3.20m).
- Rear Garden – A low-maintenance and private outdoor space with lovely views over open green areas, perfect for relaxing or entertaining.
This is a fantastic opportunity to own a well-appointed home in a desirable area, and viewing is highly advised. For more information or to book a viewing please contact the Sales Team on the details below.
Estimated Room Dimensions:
- Dining Room: 10'8" x 14'1" - (3.25m x 4.30m)
- Lounge: 10'8" x 12'3" - (3.25m x 3.73m)
- Kitchen: 9'4" x 10' - (2.84m x 3.04m)
- Bedroom 1: 9'4" x 11'10" - (2.84m x 3.60m)
- Bathroom: 6'2" x 6'2" - (1.88m x 1.87m)
- Bedroom 2: 14'7" x 14'2" - (4.45m x 4.32m)
- Garage: 21'1" x 10'6" - (6.43m x 3.20m)

IMPORTANT NOTICE FROM IMPERIAL PROPERTIES
Descriptions of the property are subjective and are used in good faith as an opinion and NOT as a statement of fact. Please make further specific enquires to ensure that our descriptions are likely to match any expectations you may have of the property. We have not tested any services, systems or appliances at this property. We strongly recommend that all the information we provide be verified by you on inspection, and by your Surveyor and Conveyancer.














































































