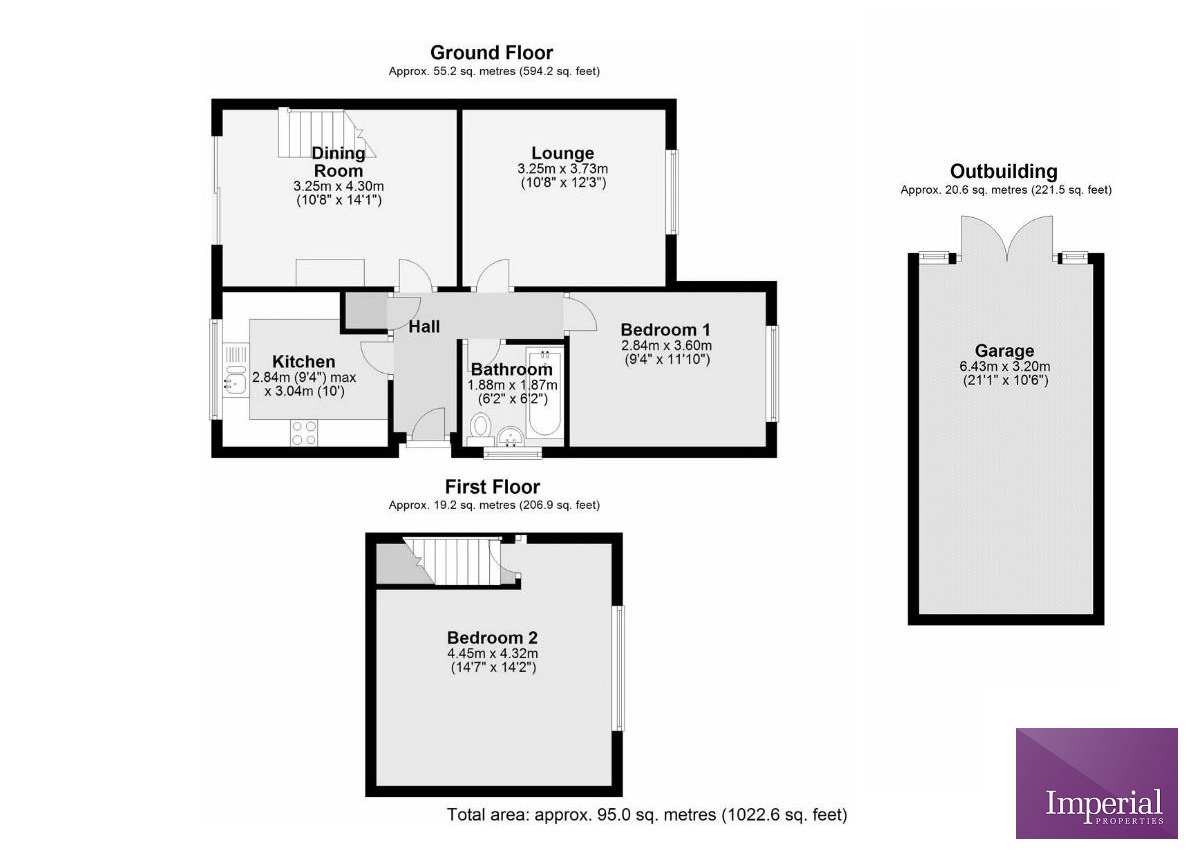 Tel: 01952 248900
Tel: 01952 248900
Athol Drive, St Georges, Telford, TF2
Sold STC - Freehold - £200,000
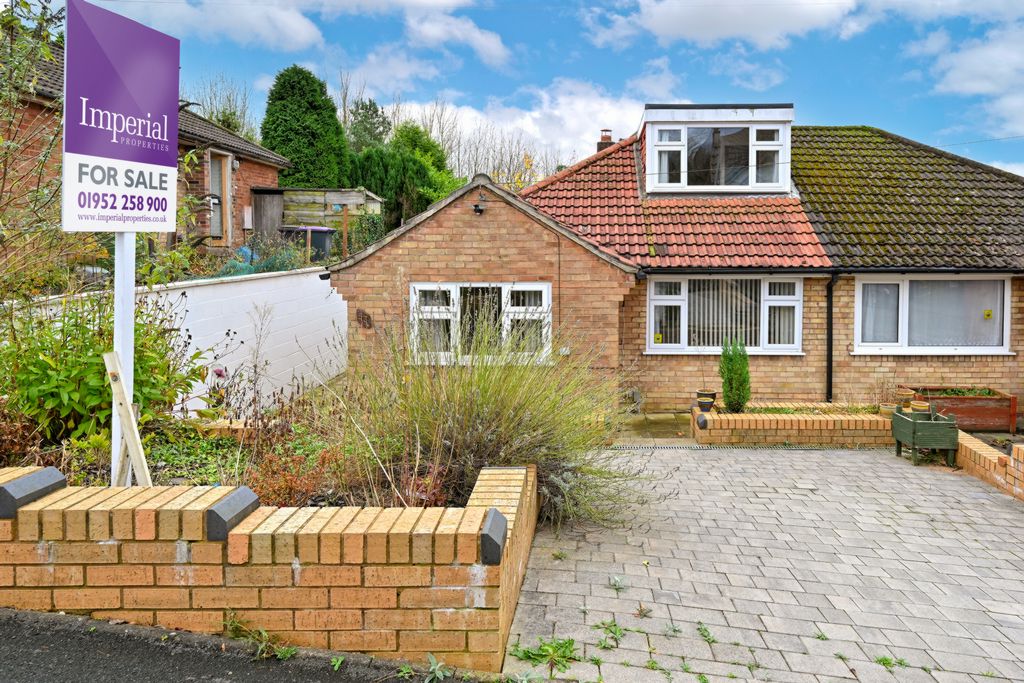
2 Bedrooms, 2 Receptions, 1 Bathroom, Bungalow, Freehold
We are delighted to present this beautifully maintained and spacious dormer-style bungalow, nestled in the highly sought-after area of St Georges. This charming location offers a village-like atmosphere and convenient access to amenities, including a local primary school, shops, pubs, and restaurants. Additionally, the Asda 24-Hour Supermarket in Donnington is nearby, and Telford Town Centre is approximately 2 miles away, providing a wide range of shops, dining, and leisure facilities.
This property is offered with NO UPWARD CHAIN and provides versatile accommodation as follows:
- Entrance Hall – Welcoming and well-presented, providing access to all ground floor rooms.
- Modern Kitchen – Stylishly finished with a built-in oven, electric hob, and extractor hood. This well-designed space is ideal for those who enjoy cooking and entertaining. Dimensions: 9'4" x 10' (2.84m x 3.04m).
- Spacious Lounge – A comfortable, light-filled room perfect for relaxing or entertaining. Dimensions: 10'8" x 12'3" (3.25m x 3.73m).
- Dining Room – Featuring sliding doors that open to the garden, allowing natural light to fill the space. This room also has a staircase leading to the first floor. Dimensions: 10'8" x 14'1" (3.25m x 4.30m).
- Master Bedroom – Generously sized and well-positioned on the ground floor, offering convenience and privacy. Dimensions: 9'4" x 11'10" (2.84m x 3.60m).
- Family Bathroom – Fully tiled and tastefully appointed with a panelled bath, vanity wash hand basin, and close-coupled WC. Dimensions: 6'2" x 6'2" (1.88m x 1.87m).
Upstairs, a staircase from the dining room leads to:First-Floor Double Bedroom – Spacious and adaptable, this room is ideal for guests or as a home office. Dimensions: 14'7" x 14'2" (4.45m x 4.32m).
Outside, the property boasts:Block-Paved Driveway – Located at the front, with parking for one vehicle, plus side access to a detached single garage. Garage dimensions: 21'1" x 10'6" (6.43m x 3.20m).
- Rear Garden – A low-maintenance and private outdoor space with lovely views over open green areas, perfect for relaxing or entertaining.
This is a fantastic opportunity to own a well-appointed home in a desirable area, and viewing is highly advised. For more information or to book a viewing please contact the Sales Team on the details below.
Estimated Room Dimensions:
- Dining Room: 10'8" x 14'1" - (3.25m x 4.30m)
- Lounge: 10'8" x 12'3" - (3.25m x 3.73m)
- Kitchen: 9'4" x 10' - (2.84m x 3.04m)
- Bedroom 1: 9'4" x 11'10" - (2.84m x 3.60m)
- Bathroom: 6'2" x 6'2" - (1.88m x 1.87m)
- Bedroom 2: 14'7" x 14'2" - (4.45m x 4.32m)
- Garage: 21'1" x 10'6" - (6.43m x 3.20m)
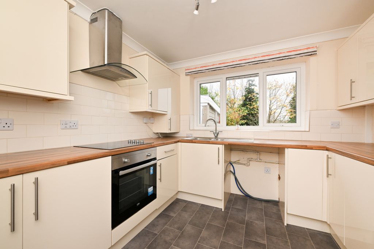
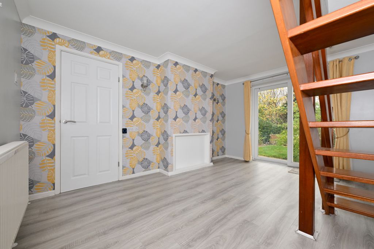
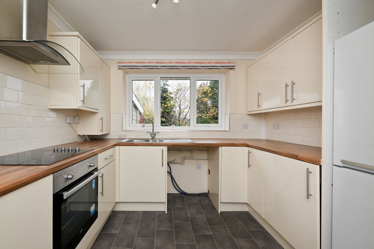
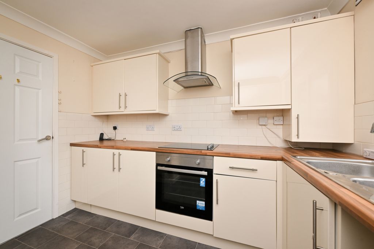
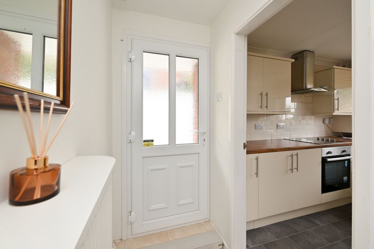
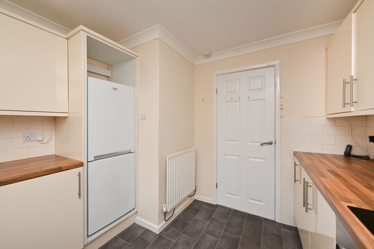
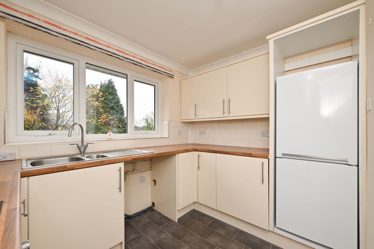
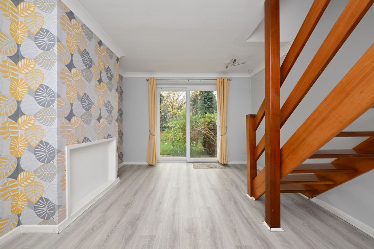
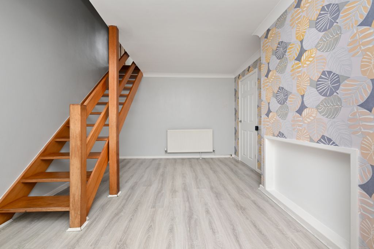
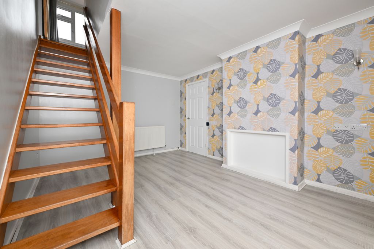
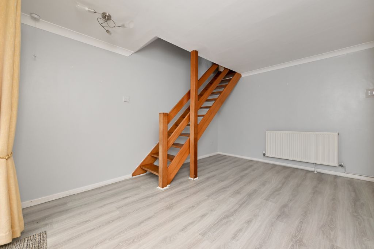
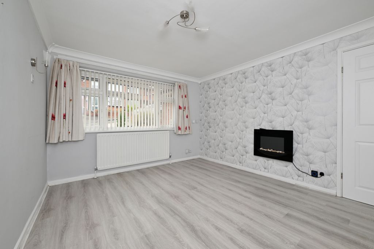
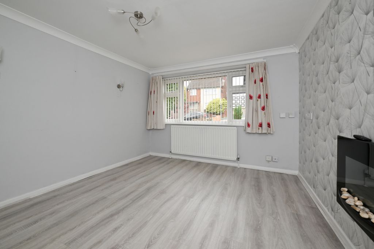
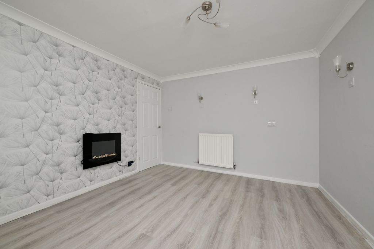
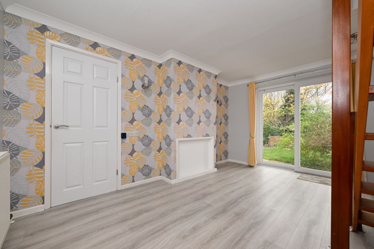
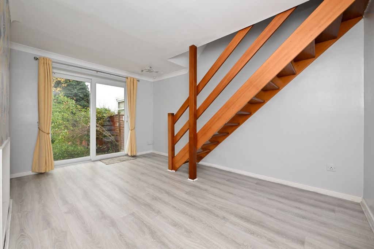
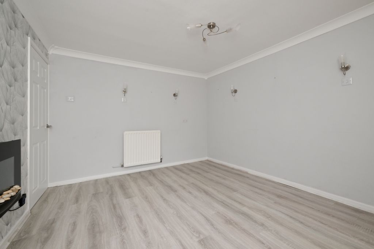
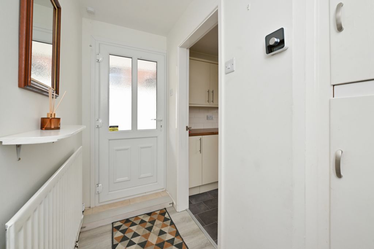
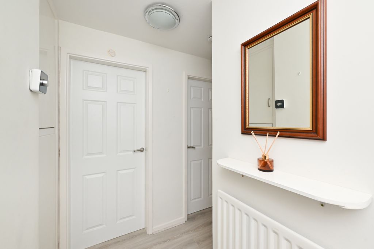
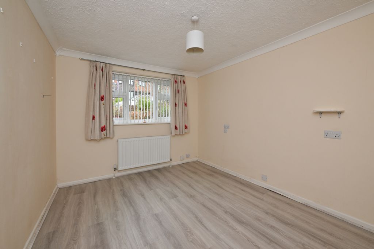
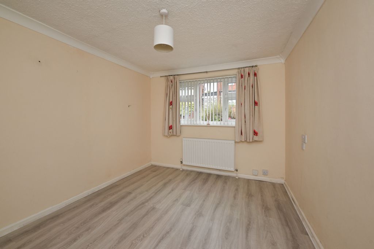
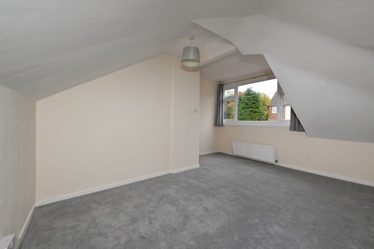
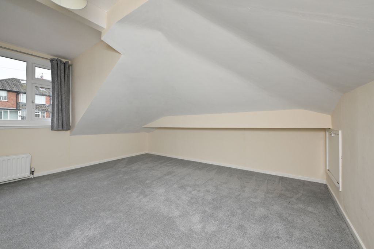
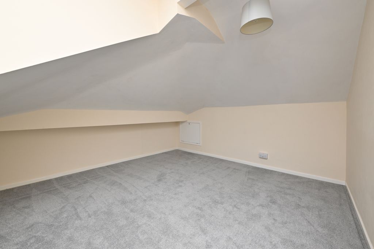
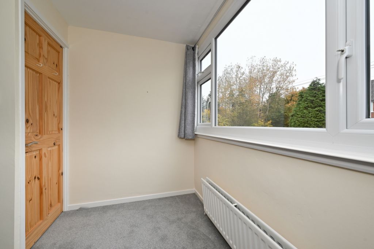
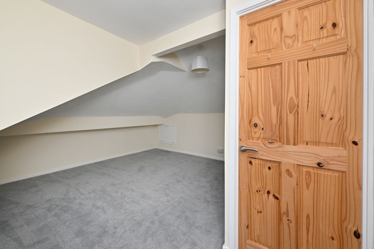
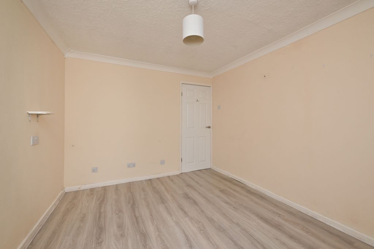
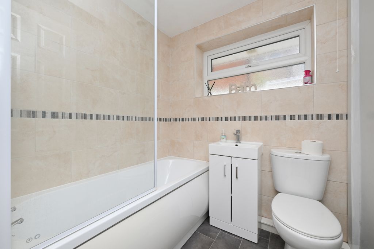
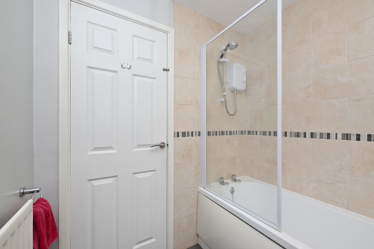
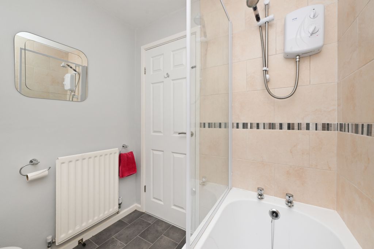
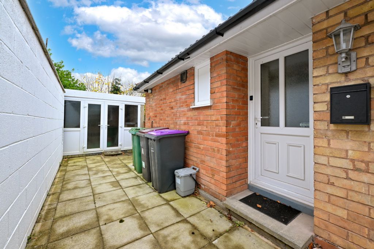
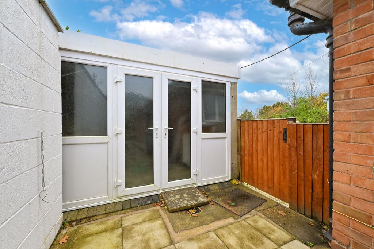
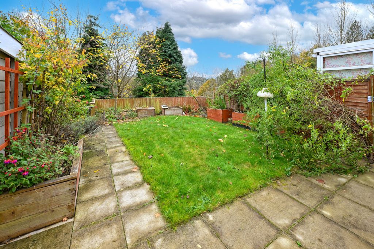
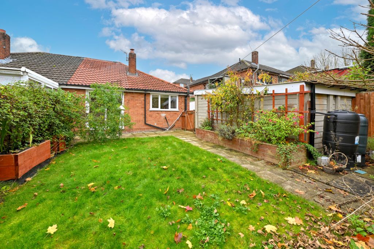
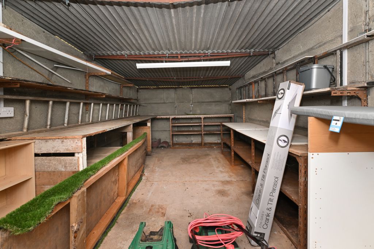
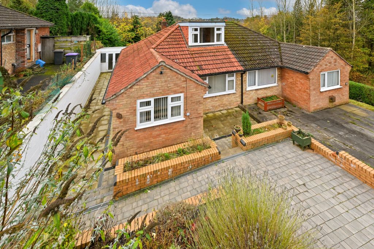
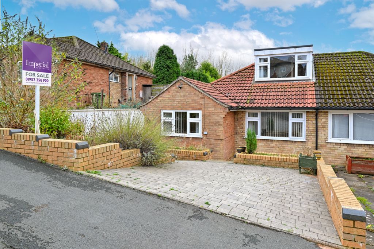
Suite A The Place<br>Telford Theatre Square<br>Oakengates<br>Telford<br>Shropshire<br>TF2 6EP
