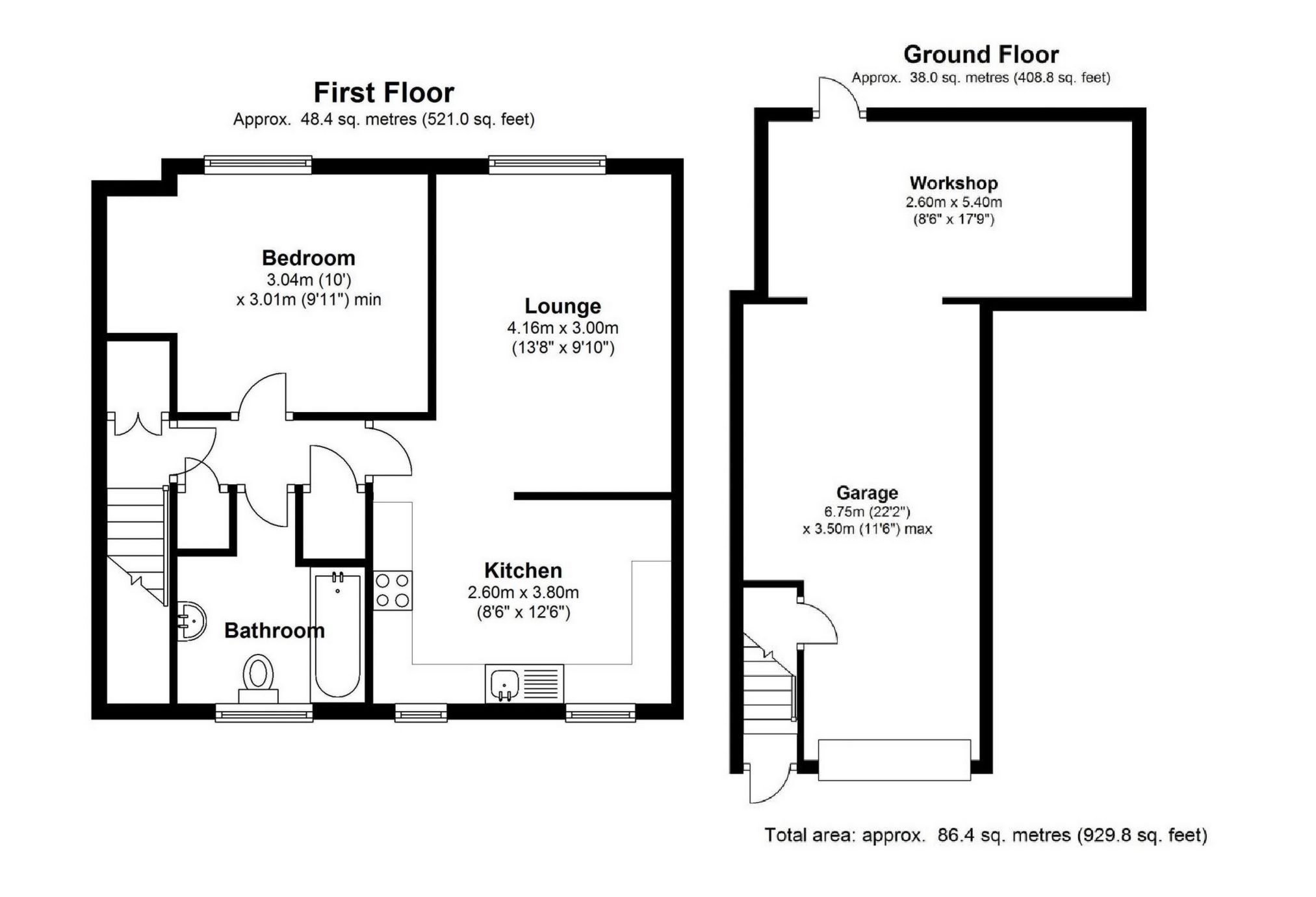Council Tax Band A
1 Bedroom
Approximately 550 Sq ft
HIGH CREDIT SCORE REQUIRED
Stylish Interiors
DEPOSIT £675.00
£155.76
Council Tax Band A, Telford & Wrekin
A charming one-bedroom, first-floor apartment located in the heart of Aqueduct, offering approximately 500 sq ft of stylish living space.
The kitchen features integrated oven and hob, large farm-style floor tiles, and oak-colored cabinetry. The tiles flow seamlessly into the open-plan lounge area, complemented by white-washed walls for a bright and spacious feel.
The master bedroom boasts large built-in mirrored wardrobes, dark oak laminate flooring, and white walls, creating a sleek and modern look. The bathroom includes a white suite with a P-shaped bath, a shower, and luxurious dark Italian-style floor tiles.At the rear of the property, you'll find a low-maintenance garden, along with driveway parking and a single-length garage for added convenience.
Aqueduct is ideally located within South Telford, within walking distance of Tweedale Industrial Park and Halesfield, and provides easy access to all major routes in and out of South Telford. It's also in close proximity (2.5 Miles) to Telford Town Centre, making it a highly desirable location.This fantastic apartment, with the added benefit of a garage, is available immediately, and viewings are currently taking place. For more information, please contact our LettingsTeam on 01952 258900.
Please Note: A high credit score is required to apply.
Estimated Room diemsions:
Bedroom: 10'0" x 9'11" (3.04m x 3.01m)
Lounge: 13'8" x 9'10" (4.16m x 3.00m)
Kitchen: 8'6" x 12'6" (2.60m x 3.80m)
Workshop: 8'6" x 17'9" (2.60m x 5.40m)
Garage: 22'2" x 11'6" (6.75m x 3.50m)

IMPORTANT NOTICE FROM IMPERIAL PROPERTIES
Descriptions of the property are subjective and are used in good faith as an opinion and NOT as a statement of fact. Please make further specific enquires to ensure that our descriptions are likely to match any expectations you may have of the property. We have not tested any services, systems or appliances at this property. We strongly recommend that all the information we provide be verified by you on inspection, and by your Surveyor and Conveyancer.






































































