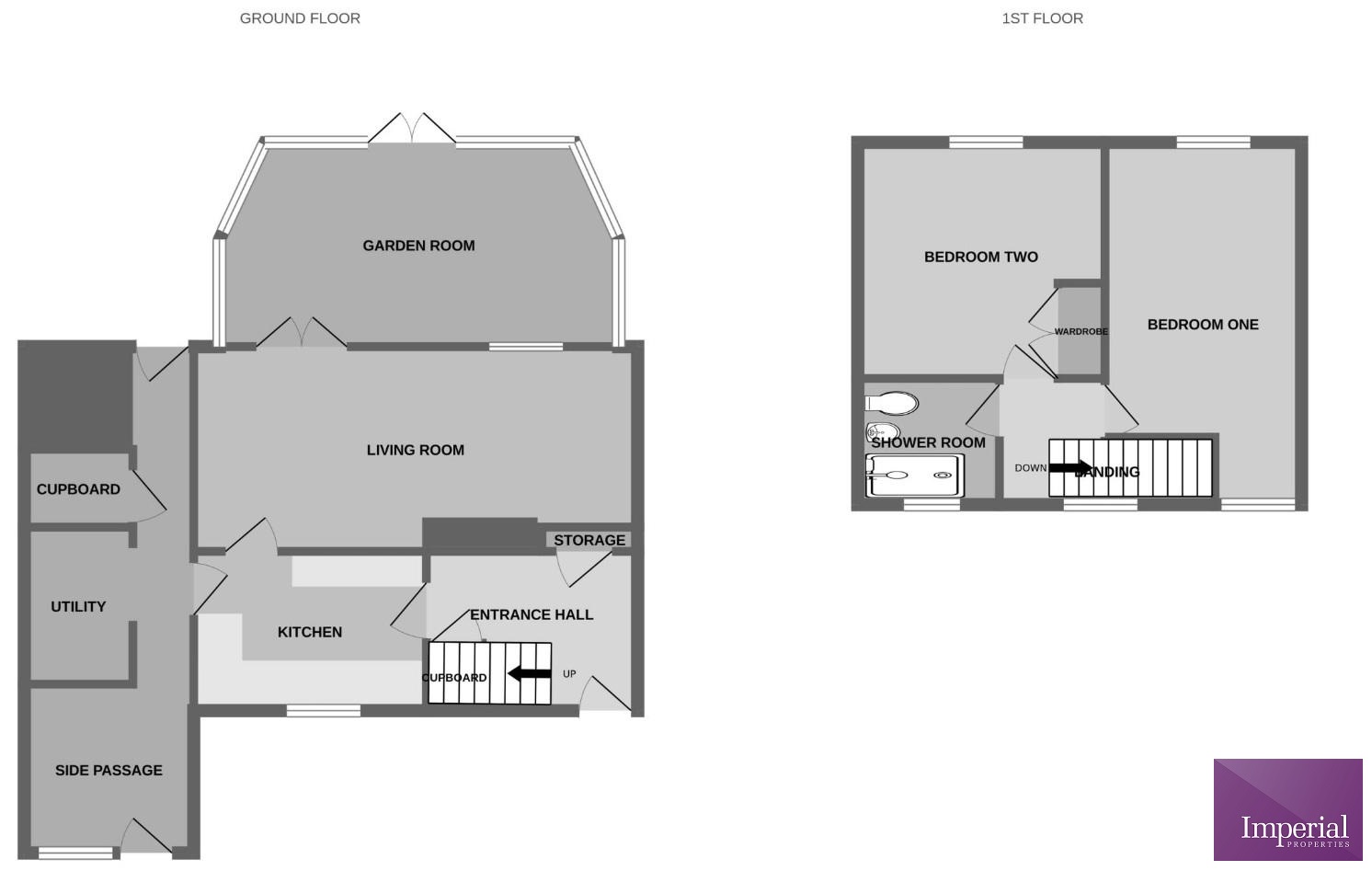2 BEDS
FREEHOLD
Approx 710 Sq ft
65.96 Sq meters
Stylish Interiors
Central Location
Close to Primary School
Council Tax Band A
Freehold
This charming 2-bedroom semi-detached home offers well-designed living spaces across two floors, providing a perfect blend of comfort and style for modern living. The property is approximately 900 sq ft, making it ideal for small families, first-time buyers, or those seeking a cozy yet spacious environment. Additionally, this home features a spacious driveway and a beautiful rear garden with artificial turf, perfect for outdoor gatherings and low-maintenance living.
Ground Floor:
Upon entering the property, you are greeted by a well-lit and welcoming Entrance Hall. This leads to various key areas of the home, ensuring ease of access and flow throughout the property.
Living Room
Dimensions: 6m x 2.8m (19'8" x 9'2")
The expansive living room spans the full width of the home, offering plenty of space for both relaxation and entertaining. The room benefits from abundant natural light through large windows, providing a bright and airy feel. Its generous size allows for various layout options to suit your lifestyle needs.
Garden Room
Dimensions: 5.4m x 2.7m (17'9" x 8'10")
With direct access to the rear garden, this lovely garden room serves as a versatile space, perfect for use as a dining area, additional sitting room, or even a playroom. The large windows and double doors provide a seamless transition between indoor and outdoor living, ideal for enjoying the garden's tranquil setting.
Kitchen
Dimensions: 3.2m x 2.1m (10'6" x 6'10")
This modern and stylish kitchen is compact yet fully equipped with contemporary units and ample worktop space. Its practical layout makes cooking and meal prep a breeze, while offering enough storage for all your culinary needs. The kitchen overlooks the side passage, allowing for easy access to the utility and storage areas.
Side Passageway & Utility Area
The covered side passage offers convenient outdoor access, connecting the front and rear of the property. Adjacent to this is the Utility Area, measuring 1.8m x 1.8m (5'11" x 5'11"), providing additional space for laundry and extra storage, keeping the main living areas uncluttered.
Storage
Dimensions: 2.2m x 2m (7'3" x 6'7")
A practical storage room located off the garden room, offering versatile space for gardening tools, household items, or any other storage needs.
First Floor
Master Bedroom
Dimensions: 5.3m x 2.6m (17'5" x 8'6")
The generously sized master bedroom provides a peaceful retreat, featuring ample space for a king-sized bed and additional furniture. With plenty of natural light, this room offers a relaxing and inviting atmosphere, ideal for unwinding after a long day.
Second Bedroom
Dimensions: 3.4m x 3.3m (11'2" x 10'10")
The second bedroom is also generously proportioned, making it perfect for a guest room, child’s bedroom, or home office. With flexible use and neutral décor, this room can easily be adapted to suit a variety of needs.
Shower Room
The well-appointed shower room is fitted with modern fixtures, featuring a large walk-in shower, sleek tiling, and a contemporary vanity unit. This space is designed with both style and functionality in mind, providing a luxurious yet practical bathroom for everyday use.This 2-bedroom semi-detached home offers a perfect combination of style, functionality, and outdoor enjoyment. With its spacious layout, exquisite interior features, and a beautiful garden, this property is well-suited for those seeking a comfortable, modern home in a desirable area.
Externally there is excellent driveway with room for two or more cars, to the rear is large patio area with raised artifical turf area (fantastic) for entertaining in the Summer months. This would be ideal for family home, first time buyer or investment property. For more informstion or to book a viewing please contact the Sales Team below.

IMPORTANT NOTICE FROM IMPERIAL PROPERTIES
Descriptions of the property are subjective and are used in good faith as an opinion and NOT as a statement of fact. Please make further specific enquires to ensure that our descriptions are likely to match any expectations you may have of the property. We have not tested any services, systems or appliances at this property. We strongly recommend that all the information we provide be verified by you on inspection, and by your Surveyor and Conveyancer.






















































































