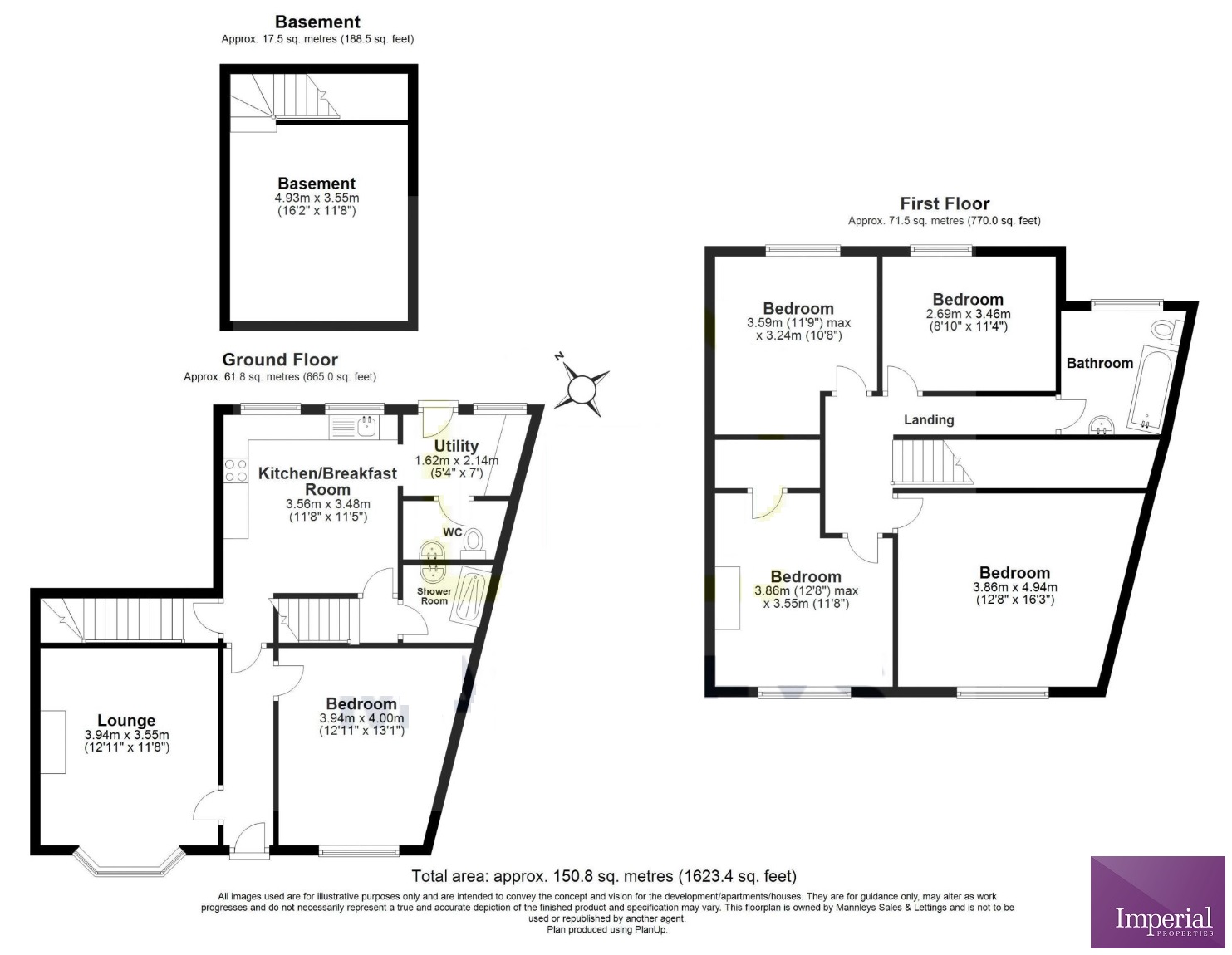4 Bedroom
POTENTIAL HMO
Approx 1,6253 Sq ft
FREEHOLD
Tenants in Situ
Tenants Paying £14,400 PA
Plot Size: 2,281
2.5 BATHS
Utility Room
Kitchen / Breakfast Room
Council Tax Band A, Telford & Wrekin
Freehold
This fantastic investment property consisting of entrance hallway with capacious lounge to the front with bay window, further reception room with the kitchen / utility to the rear with downstairs WC. There is a basement which could be converted and covers approximately 17.5 Sq m (188 Sq ft)
Rising to the first floor are four bedrooms (Master is large size) and family bathroom. The property is being sold with tenant in situ - paying £14,400 per annum. The property has the potential to be converted into a HMO. To the rear is a large yard area - the property sits on a plot size of 2,281 sq ft (211 Sq meters)
For more information or to book a viewing please contact the Sales Team on the details below.
Estimated Room dimensions:
Kitchen / Breakfast Room: 11'8" x 11'5" - (3.56m x 3.48m)
Utility Room: 5'4" x 7'1 - (1.62m x 2.14m)
Lounge Area: 12'11" x 11'8" - (3.94m x 3.55m)
Basement / Cellar: 16'2" x 11'8" - (4.93m x 3.55m)
First Floor:
Master Bedroom: 12'8" x 16'3" - (3.86m x 4.94m)
Bedroom Two: 12'8" x 11'8" - (3.86m x 3.55m)
Bedroom Three: 11'9" x 10'8" - (3.59m x 3.24m)
Bedroom Four: 8'10" x 11'4" - (2.69m x 3.46m)

IMPORTANT NOTICE FROM IMPERIAL PROPERTIES
Descriptions of the property are subjective and are used in good faith as an opinion and NOT as a statement of fact. Please make further specific enquires to ensure that our descriptions are likely to match any expectations you may have of the property. We have not tested any services, systems or appliances at this property. We strongly recommend that all the information we provide be verified by you on inspection, and by your Surveyor and Conveyancer.








































































