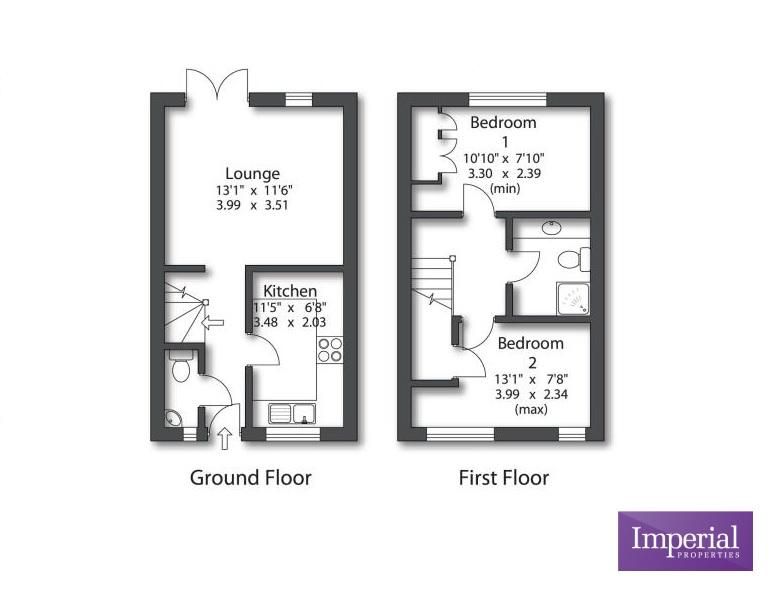Sold STC Marlborough Road, Hadley, Telford, TF1 Keen to sell £159,995
Council Tax Band B
2 Bedrooms
Fitted Kitchen
Catchment area for: Hadley Learning Community - Secondary Phase - Ofsted Report: Good
Freehold
645 Sq Ft
EPC Rating C
Council Tax Band B
Boasting exquisite interiors throughout, with high end fixtures and fittings and laminate wood flooring, consisting of entrance hallway with Kitchen to the front with integrated cooker and hob, Italian style floor tiles. At the rear of the property is the capacious lounge with wooden laminate flooring, with neutral modern décor with French doors opening onto the small patio area and lawned garden.
Rising to the first floor are two good size double bedrooms master with built in storage and family bathroom with bath and shower with neutral modern tiles throughout. This is a fantastic property set in the heart of Hadley/Trench Lock on Etruria Village and would make an excellent investment property.
There is a long term tenant in situ paying £7,800 per annum. PLEASE NOTE Only being sold with Tenant in situ.
Externally there is lawned garden, driveway and a single story garage. Marlborough Way is excellently located to all major arteries in and out of North Telford with HLC, PR Hospital and Hortonwood Business park. For more information or to book a viewing please contact Sales Team on the details below.
Estimated Room Dimensions:
Kitchen: 11'56" x 6'8" - (3.48m x 2.03m)
Lounge: 13'1" x 11'6" - (3.99m x 3.51m)
Garage: Standard Single Garage
First Floor:
Master Bedroom: 10'10" x 7'10" - (3.30m x 2.39m)
Bedroom Two: 13'1" 7'8" - (3.99m x 2.34m)

IMPORTANT NOTICE FROM IMPERIAL PROPERTIES
Descriptions of the property are subjective and are used in good faith as an opinion and NOT as a statement of fact. Please make further specific enquires to ensure that our descriptions are likely to match any expectations you may have of the property. We have not tested any services, systems or appliances at this property. We strongly recommend that all the information we provide be verified by you on inspection, and by your Surveyor and Conveyancer.














