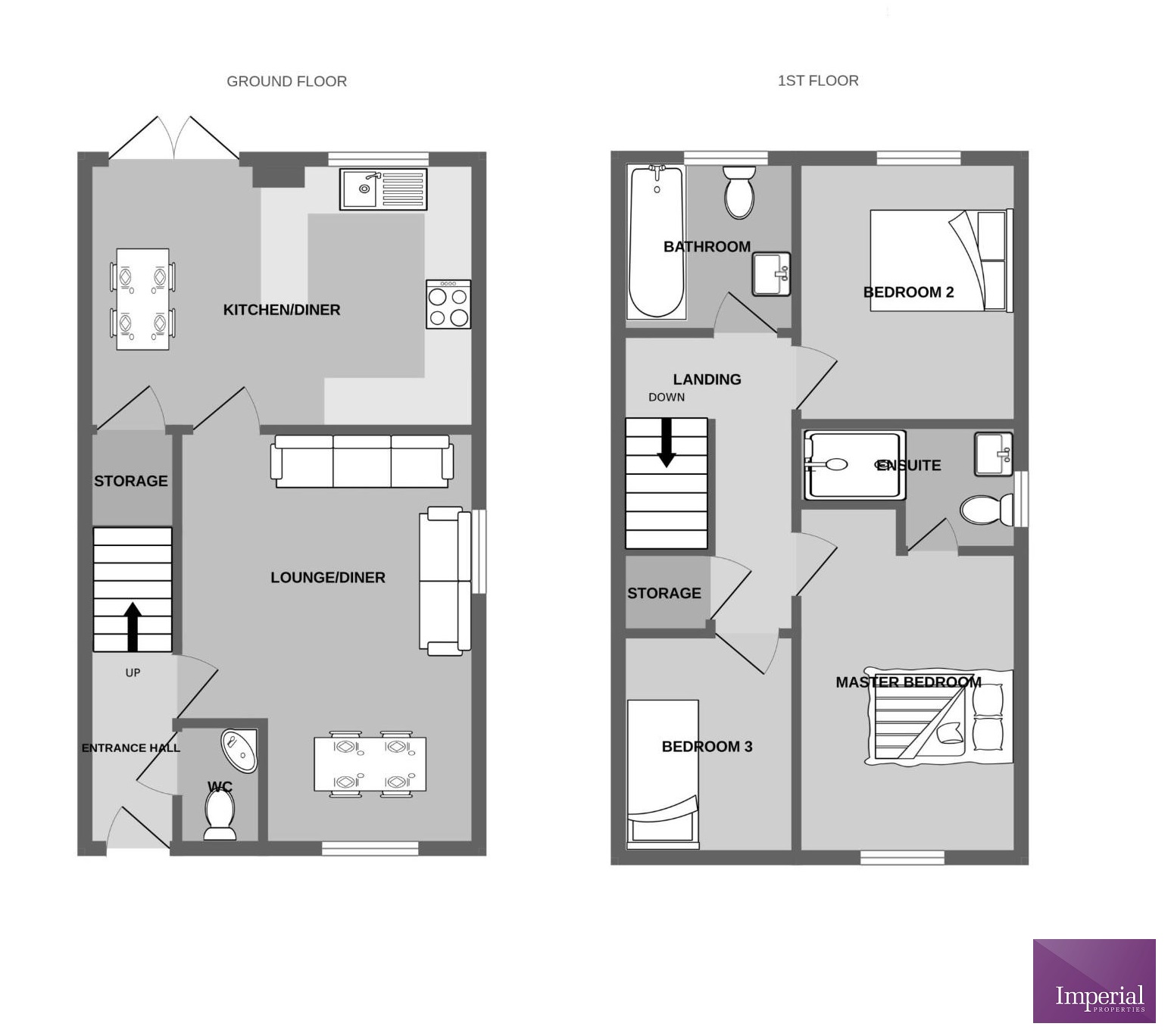3 Bedrooms
Council Tax Band B
Allocated Parking
FREEHOLD
No Upward Chain
Approx 828 Sq ft
EPC Rating B
Council Tax Band B, Telford & Wrekin
Freehold
Nestled in the heart of Lawley, Telford, this exceptional end-of-terrace three-bedroom home on Handley Way offers a harmonious blend of modern design and comfortable living.
Ground Floor:
Entrance Hallway: Welcoming and spacious, leading to all main areas of the home.
Downstairs WC: Conveniently located for guests and family use.
Lounge: A capacious living area bathed in natural light, featuring magnolia-painted walls and wood-effect flooring, creating a warm and inviting atmosphere.
Kitchen/Breakfast Room: Equipped with high-gloss white cabinetry, a gas hob, and an electric oven. The space is enhanced by under-stair storage and French doors that open onto a patio, seamlessly connecting indoor and outdoor living.
First Floor:
Master Bedroom: A generous retreat with an en-suite bathroom featuring a walk-in shower and a pristine white suite.
Bedroom Two: A comfortable double bedroom, ideal for family or guests.
Bedroom Three: A versatile space suitable for a child's room or home office
Family Bathroom: Serves the additional bedrooms with modern fixtures and fittings.
Exterior:
Rear Garden: A well-sized lawned area complemented by a patio, perfect for outdoor relaxation and entertainment.
Front Parking: Allocated spaces for two cars, ensuring convenience for residents and visitors alike.
Location:
Handley Way is strategically situated for easy access to central Telford, with the M54 Junction 6 nearby, facilitating seamless travel. The area is served by reputable educational institutions:
- Lawley Primary School: Recognized for its calm and welcoming environment, with high expectations for both pupils and staff.
- Lawley Village Academy: Offers a broad curriculum supported by trips and visitors, fostering a well-rounded education.
Lawley itself is a vibrant development, offering a range of amenities and community activities, making it an ideal location for families and professionals alike.
This property embodies the perfect fusion of style, comfort, and convenience, presenting an unparalleled opportunity for discerning buyers. For more information or to book a viewing please contact the Sales Team on the details below.
Estimated Room Dimensions:
Living Room: 16'1" x 11'10" (4.9m x 3.6m)
Kitchen/Dining Room: 14'9" x 10'6" (4.5m x 3.2m)
WC: (No dimensions provided)
Master Bedroom: 13'9" max x 11'10" min x 8'6" (4.2m max x 3.6m min x 2.6m)
Ensuite Bathroom: (No dimensions provided)
Bedroom 2: 10'2" x 8'6" (3.1m x 2.6m)
Bedroom 3: 8'10" x 6'7" (2.7m x 2m)
Family Bathroom: (No dimensions provided)

IMPORTANT NOTICE FROM IMPERIAL PROPERTIES
Descriptions of the property are subjective and are used in good faith as an opinion and NOT as a statement of fact. Please make further specific enquires to ensure that our descriptions are likely to match any expectations you may have of the property. We have not tested any services, systems or appliances at this property. We strongly recommend that all the information we provide be verified by you on inspection, and by your Surveyor and Conveyancer.












































































