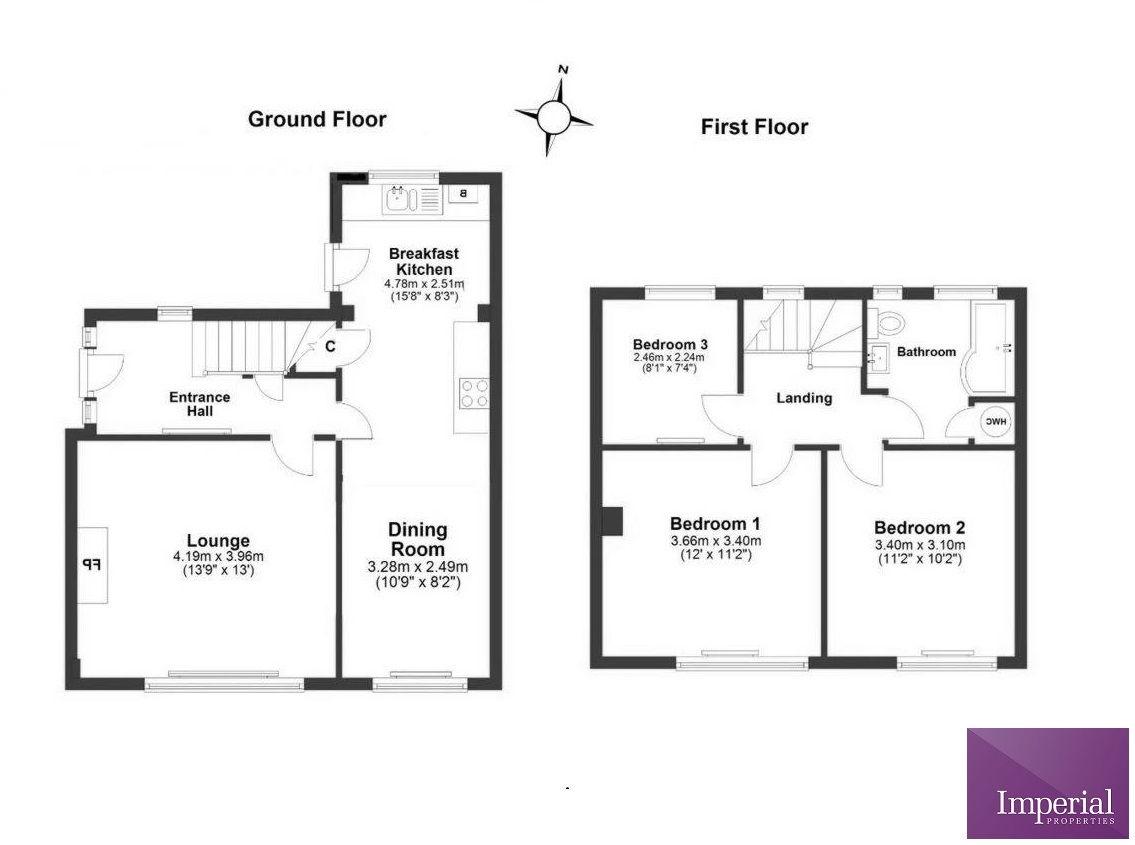3 Bedrooms
FREEHOLD
Approx 1,016 Sq ft
Corner Plot
GSH
Fantastic Location
Fantastic school walking distance
RECENTLY RENOVATED
Council Tax Band B, Telford & Wrekin
Freehold
Welcome to this beautifully renovated three-bedroom property situated in the sought-after residential area of Muxton, offering approximately 1,000 sq ft of stylish and modern living space. No detail has been overlooked in transforming this home into a haven of comfort and contemporary elegance.
Ground Floor
Upon entering through the convenient side entrance, you are greeted by a bright and inviting hallway featuring wood-effect flooring that seamlessly flows into the spacious kitchen/breakfast room. The kitchen boasts a sleek white high-gloss finish with ample cabinetry, complemented by dark-grouted white subway splashback tiles for a modern yet timeless look. A freestanding Rangemaster oven takes center stage, making this kitchen a delight for cooking enthusiasts. The adjoining dining area comfortably seats four and is bathed in natural light from a large window overlooking the beautifully maintained lawned garden.The front-facing lounge is a serene retreat, showcasing plush grey velour carpeting and warm, neutral-toned walls that create a cosy, homely atmosphere. This spacious living area is perfect for relaxation and family gatherings.
First Floor
Ascending to the first floor, you will find three generously proportioned bedrooms. The master bedroom offers ample space for a king-size bed and additional furnishings. The second bedroom is another spacious double, while the third bedroom provides versatility as a guest room, home office, or nursery.The family bathroom is a true highlight, featuring Italian-inspired floor and wall tiles, a large walk-in shower, and a contemporary vanity unit with a sleek white suite, combining practicality with luxurious design.
Exterior
Outside, the property impresses with an expansive wraparound lawned garden, providing plenty of space for outdoor activities and entertaining. The block-paved driveway easily accommodates four or more vehicles, ensuring convenient off-road parking.Additionally, a standalone garage offers excellent storage or workshop potential, with possibilities for conversion into a home office or gym, subject to necessary permissions.
Location
Nestled in the heart of Muxton, this property is close to well-regarded schools, local amenities, and excellent transport links, making it an ideal family home.Don’t miss the chance to own this impeccably renovated home offering both modern comforts and a desirable location. Book your viewing today!
Schools:
Muxton Primary School
Muxton Primary School, located at Marshbrook Way, Muxton, Telford, Shropshire, TF2 8SA, is a community primary school serving students aged 5 to 11. As of November 2024, the school has an enrollment of 411 pupils, with a capacity for 420.
Ofsted Inspection History:June 2024: The school received a "Requires Improvement" rating. The report highlighted strengths in the quality of education and personal development but noted areas needing enhancement in behavior, attitudes, and leadership.
Holy Trinity Academy
A mixed voluntary aided secondary school with a 'Good' Ofsted rating, emphasizing a supportive learning environment.
Estimated Room dimensions:
Kitchen / Breakfast Room: 26'5" x 8'6" - (8.06m x 5m)
Lounge Area: 13'9" x 13' - (4.19m x 3.96m)
First Floor:
Master Bedroom: 12' x 11'2" - (3.66m x 3.40m)
Bedroom Two: 11'2" x 10'2" - (3.40m x 3.10m)
Bedroom Three 8'1" x 7'4" - (2.46m x 2.24m)

IMPORTANT NOTICE FROM IMPERIAL PROPERTIES
Descriptions of the property are subjective and are used in good faith as an opinion and NOT as a statement of fact. Please make further specific enquires to ensure that our descriptions are likely to match any expectations you may have of the property. We have not tested any services, systems or appliances at this property. We strongly recommend that all the information we provide be verified by you on inspection, and by your Surveyor and Conveyancer.




















































































