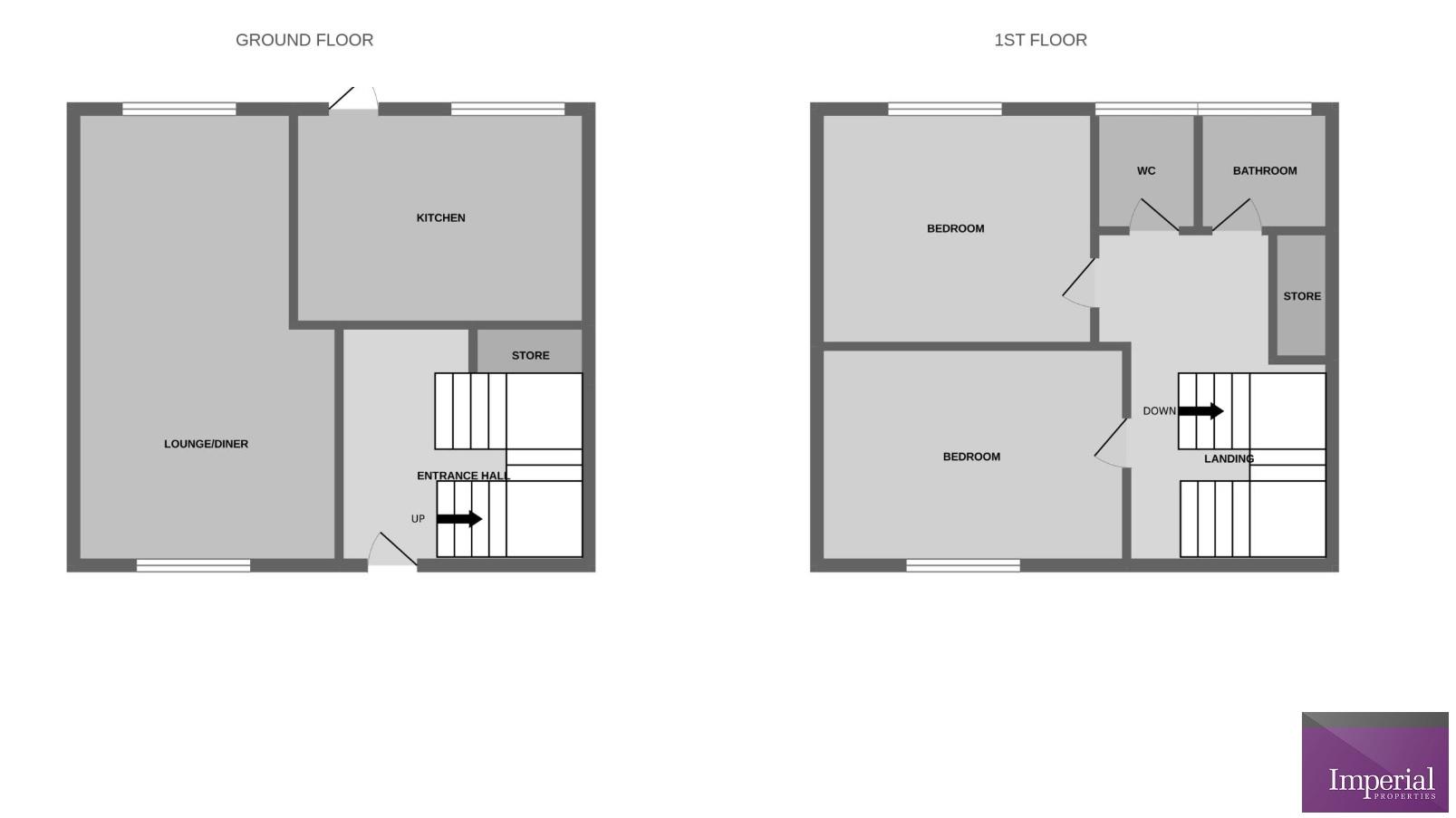3 Bedrooms
Council Tax Band A
Close to Railway Station
Walking Distance to South Water
FREEHOLD
Stylish Decor
Approx 825 Sq ft
Council Tax Band A, Telford & Wrekin
Freehold
Welcome to 200 Brands Farm Way, a beautifully presented three-bedroom family home located in the desirable area of Randlay, Telford. This property offers a harmonious blend of modern amenities and comfortable living spaces, making it an ideal choice for first-time buyers or investors.
Ground Floor:
Kitchen:
The contemporary kitchen features white gloss doors complemented by oak-colored cabinetry. It is equipped with an integrated gas hob and electric oven, accompanied by a stainless steel extraction hood. The space is enhanced by laminate flooring and stylish subway backsplash tiles, creating a sleek and functional cooking environment.
Lounge:
Spanning the length of the house from front to back, the lounge boasts light magnolia walls and laminate flooring, providing a bright and welcoming atmosphere. Ample storage is available under the stairs, offering practical solutions for everyday living.
First Floor:
Bedrooms: The first floor comprises three bedrooms, including two generously sized double rooms and a smaller third bedroom, all decorated in neutral tones to accommodate various personal styles.
Family Bathroom: The family bathroom is fitted with a white suite and features a shower over the bath, catering to both convenience and comfort.
Additional Features:
Interior Décor: The property is neutrally decorated throughout, with sumptuous grey carpeting on the upper floor, providing a cozy and modern touch.Windows: Recent upgrades include the installation of new PVC windows in select areas, enhancing energy efficiency and aesthetic appeal.
Exterior:
Rear Garden:
The rear of the property offers a small patio area leading to a lawned garden, perfect for outdoor relaxation and entertainment. Parking is conveniently available at the rear.
Front Driveway:
The front of the house features a double driveway with stylish block paving, providing ample off-road parking for multiple vehicles.
Location: Situated in Randlay, the property benefits from excellent connectivity to major routes in and out of Central Telford. The Southwater development is within easy reach, offering a variety of shopping, dining, and entertainment options. Telford Railway Station and Stafford Park Business Park are also easily accessible, making commuting straightforward.
Education: Families will appreciate the proximity to Randlay Primary School, located within walking distance. The school has been rated 'Good' in its most recent Ofsted inspection, reflecting its commitment to providing quality education. OFSTED REPORTSThis delightful home combines modern living with convenience, making it a must-see property in the Telford area.
For more information or to book a viewing please contact the Sales Team on the details below.
Estimated Room dimensions:
Lounge: 224.06 sq ft
Kitchen: 123.20 sq ft
Bedroom One: 106.72 sq ft
Bedroom Two: 93.44 sq ft
Bedroom Three: 100.74 sq ft

IMPORTANT NOTICE FROM IMPERIAL PROPERTIES
Descriptions of the property are subjective and are used in good faith as an opinion and NOT as a statement of fact. Please make further specific enquires to ensure that our descriptions are likely to match any expectations you may have of the property. We have not tested any services, systems or appliances at this property. We strongly recommend that all the information we provide be verified by you on inspection, and by your Surveyor and Conveyancer.












































































