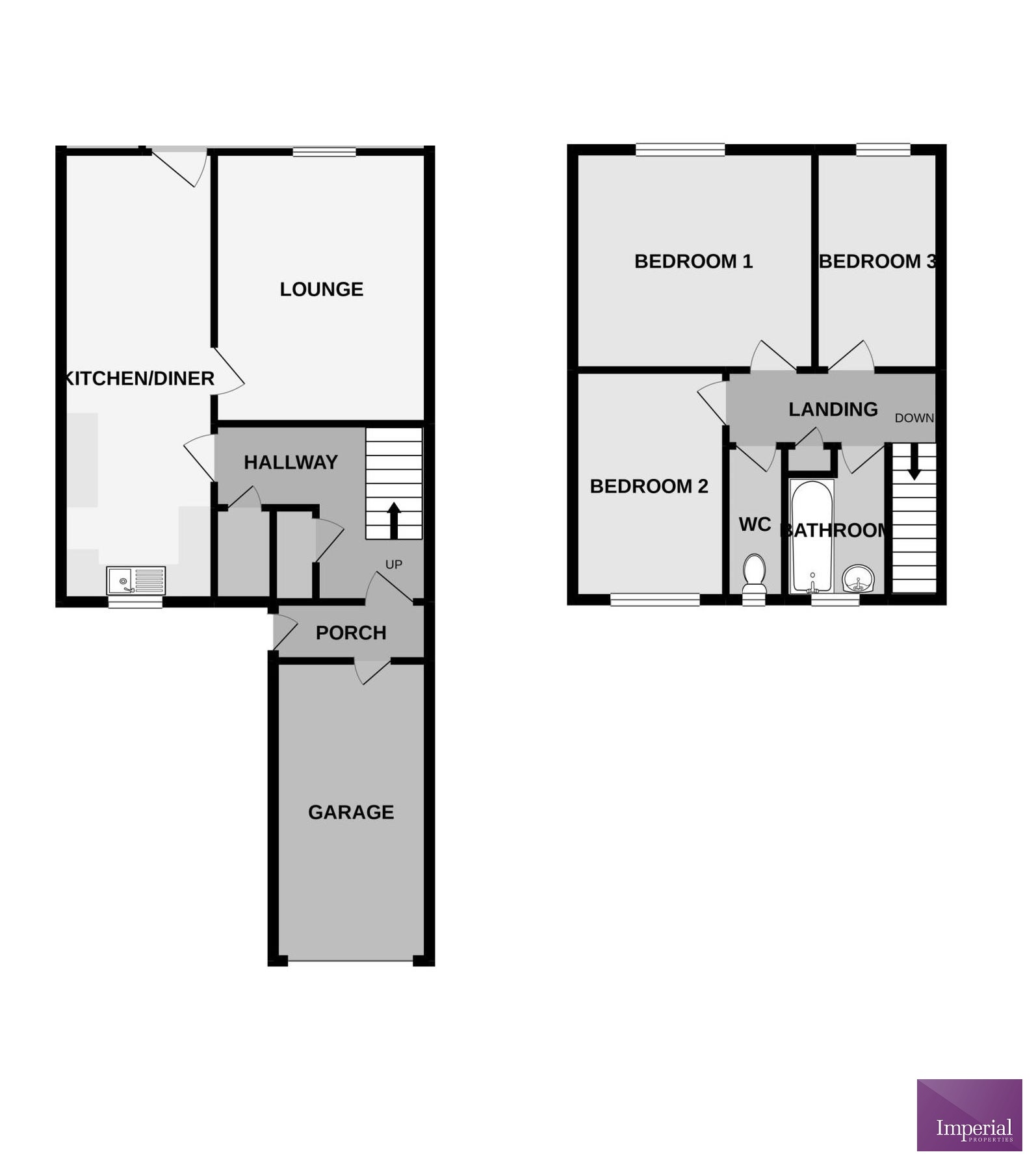3 Bedrooms
Council Tax Band A
FREEHOLD
968 Sq ft
Ideal Family Home
Ideal Invetment
GARAGE
Council Tax Band A
Freehold
Welcome to 58 Birchmore, a delightful three-bedroom family home nestled in the sought-after Brookside area of Telford, TF3 1TH. Spanning approximately 90 square meters (968 square feet) of internal space, this residence offers a harmonious blend of comfort and functionality.
Ground Floor:
Upon entering, you're greeted by a welcoming entrance hallway leading to the front-facing kitchen/breakfast room. This space boasts light-colored cabinetry complemented by integrated appliances, including a gas hob and oven. The expansive kitchen features large hexagonal tiles throughout and provides direct access to the rear garden, making it ideal for both culinary endeavors and outdoor entertaining.
Adjacent to the kitchen, the capacious lounge is bathed in natural light, accentuated by light-colored laminate flooring, creating a warm and inviting atmosphere for family gatherings and relaxation.
First Floor:
Ascending to the first floor, you'll find three generously sized bedrooms:
- Master Bedroom: Offers ample built-in storage, ensuring a clutter-free environment.
- Second Bedroom: A comfortable double room, versatile for various needs.
- Third Bedroom: Ideal as a home office or guest room, catering to modern lifestyle demands.
The family bathroom is equipped with cream sanitary ware, providing a neutral canvas for personalization.
External Features:
Externally, the property boasts driveway parking at the front, leading to a detached single garage. In the UK, a standard single garage typically measures approximately 3 meters in width by 6 meters in length.
The rear of the property features an out-house and a low-maintenance garden, accessible through a garden gate, offering a private outdoor space for leisure activities.
Location:
Situated in Birchmore, this home is excellently positioned with convenient access to major routes in and out of Telford. Proximity to Halesfield, Telford town center, and local primary and senior academy schools enhances its appeal, with many amenities within walking distance.
Investment Potential:
For investors, this property presents an excellent opportunity. With an estimated rental income of £850 to £950 per calendar month, it offers a potential yield of approximately 6.8%, based on a purchase price of £150,000. Additionally, with appropriate planning and conversion, the property could be utilized as a House in Multiple Occupation (HMO), further maximizing its investment potential.
This property is not only an ideal family home but also a promising investment for discerning buyers. For more information or to book a viewing please contact the Sales Team on the details below.
Estimated Room Dimensions:
Ground Floor:
Kitchen: 3.69m x 3.14m (12'1" x 10'3") max
Dining Room: 3.28m x 2.09m (10'9" x 6'10")
Lounge: 4.37m x 3.15m (14'4" x 10'4")
Garage: 4.79m x 3.15m (15'9" x 10'4")
First Floor:
Bedroom 1: 3.47m x 3.29m (11'5" x 10'10")
Bedroom 2: 3.51m x 2.03m (11'6" x 6'8")
Bedroom 3: 3.66m x 1.93m (12' x 6'4")
Bathroom: 2.47m x 2.34m (8'1" max x 7'8")
Store Cupboard: 8'2" x 3'11" - (2.50m x 1.18m)

IMPORTANT NOTICE FROM IMPERIAL PROPERTIES
Descriptions of the property are subjective and are used in good faith as an opinion and NOT as a statement of fact. Please make further specific enquires to ensure that our descriptions are likely to match any expectations you may have of the property. We have not tested any services, systems or appliances at this property. We strongly recommend that all the information we provide be verified by you on inspection, and by your Surveyor and Conveyancer.






























































