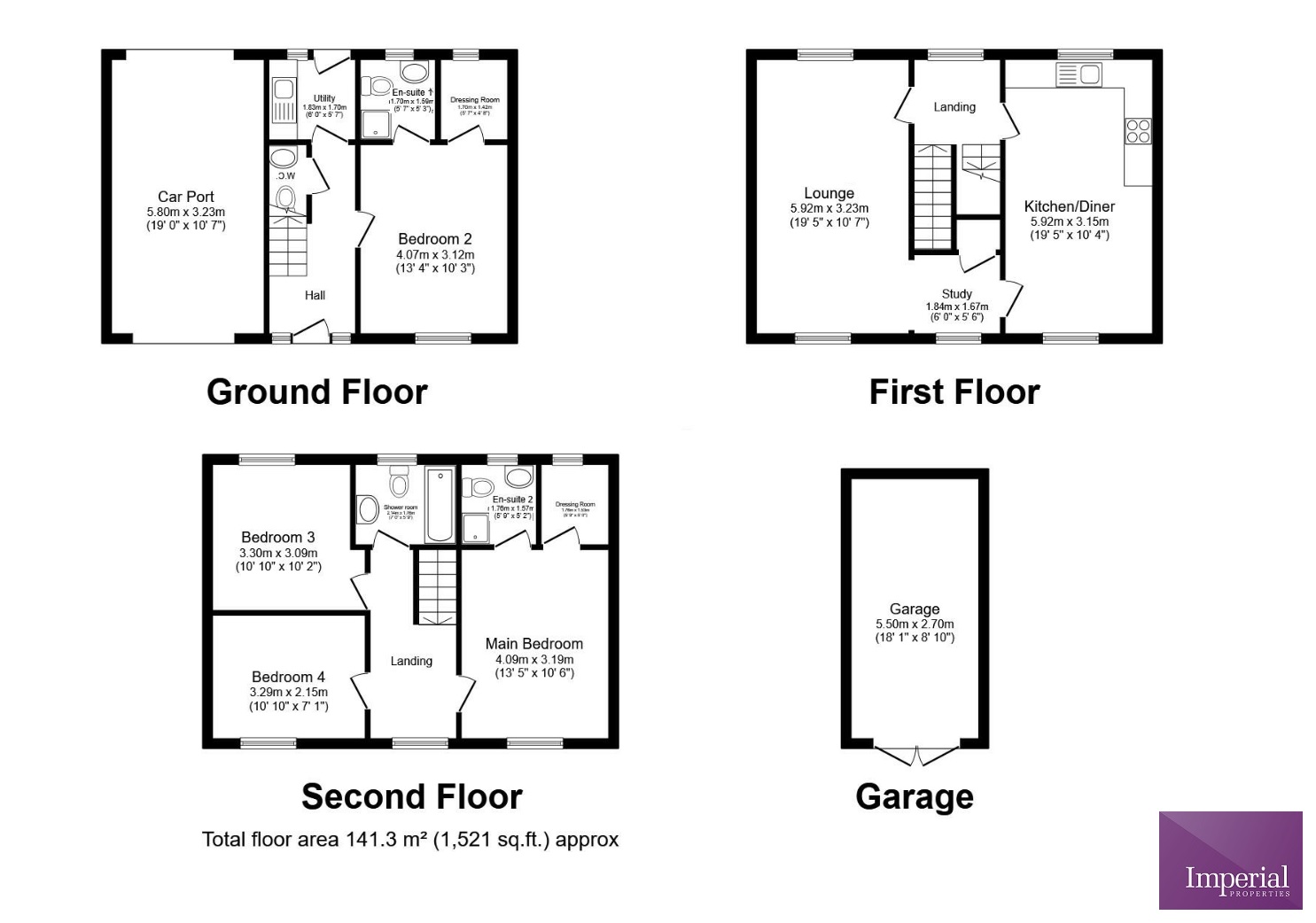 Tel: 01952 248900
Tel: 01952 248900
Highlander Drive, Donnington, Telford, TF2
For Sale - Freehold - £299,995
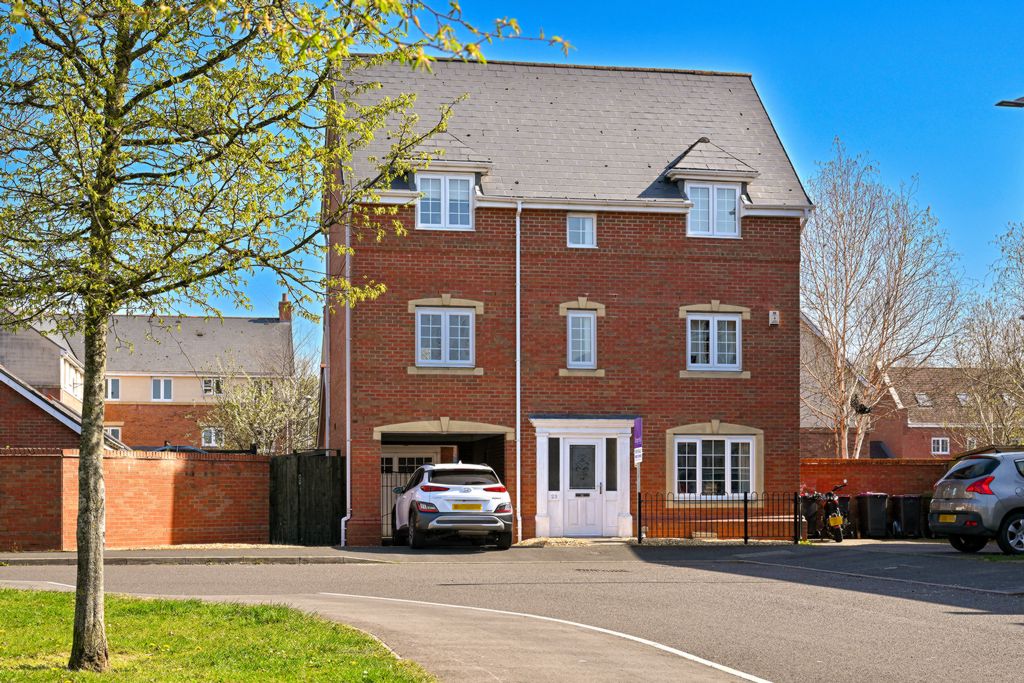
4 Bedrooms, 2 Receptions, 2 Bathrooms, Detached, Freehold
Set in the heart of Donnington, adjacent to the MOD Donnington logistics base, this striking four-bedroom residence is a perfect fusion of space, style, and functionality—ideal for the growing family or those seeking flexible living over three spacious levels.
Built circa 2007–2011, 23 Highlander Drive sits on a well-kept residential street within close proximity to highly rated local schools, green spaces, and excellent transport links, including Telford Central Station just 3.1 miles away.
Ground Floor:
Bedroom 2 – 4.07m x 3.12m (13'4" x 10'3")
A spacious double bedroom with a private en-suite shower room and dressing room—ideal for guests, older children, or multi-generational living.
En-suite 1 – 1.79m x 1.57m (5'10" x 5'2")
Stylish and fully tiled with modern fittings and a walk-in shower.
Dressing Room – 2.09m x 1.21m (6'10" x 4'0")
A rare luxury—customisable for clothing, storage, or even a compact office space.
Utility – 1.80m x 1.70m (5'11" x 5'7")
Practical area with plumbing and space for laundry appliances, keeping everyday mess hidden away.
Guest WC
Conveniently located near the entrance hall for visitors and daily use.
Car Port – 5.80m x 3.23m (19'0" x 10'7")
A covered parking space with additional shelter for bikes, bins, or outdoor gear.
First Floor:
Lounge – 5.92m x 3.23m (19'5" x 10'7")
Flooded with natural light and finished in calming neutrals, this spacious lounge features a gas fireplace as the central focal point, creating the perfect setting for cosy evenings or entertaining.
Kitchen/Diner – 5.92m x 3.15m (19'5" x 10'4")
A true highlight of the home:
- White gloss cabinetry for a fresh and modern aesthetic
- Dark Italian-style tiled flooring
- Cream subway tiles as splashbacks
- Integrated oven, hob, and white goods included
- Ample space for a dining table—ideal for family meals or entertaining
- Study – 1.84m x 1.67m (6'0" x 5'6")
A flexible work-from-home space, reading nook or hobby area.
Second Floor:
Main Bedroom – 4.09m x 3.19m (13'5" x 10'6")
A sanctuary of calm, complete with:
- En-suite shower room
- Dressing room for boutique-style storage
En-suite 2 – 2.16m x 1.56m (7'1" x 5'1")
- Tastefully appointed with shower, basin, and WC.
Dressing Room – 2.01m x 1.30m (6'7" x 4'3")
- A rare bonus space that adds a touch of luxury.
Bedroom 3 – 3.30m x 3.09m (10'10" x 10'2")
- A comfortable double bedroom, perfect for children or guests.
Bedroom 4 – 3.29m x 2.15m (10'10" x 7'1")
Well-proportioned and versatile—great as a nursery, office, or single bedroom.
Shower Room – 2.33m x 1.86m (7'8" x 6'1")
A generous family shower room with a walk-in enclosure.
Garage – 5.50m x 2.70m (18'1" x 8'10")
Detached and secure with excellent storage and workshop potential.
Nearby Schools (All Rated ‘Good’ by Ofsted)
- Donnington Wood Infant School and Nursery – 0.6 miles
- Donnington Wood C of E Junior School – 0.9 miles
- Muxton Primary School – 0.9 miles
- Telford Priory School (Secondary) – 1.3 miles
Location Benefits:
3.1 miles to Telford Central Train Station
Excellent access to M54 and A442
Close to local parks, shops, and community amenities
This impressive three-storey home offers an exceptional layout with two en-suites, three bathrooms, four bedrooms, and ample living space for the modern family. With stylish finishes, a superb kitchen, private garage, and a prime Donnington location, it ticks every box.?? Contact us now to arrange your private viewing and take the next step towards making 23 Highlander Drive your forever home.
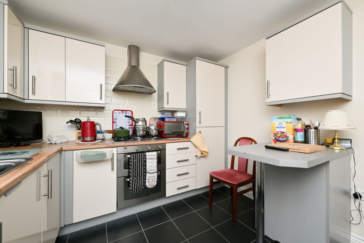
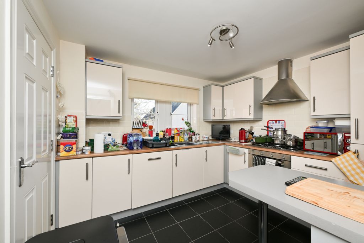
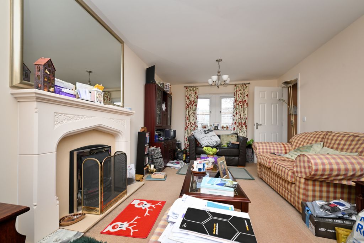
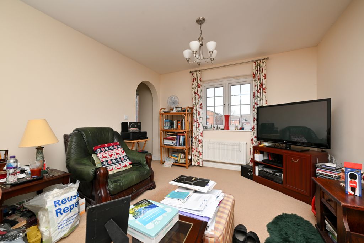
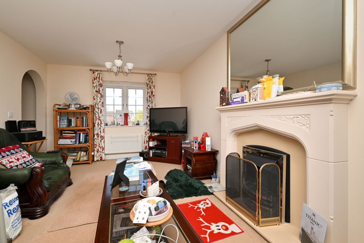
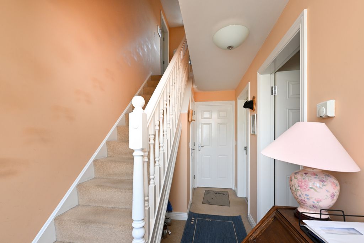
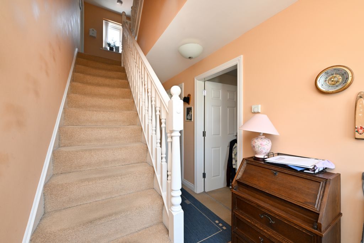
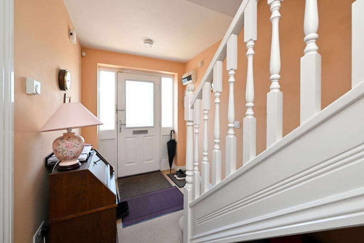
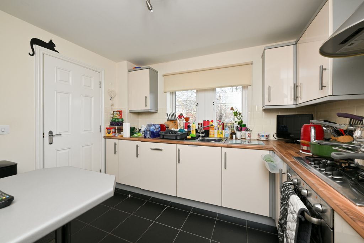
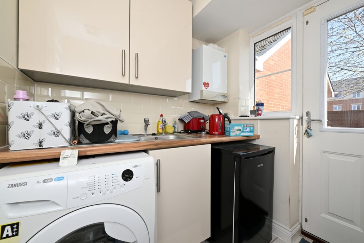
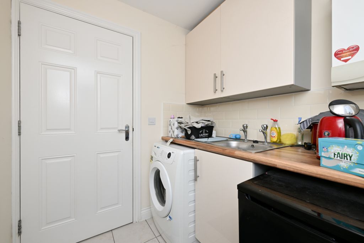
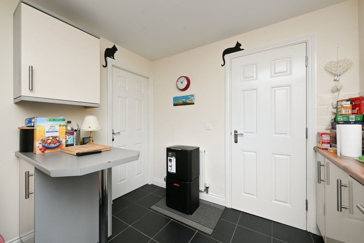
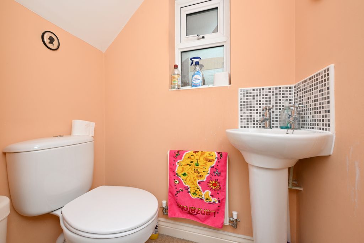
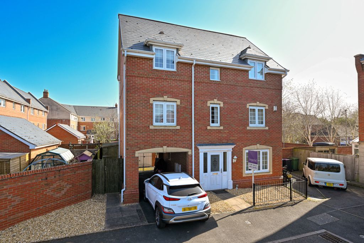
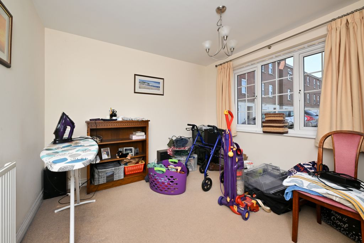
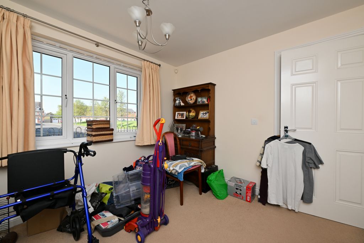
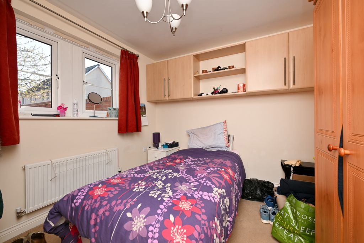
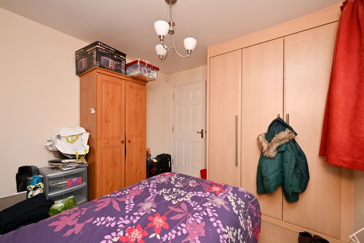
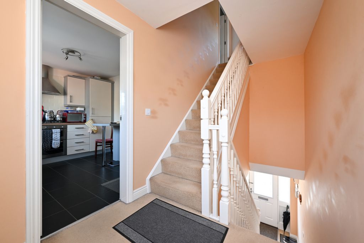
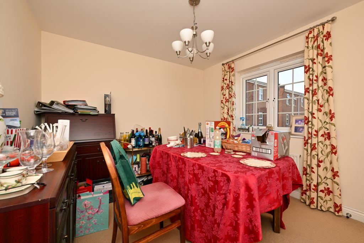
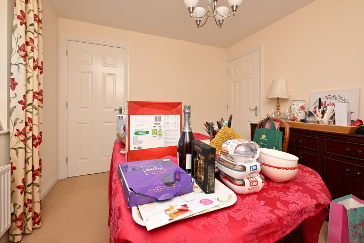
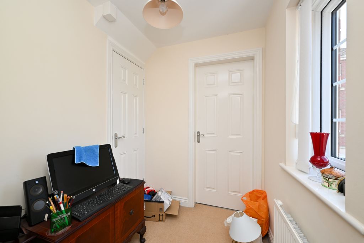
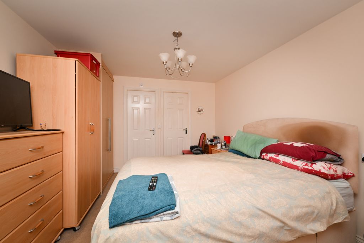
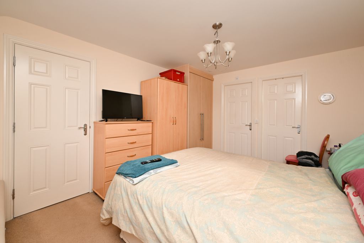
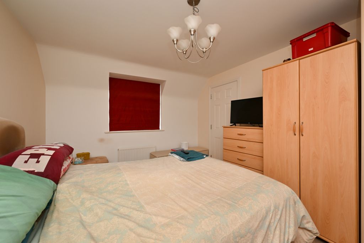
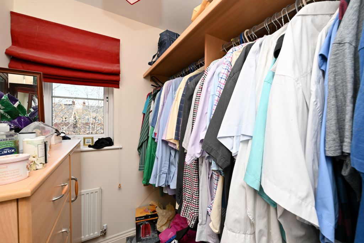
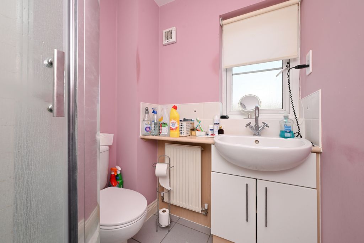

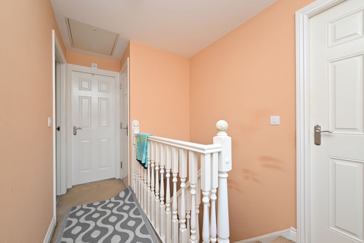
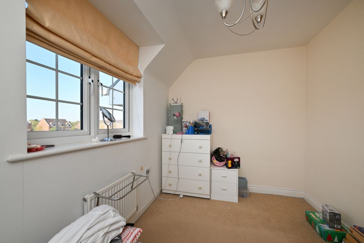
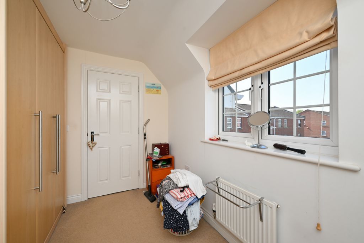
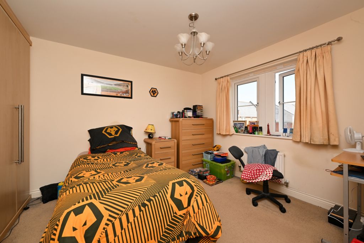
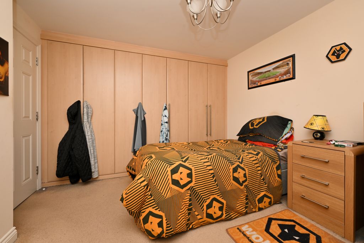
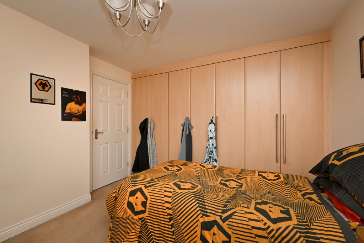
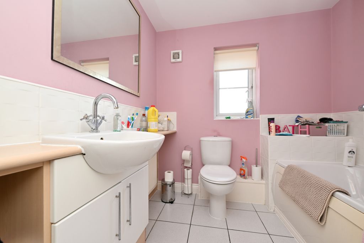
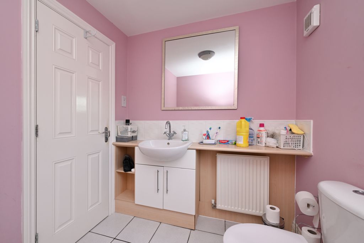
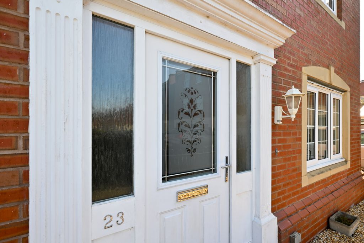
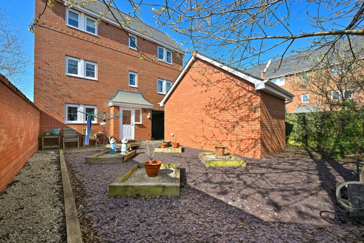
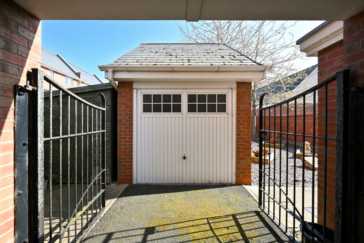
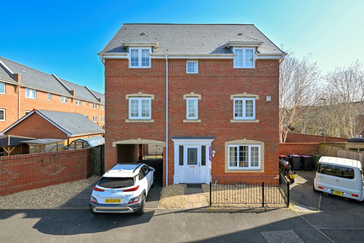
Suite A The Place<br>Telford Theatre Square<br>Oakengates<br>Telford<br>Shropshire<br>TF2 6EP
