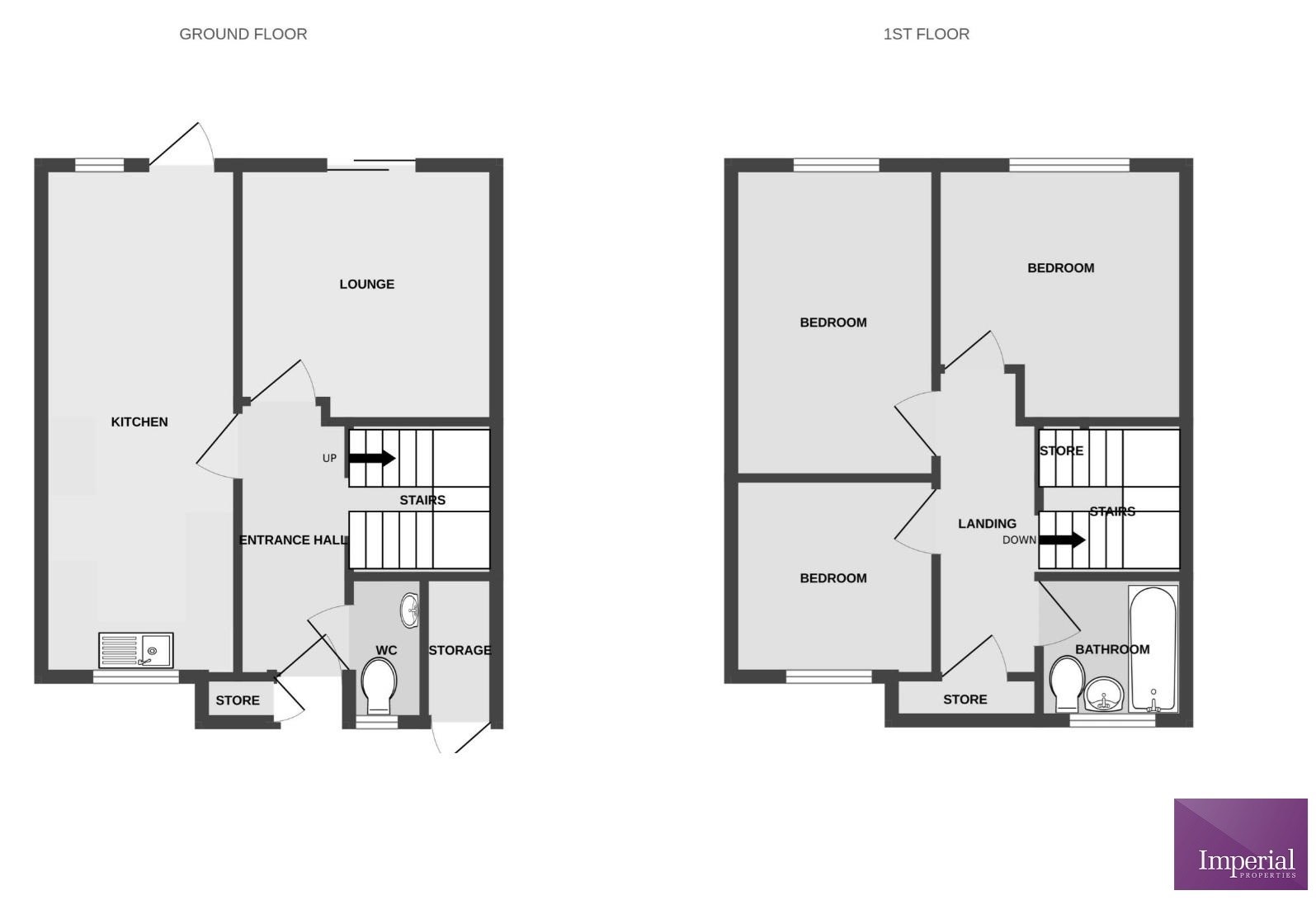 Tel: 01952 248900
Tel: 01952 248900
Brandsfarm Way, Randlay, Telford, TF3
For Sale - Freehold - £169,995
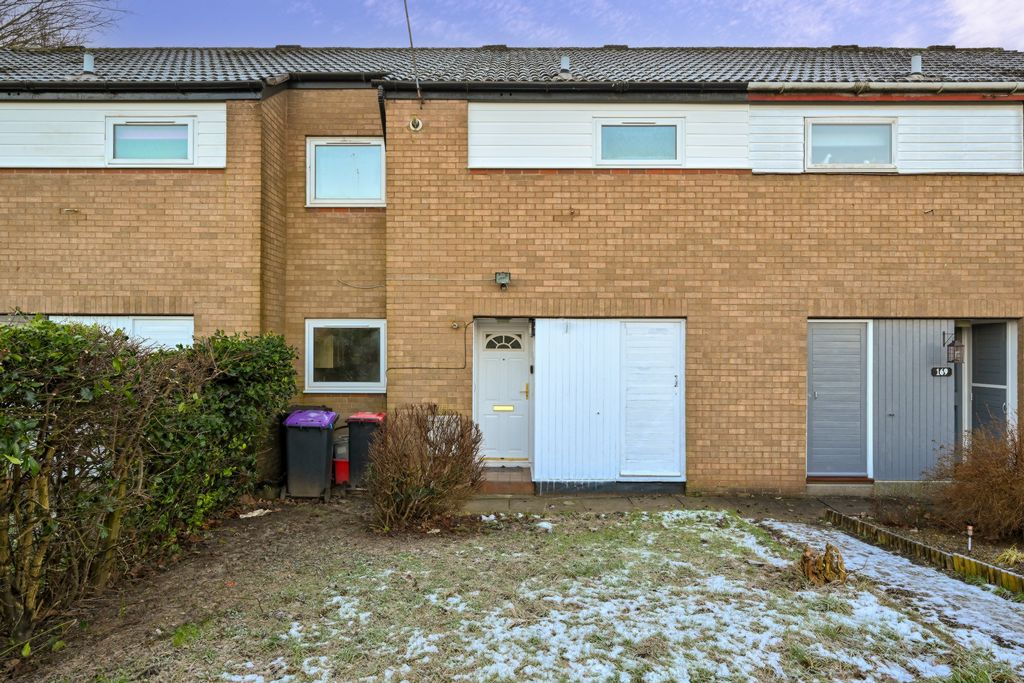
3 Bedrooms, 1 Reception, 1 Bathroom, Terraced, Freehold
Welcome to this fantastic, meticulously renovated three-bedroom mid-terrace ex-local authority home, offering approximately 925 sq ft of contemporary living space.
Interior Features:
Entrance Hallway: Upon entry, you're greeted by a welcoming hallway leading to a convenient downstairs WC.
Kitchen/Dining Room: This capacious area boasts light-colored cabinetry complemented by beige square tiles and sleek grey laminate flooring. The design ensures a bright and airy atmosphere, perfect for both cooking and entertaining. Direct access to the rear garden enhances indoor-outdoor living.
Lounge: A generously sized lounge featuring white-washed interiors, matching grey laminate flooring, stylish spotlights, and vertical radiators, creating a modern yet cozy ambiance.
First Floor: Ascending the stairs, you'll find three well-appointed bedrooms:
Main Bedroom: A spacious retreat for relaxation.
Second Double Bedroom: Offers ample space for family or guests.
Third Bedroom: Ideal as a home office or nursery.
Family Bathroom: Equipped with a pristine white sanitary suite and adorned with stylish Italian-inspired tiles, offering a spa-like experience.
Exterior Features:Rear Garden: A lawned garden awaits your personal touch, presenting an excellent opportunity for landscaping to create an inviting outdoor haven.
Parking: Allocated parking is conveniently located at the rear of the property.
Location:
Situated in the desirable area of Randlay, this property is excellently positioned:
Proximity to Amenities: Within walking distance to Telford Town Centre and the vibrant Southwater development, offering a plethora of shopping, dining, and entertainment options.
Business Hubs: Close to Stafford Park and Halesfield Business Park, making it ideal for professionals.
Educational Facilities:
Randlay Primary School: Located approximately 0.3 miles from the property, this school is easily accessible for families with young children. The school has been rated 'Good' by Ofsted in its latest inspection
With functional design, making it an ideal home for families, professionals, or investors seeking a property in a prime location. With its proximity to key amenities, business parks, and reputable schools, this residence offers both comfort and convenience. For more information or to book a viewing please contact the Sales Team on the details below.
Estimated Room Dimensions:
Entrance Hall:
Guest Cloaks w/c:
Kitchen / Diner: 22'7" x 7'10" (6.9m x 2.4m)
Lounge: 13'1" x 11'2" (4m x 3.4m)
Stairs to First Floor
Bedroom One: 13'5" x 8'6" (4.1m x 2.6m)
Bedroom Two: 10'6" x 9'10" (3.2m x 3m)
Bedroom Three: 8'10" x 8'6" (2.7m x 2.6m)
Bathroom:
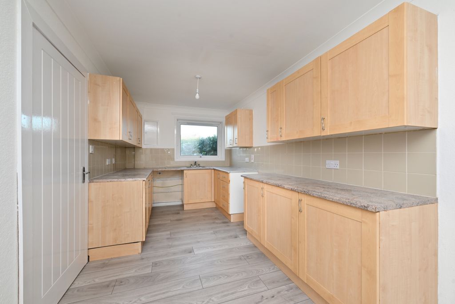
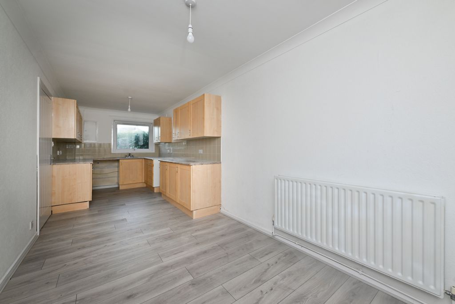
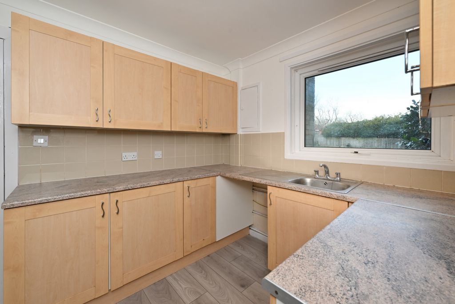
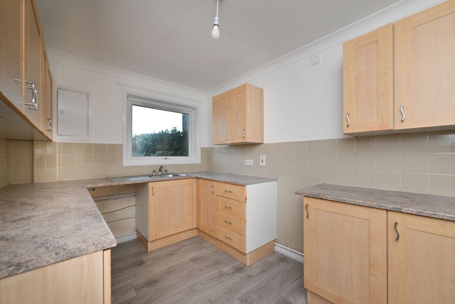
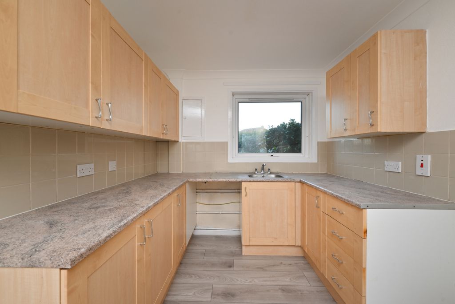
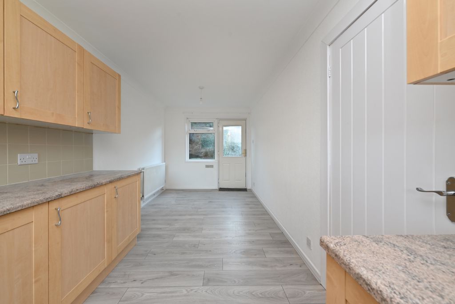
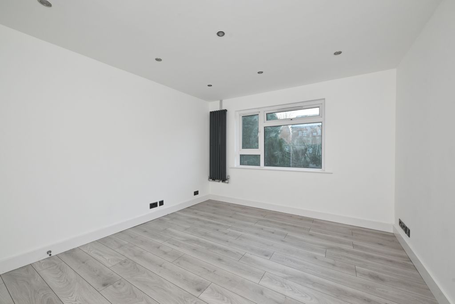
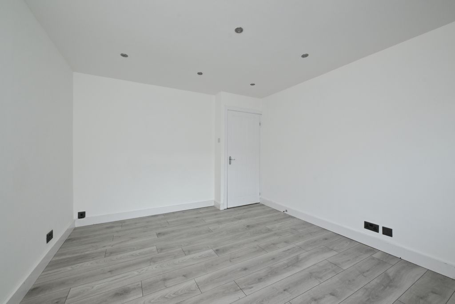
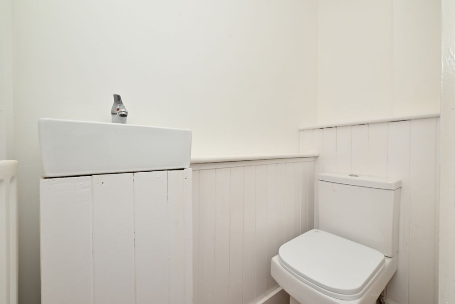
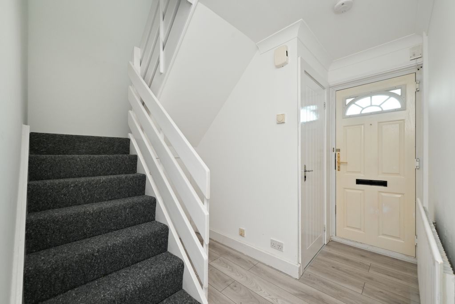
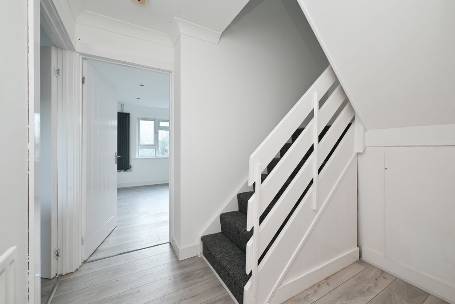
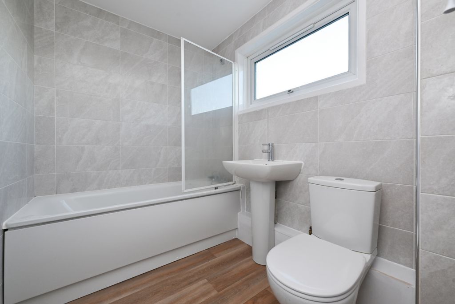
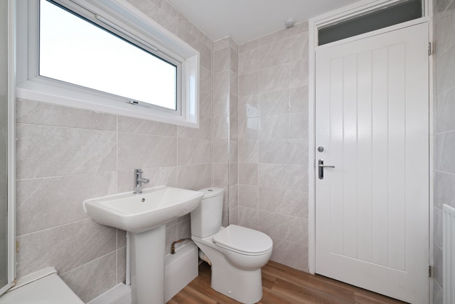
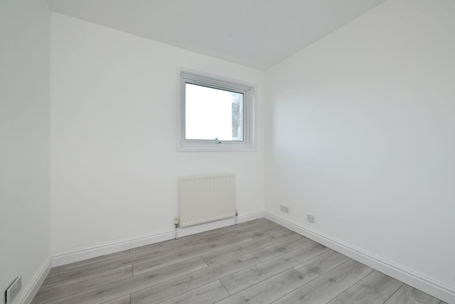
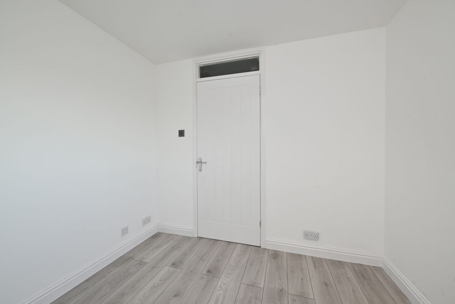
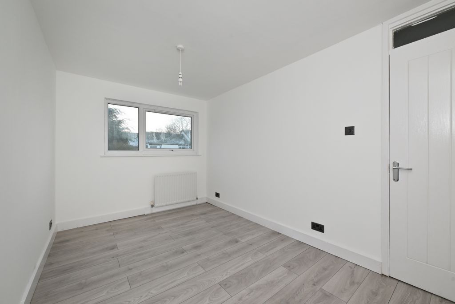
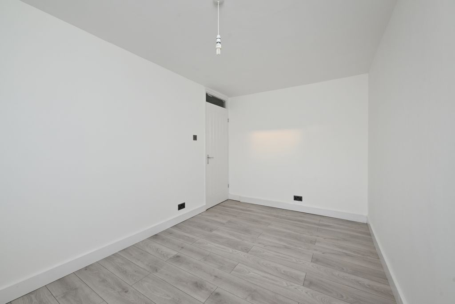
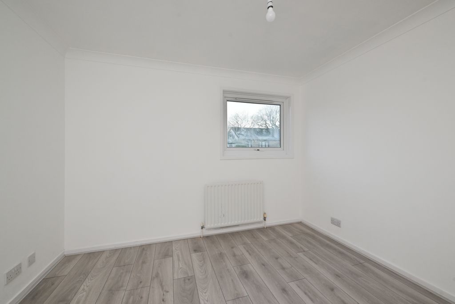
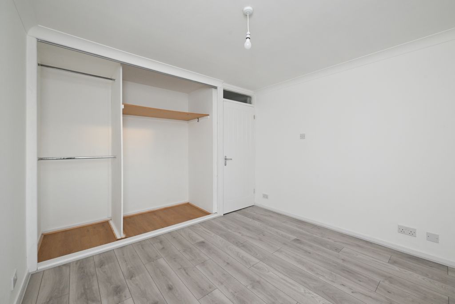
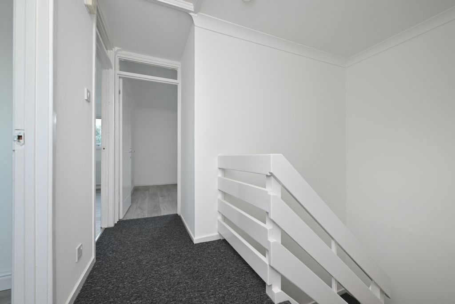
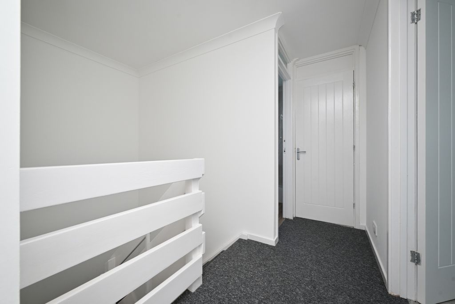
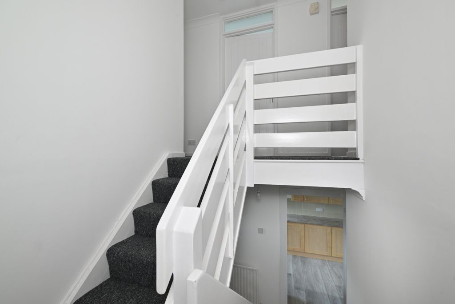
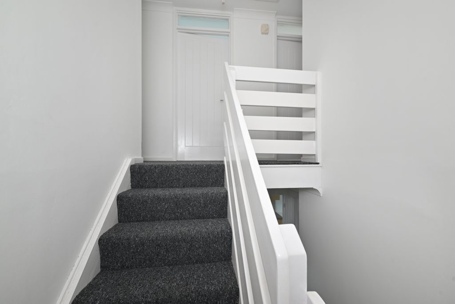
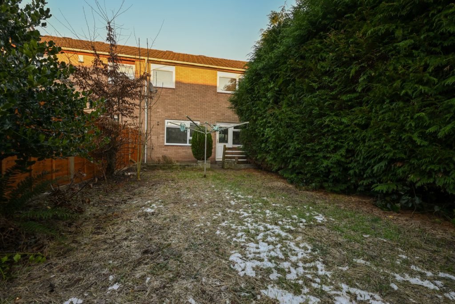
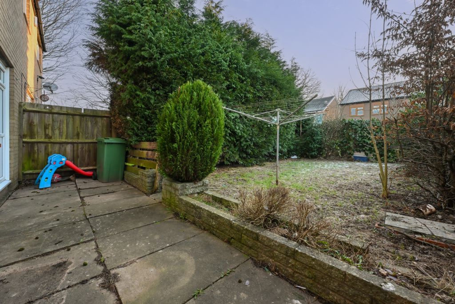
Suite A The Place<br>Telford Theatre Square<br>Oakengates<br>Telford<br>Shropshire<br>TF2 6EP
