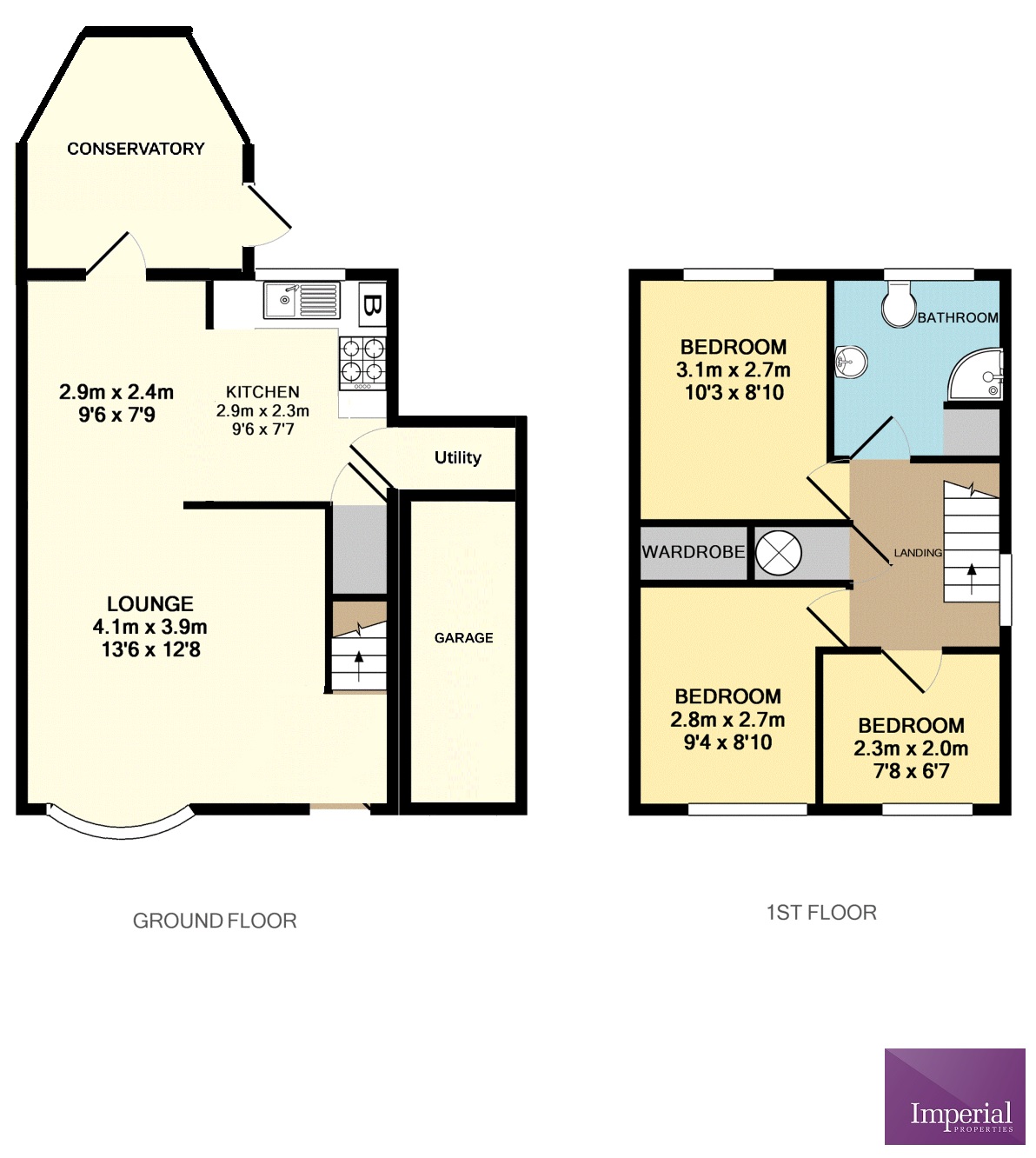 Tel: 01952 248900
Tel: 01952 248900
Walker Crescent, St Georges, Telford, TF2
Sold STC - Freehold - £259,995
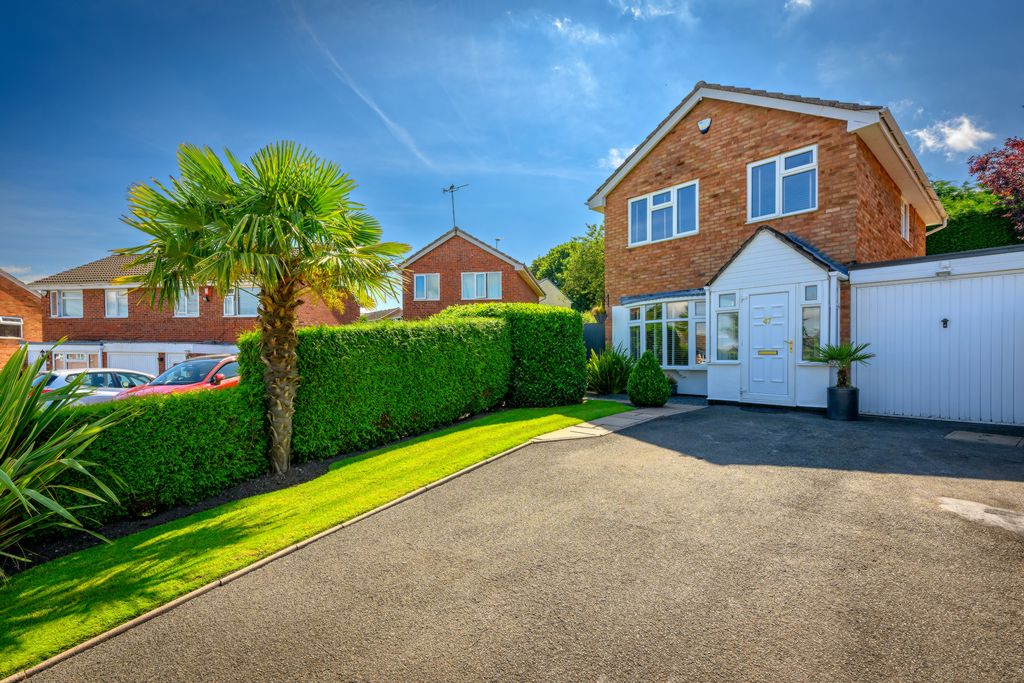
3 Bedrooms, 2 Receptions, 1 Bathroom, Detached, Freehold
With exquisite stylish interiors this truly stunning detached three bedroomed family home, consisting of entrance porch leading into the capacious lounge area with focal fireplace, stylish décor and carpets.
Moving through is the kitchen / breakfast room with cream coloured cabinetry, integrated oven and electric hob with American style fridge/freezer. Off the kitchen / breakfast room is the light and airy conservatory with access to the rear patio / decking area. There is a small utility area with access to the garage / room.
Rising to the first floor are three bedrooms, two double bedrooms and smaller third bedroom. All decorated with neutral decors throughout with family bathroom with white suite, electric shower with large Italian style tiles throughout.
Externally to the front is large driveway for three or more cars, single garage and lawned garden to the right hand side of the drive. To the rear of the property is wrap round garden with access through side gate, leading into the small storage area, then through into the rear garden. The garden is fantastic space and is south / west facing attracting the sun in the afternoon. There is currently low level slabbed area, with hot tub, with raised decked area for BBQ-ing - with Summer House and standard garden shed.
The property sits on a Plot of approximately 2,745 Sq ft (255 Sq m) and is a fantastic turn key property with nothing to do! This would suit young family (primary school within walking distance) or someone looking to down-size.
For more information or to book a viewing please contact the Sales Team on the details below.
Estimated Room Dimensions:
Kitchen / Breakfast Room: 19'2" x 15'5" - (5.8m x 4.7m)
Lounge Area: 16'6" x 15'8" - (5.05m x 4.81m)
Single Garage: 12'1" x 22'1" - (3.68m x 6.73m)
First Floor
Master Bedroom: 10.3" x 8'10" - (3.1m x 2.7m)
Bedroom Two: 9'4" x 8'10" - (2.8m x 2.7m)
Bedroom Three: 7'8" x 6'7" - (2.3m x 2.0m)
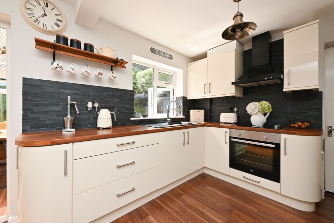
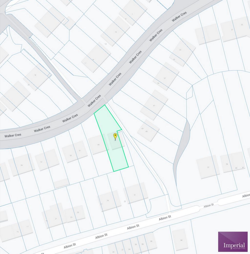
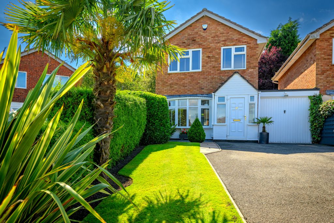
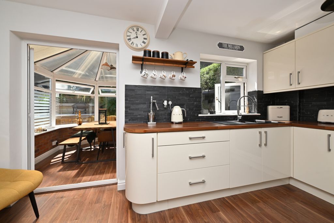
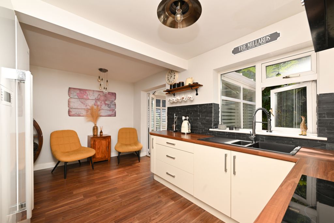
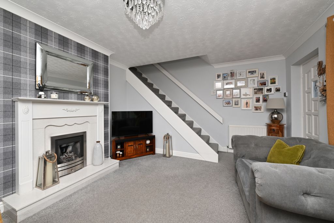
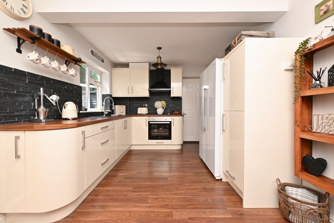
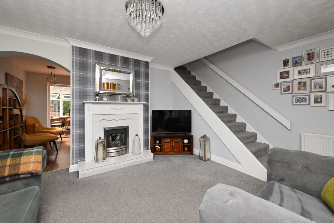
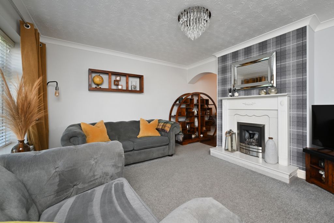
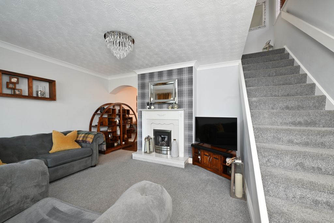
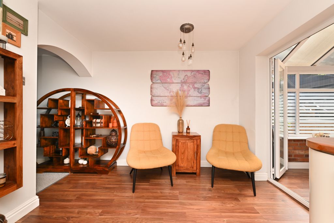
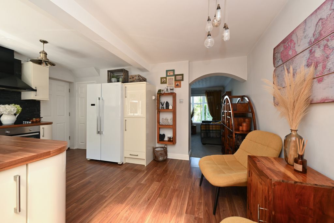
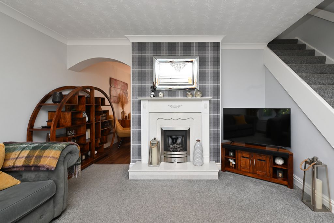
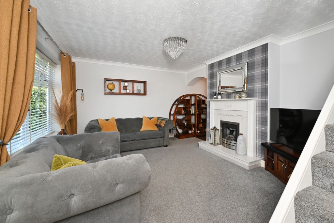
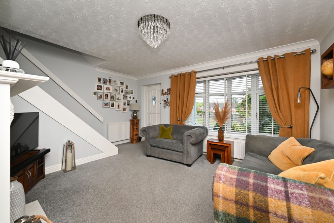
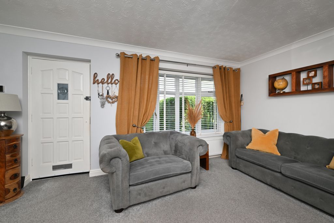
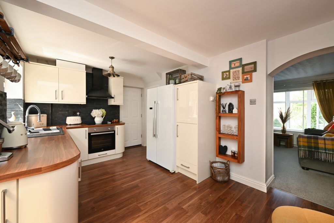
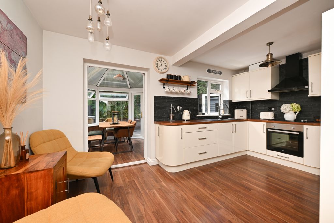
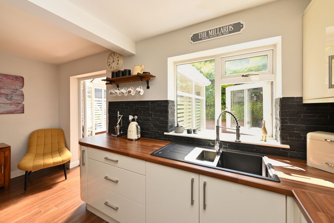
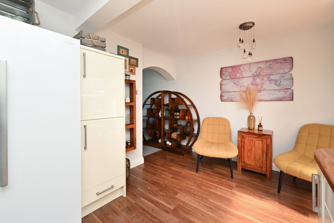
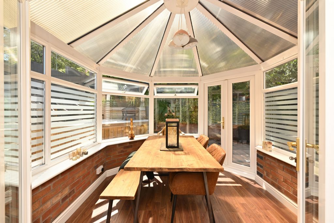
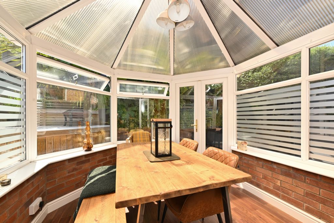
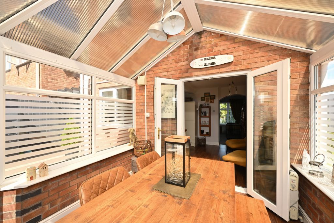
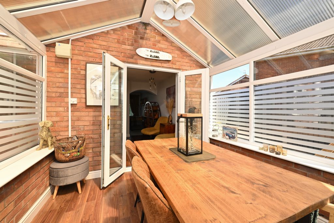
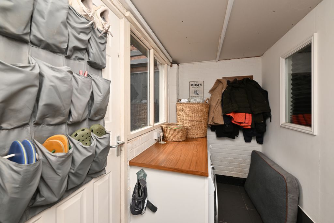
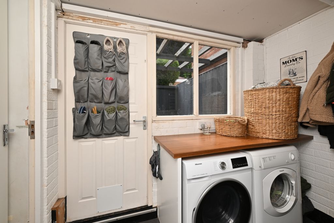
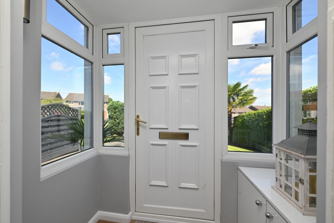
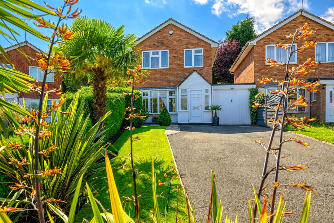
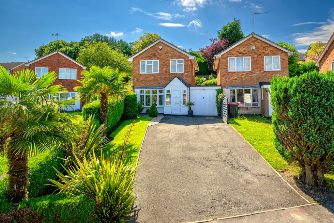
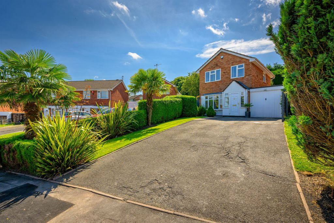
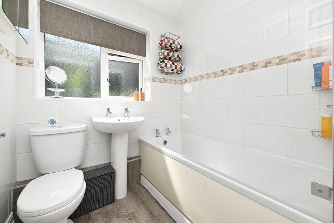
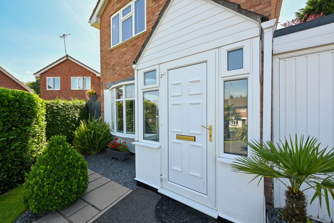
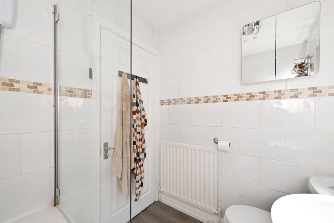
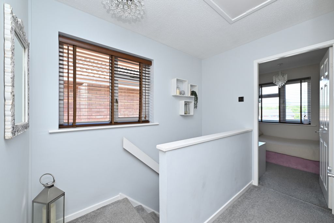
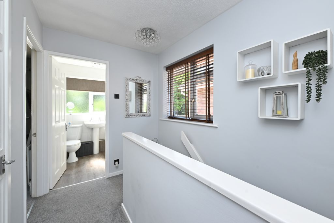
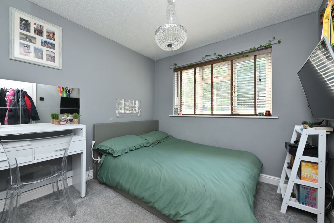
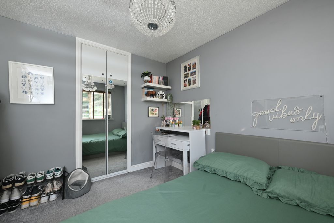
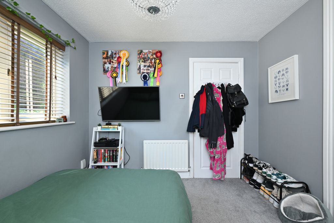
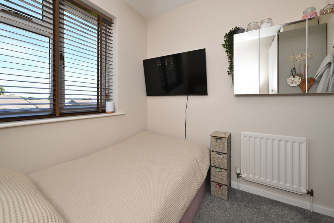
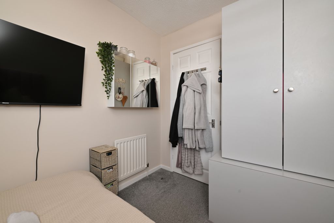
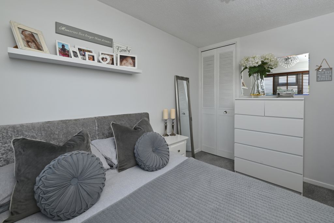
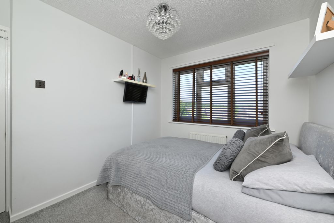
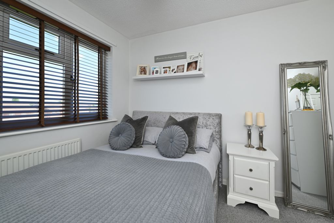
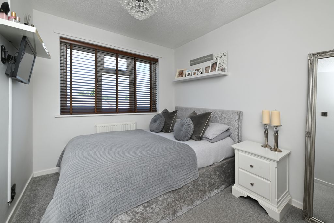
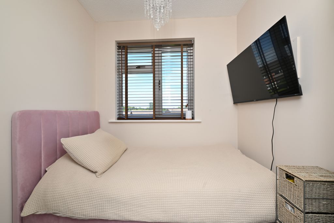
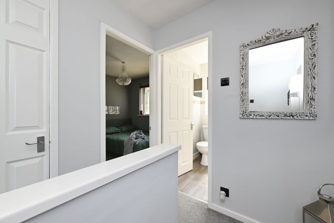
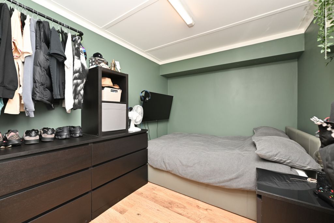
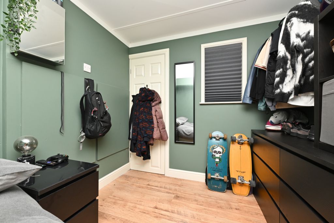
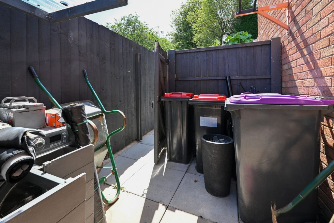
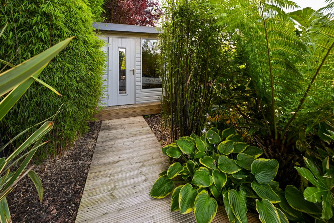
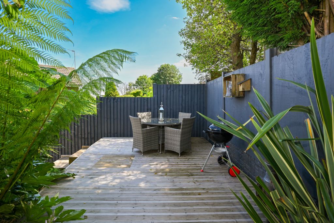
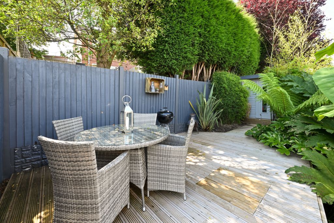
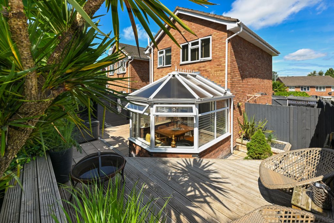
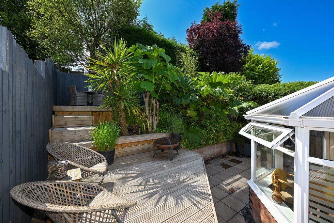
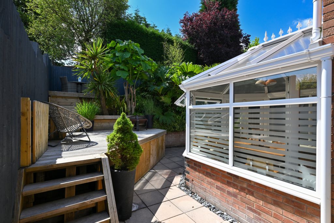
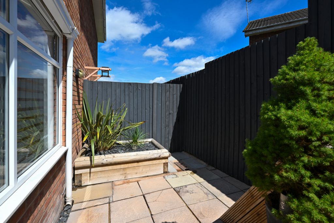
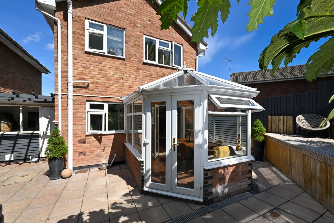
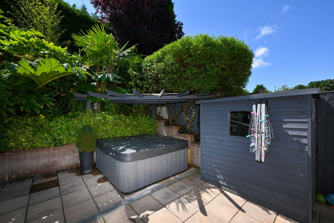
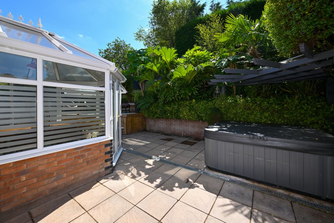
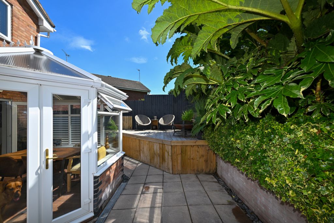
Suite A The Place<br>Telford Theatre Square<br>Oakengates<br>Telford<br>Shropshire<br>TF2 6EP
