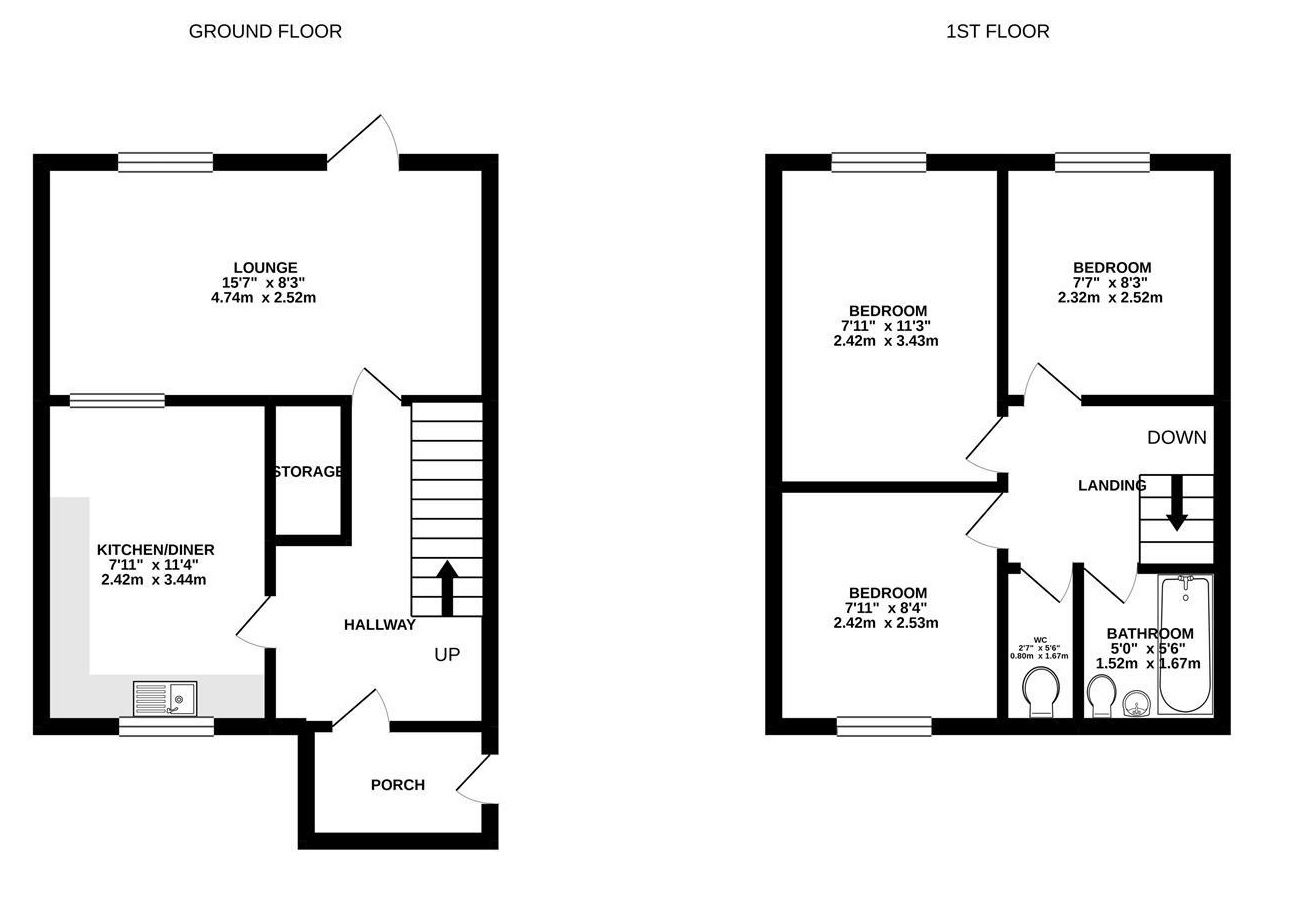 Tel: 01952 248900
Tel: 01952 248900
St Christophers Way, Malinslee, Telford, TF4
For Sale - Freehold - £150,000
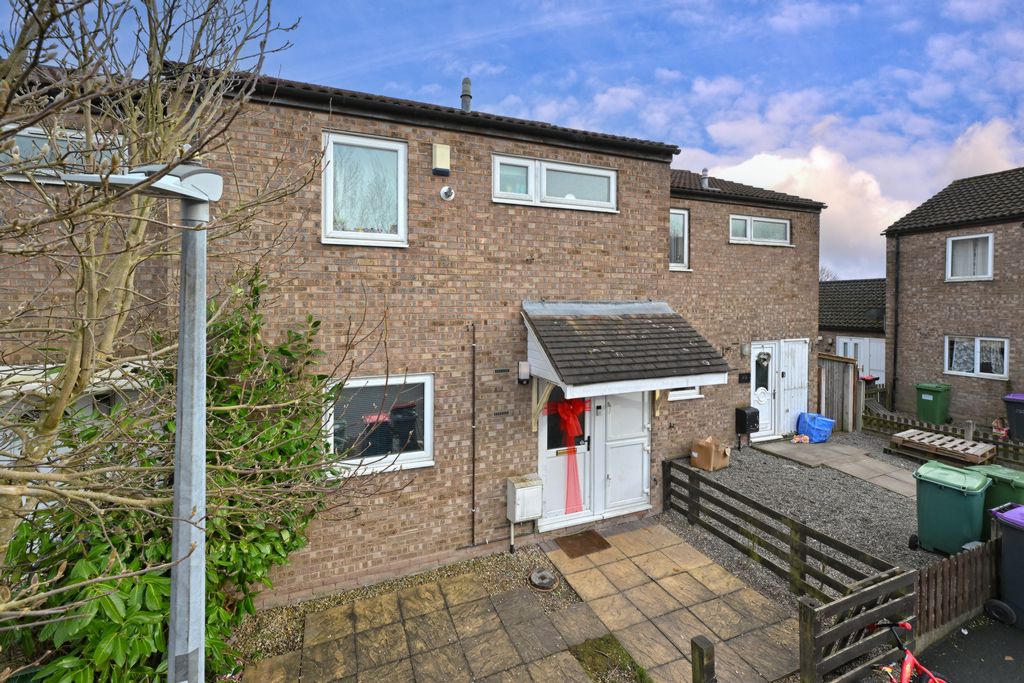
3 Bedrooms, 1 Bathroom, Terraced, Freehold
Set in the heart of Malinslee, this well-presented three-bedroom property offers a fantastic investment opportunity, benefiting from a long-term tenant in situ. With an expected rental income of £11,400 per annum, this represents an impressive yield of 7.86%, making it an attractive proposition for investors looking for a turnkey buy-to-let property.
Property Features:
- Entrance Hallway – Welcoming space leading to the main living areas.
- Kitchen/Breakfast Room – Positioned at the front of the property, featuring light-coloured cabinetry, a freestanding oven, and ample space for a washing machine, dryer, and dishwasher.
- Capacious Lounge – A bright and spacious rear-facing living area with plenty of natural light, neutral white-washed walls, and a modern grey carpet, providing a comfortable and inviting space with direct access to the rear garden.
First Floor Accommodation:
- Master Bedroom – A well-proportioned double bedroom.
- Second Double Bedroom – Another generously sized bedroom.
- Third Bedroom – Ideal as a child’s room, home office, or guest space.
- Family Bathroom & Separate WC – Functional and convenient layout for modern living.
Neutrally Decorated & Well-Maintained:
The property has been well looked after by the current long-term tenant, who has kept it in good condition, ensuring a hassle-free investment for the next owner
Prime Location & Strong Rental Demand:
- Ideally located for major transport links, offering easy access in and out of Central Telford.
- Within walking distance of Thomas Telford Academy, making it a popular choice for families.
- Just moments away from Telford Town Centre and the Southwater Development, providing a range of shops, restaurants, and leisure facilities.
- Current Rent: £8,700 per annum
- Expected Rent: £11,400 per annum (7.86% yield)
A ready-made investment with excellent long-term potential in a high-demand area! For more information or to book a viewing please contact the Sales Team on details below.
Estimated Room Dimensions:
Ground Floor:
- Kitchen/Diner: 7'11" x 11'4" (2.42m x 3.44m)
- Lounge: 15'7" x 8'3" (4.74m x 2.52m)
- Storage (Not explicitly measured in the floor plan)
First Floor:
Bedroom 1: 7'11" x 11'3" (2.42m x 3.43m)
Bedroom 2: 7'7" x 8'3" (2.32m x 2.52m)
Bedroom 3: 7'11" x 8'4" (2.42m x 2.53m)
Bathroom: 5'0" x 5'6" (1.52m x 1.67m)
WC: 2'7" x 5'6" (0.80m x 1.67m)
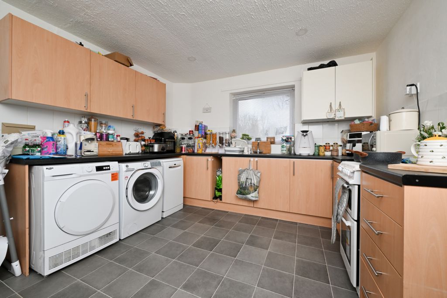
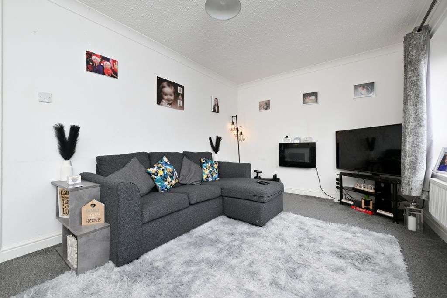
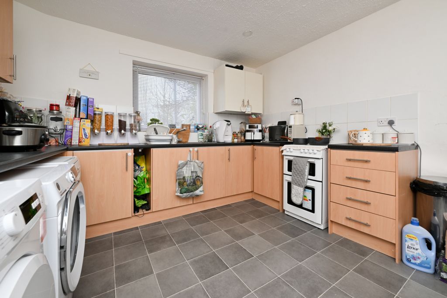
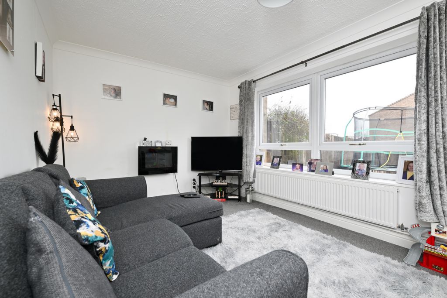
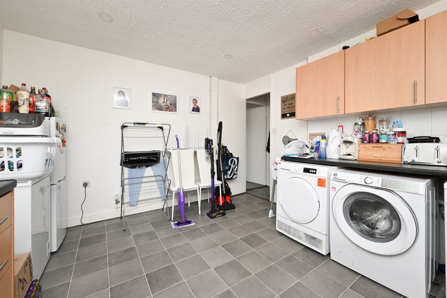
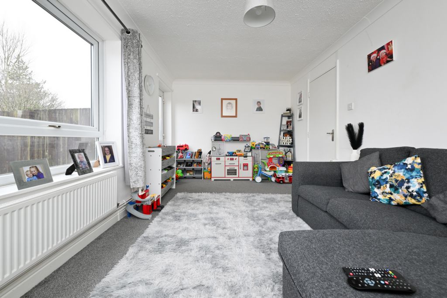
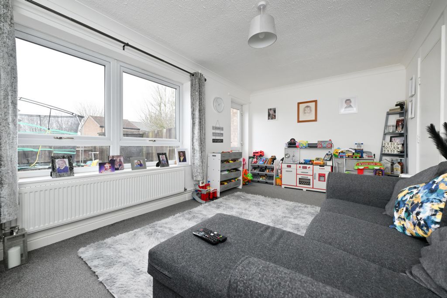
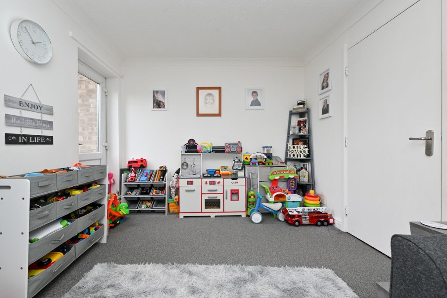
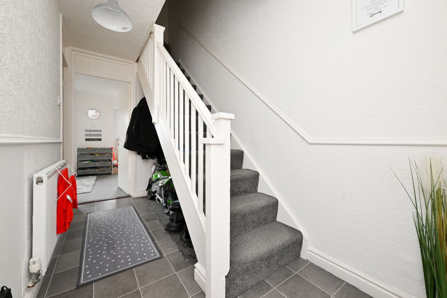
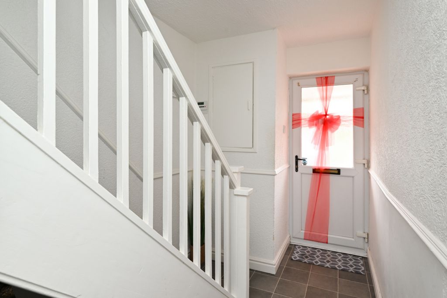
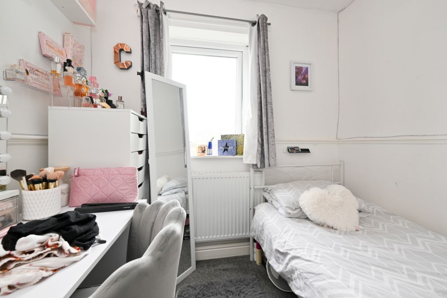
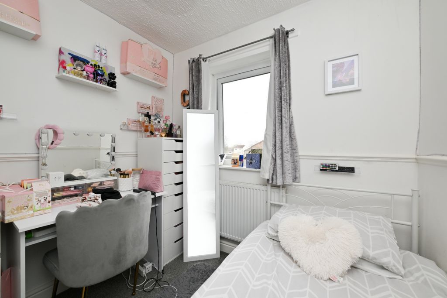
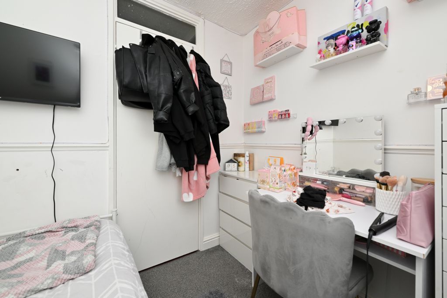
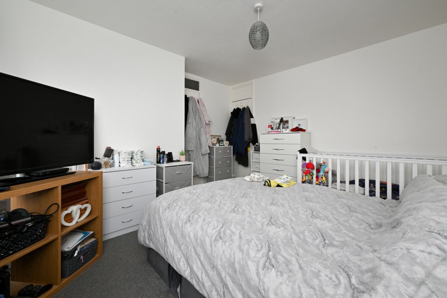
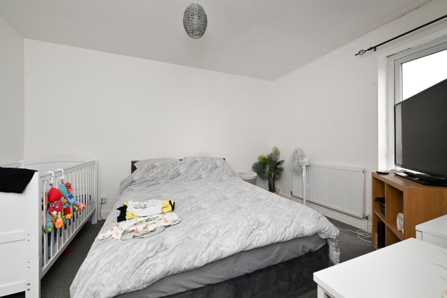
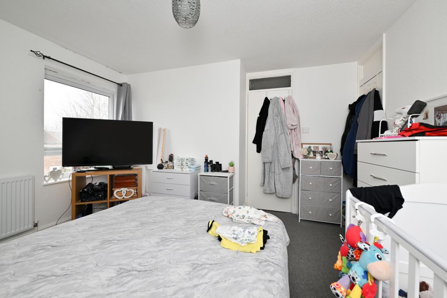
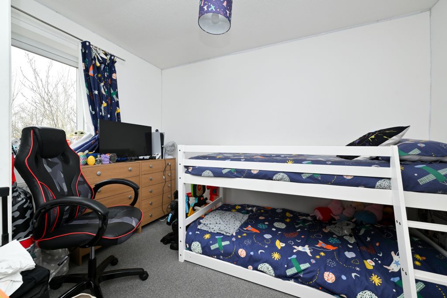
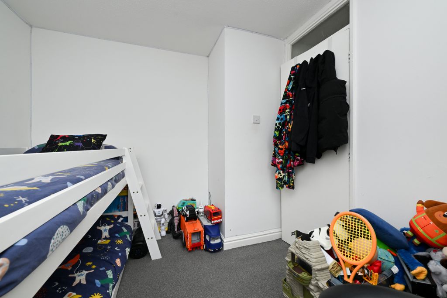
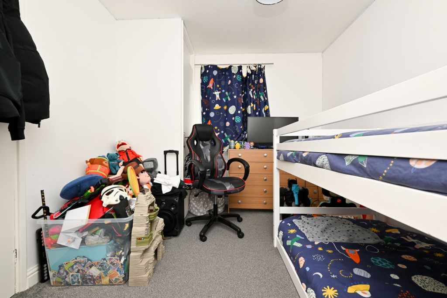
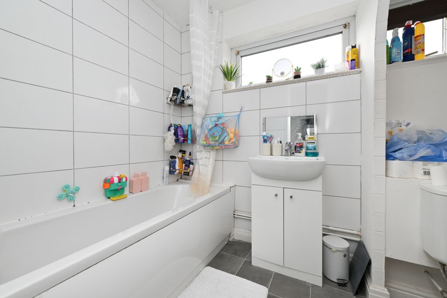
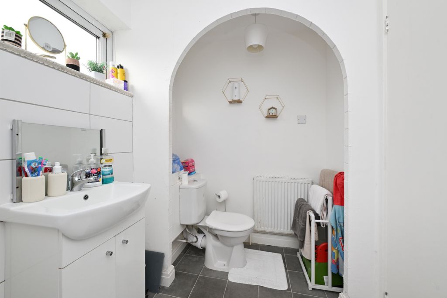
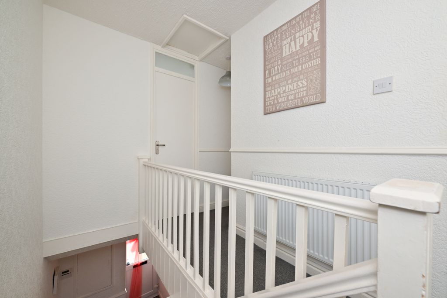
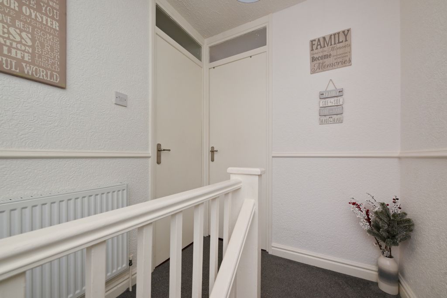
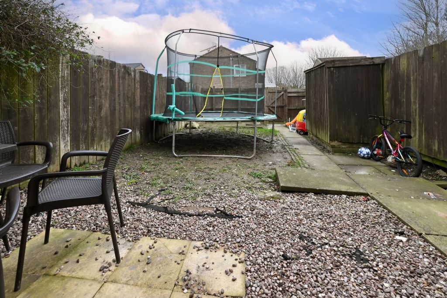
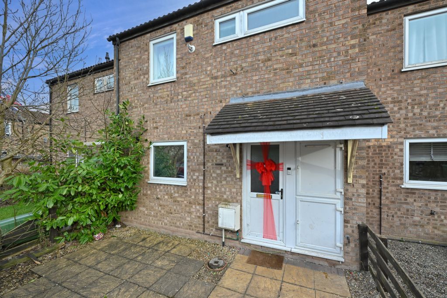
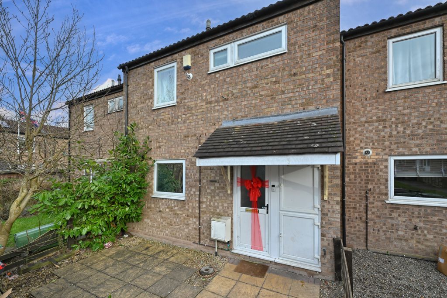
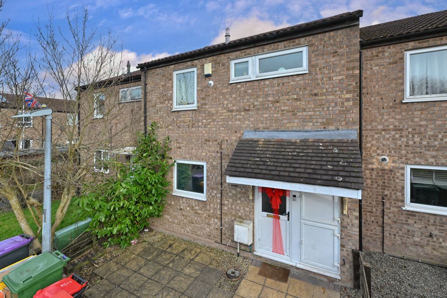
Suite A The Place<br>Telford Theatre Square<br>Oakengates<br>Telford<br>Shropshire<br>TF2 6EP
