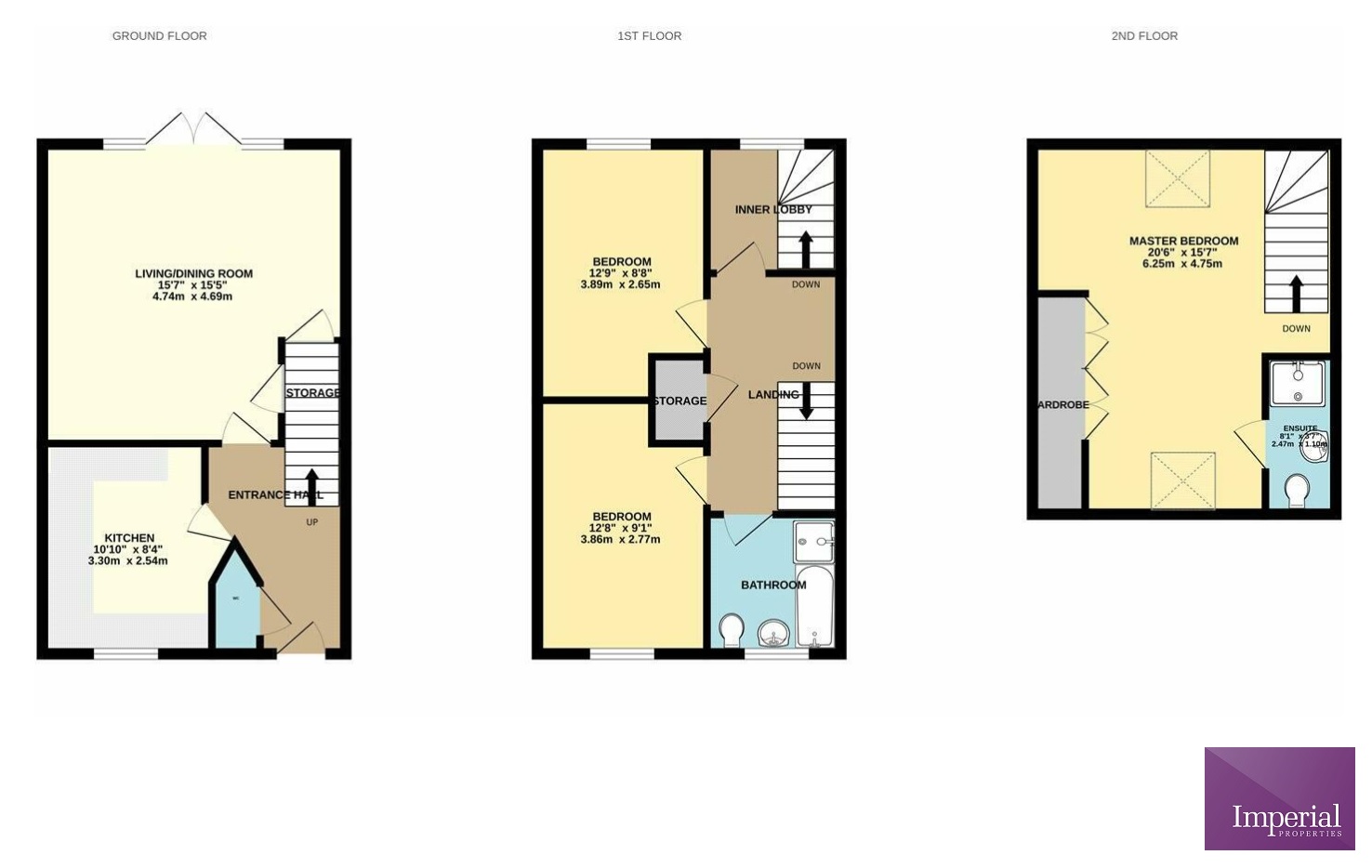 Tel: 01952 248900
Tel: 01952 248900
Birchfield Way, Lawley Village, Telford, TF3
Sold STC - Freehold - £224,995
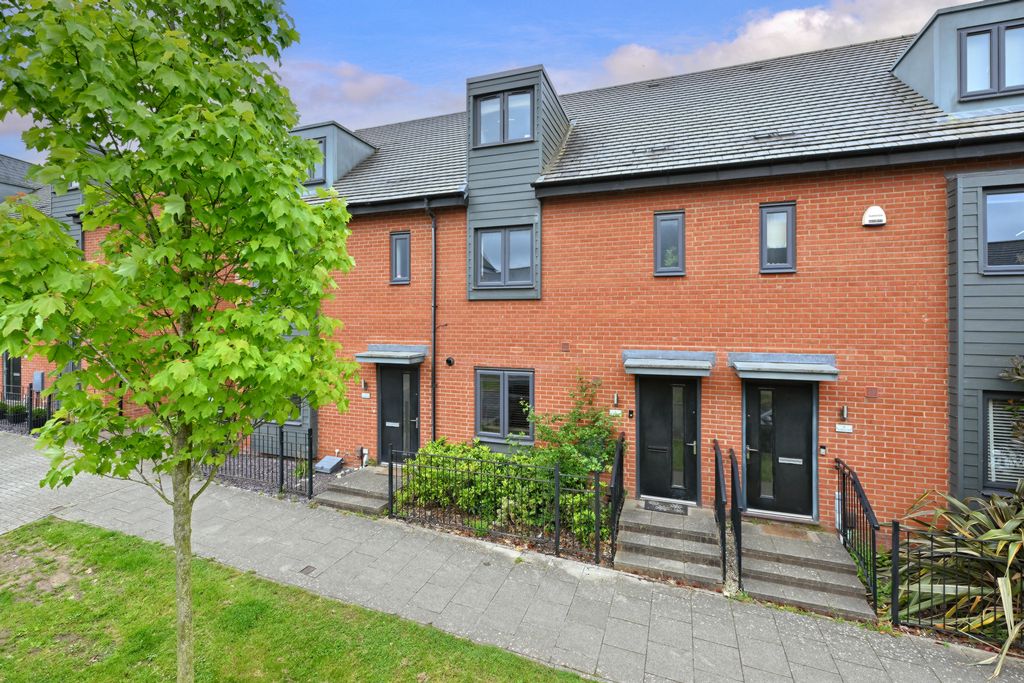
3 Bedrooms, 2 Receptions, 2 Bathrooms, Terraced, Freehold
This fantastic three bedroomed family home consisting of entrance hallway with kitchen to the front with stylish cabinetry with integrated appliances, with oak flooring throughout (downstairs) to the rear there is a capacious lounge, with French doors opening onto the rear garden.
Rising to the first floor are two double bedrooms, both good sizes with built in storage and family bathroom with shower / bath (white sanitary ware)
On the top floor is the Master bedroom with built in storage and en-suite facilities (this is approximately 30 sq meters) Great size!
Externally there low maintenance garden with decking off the French doors, faux grass leading to the allocated parking and garage. (The garage has been converted) there is allocated parking for two cars (tandem parking)
Birchfield Way is excellently located for all major arteries in and out of Central Telford and would make an excellent family home. For more information or to book a viewing please contact the Sales Team on the details below.
Approximate Room dimensions:
Kitchen: 10'10" x 8'4" - (3.30m x 2.54m)
Lounge: 15'7" x 15'5" - (4.74m x 4.69m)
First Floor:
Bedroom Two: 12'8" x 9'1" - (3.86m x 2.77m)
Bedroom Three: 12'9" x 8'8" - (3.89m x 2.65m)
Bathroom: TBC
Top Floor:
Master Bedroom: 20'6" x 15'7" - (6.25m x 4.75m)
External:
Garage: 8'1" x 16'2" - (2.4m x 4.9m)
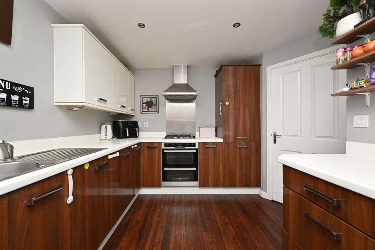
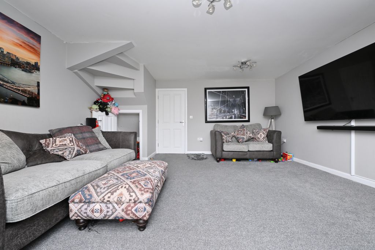
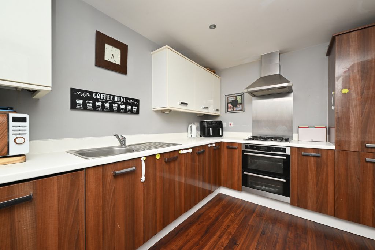
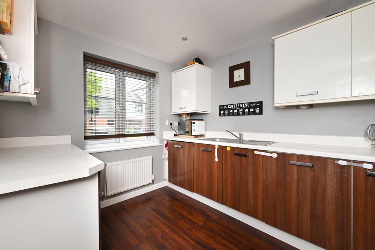
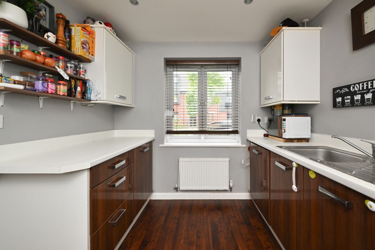
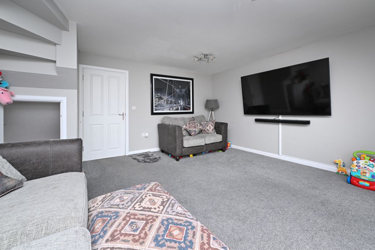
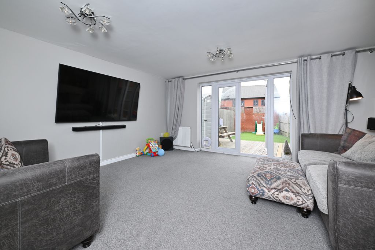
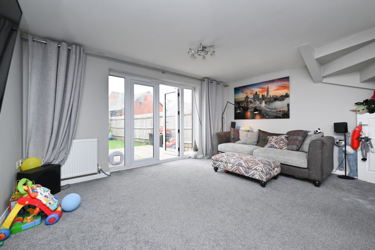
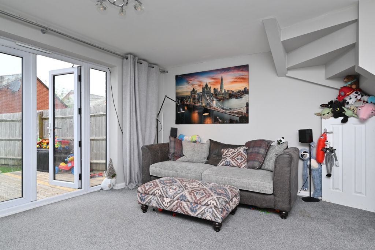
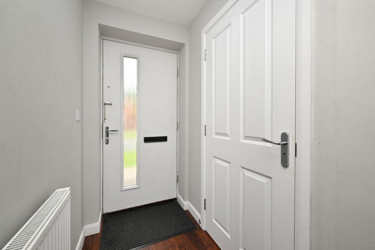
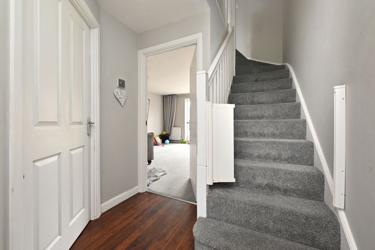
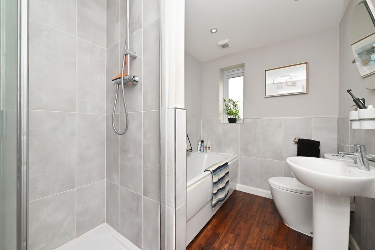
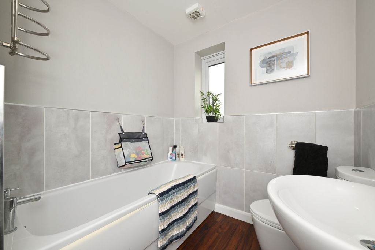
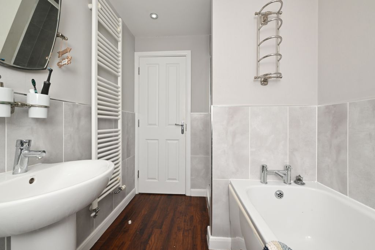
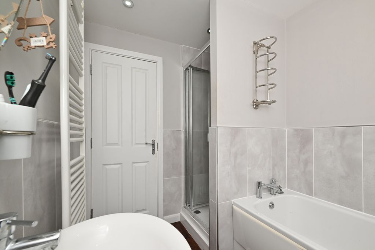
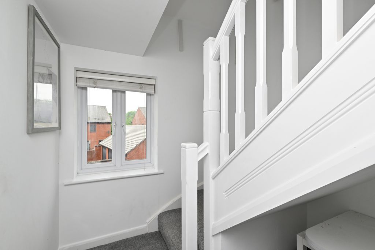
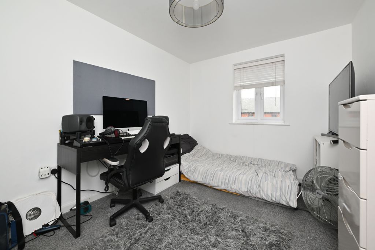
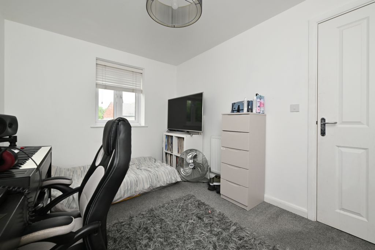
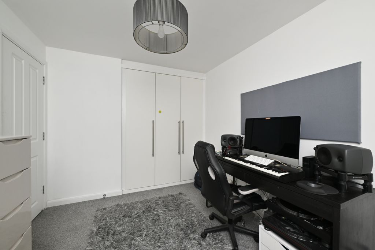
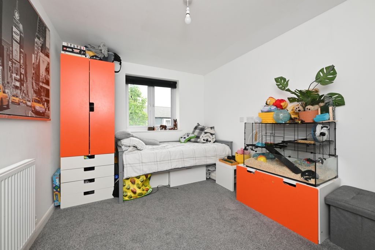
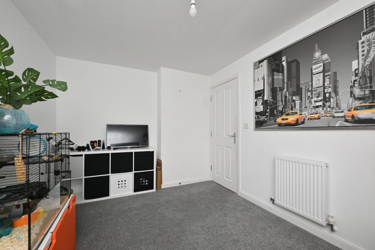
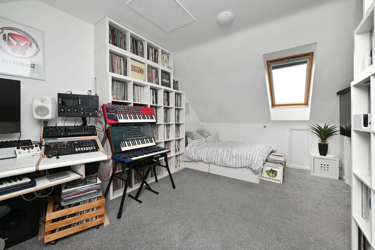
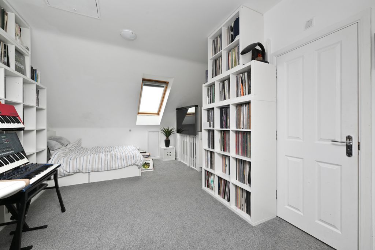
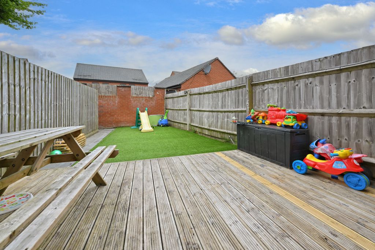
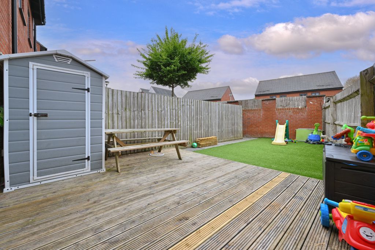
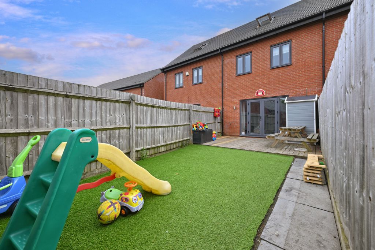
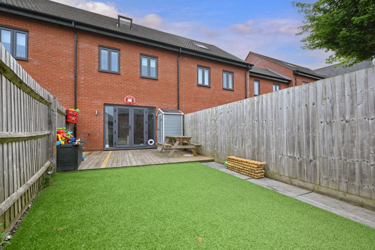
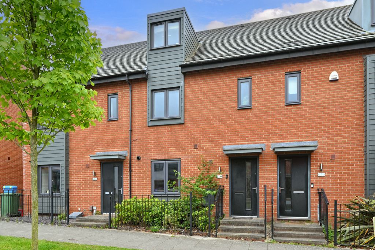
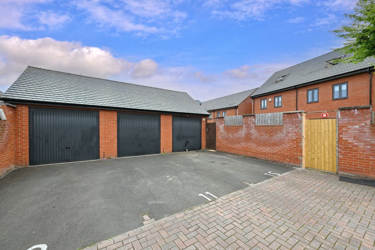
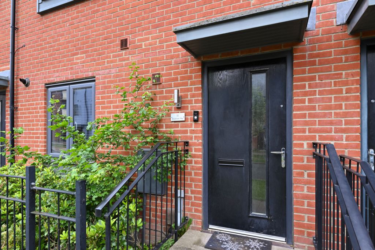
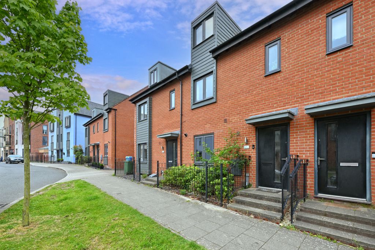
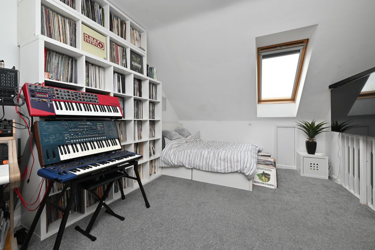
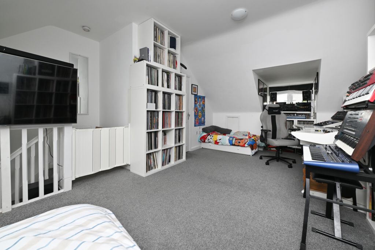
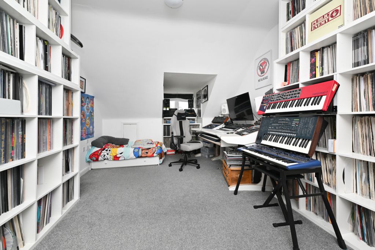
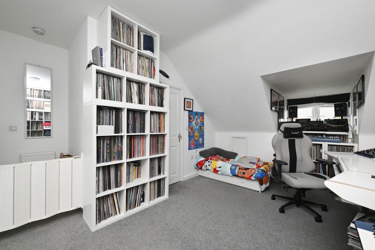
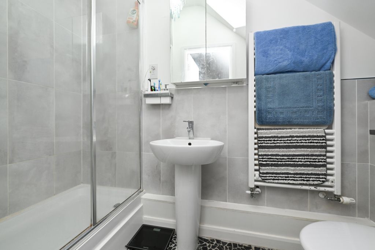
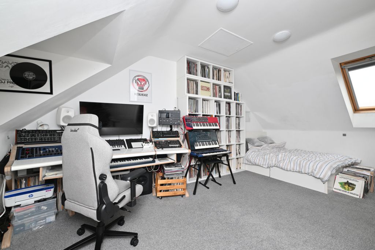
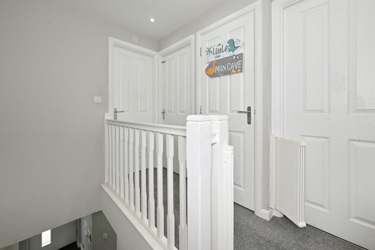
Suite A The Place<br>Telford Theatre Square<br>Oakengates<br>Telford<br>Shropshire<br>TF2 6EP
