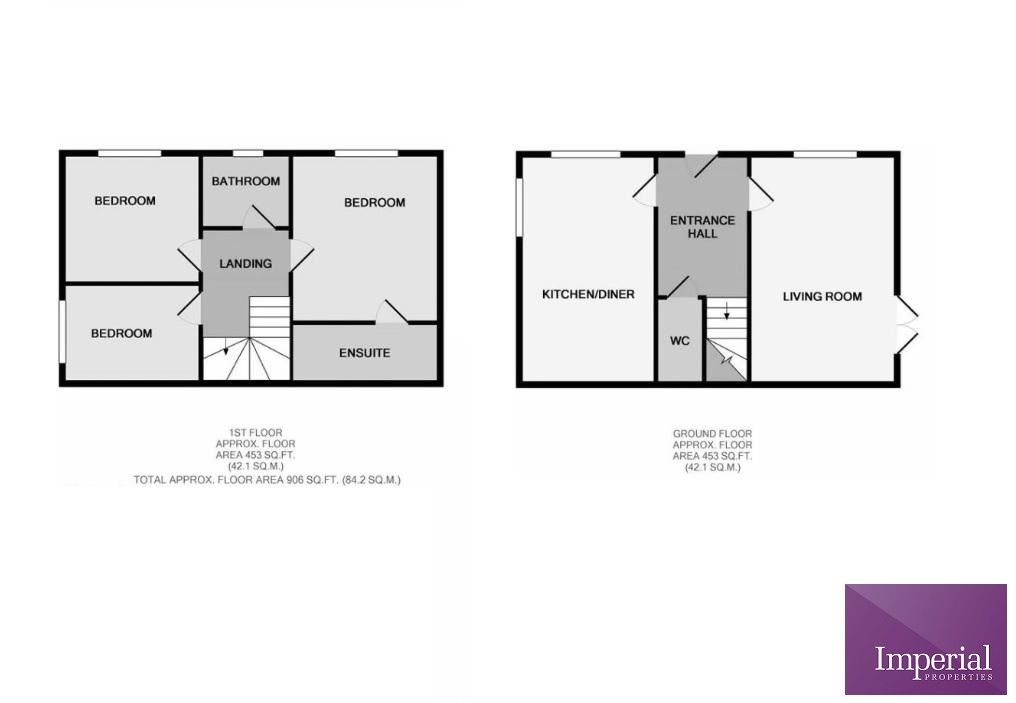 Tel: 01952 248900
Tel: 01952 248900
Beddall Way, Ketley, Telford, TF1
For Sale - Freehold - £250,000
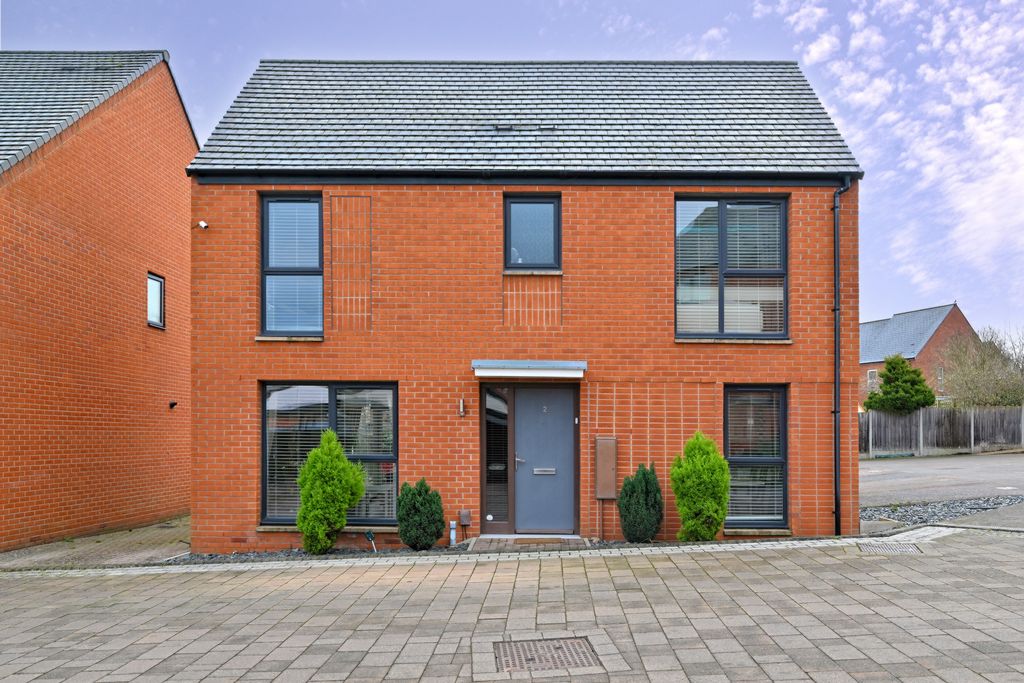
3 Bedrooms, 1 Reception, 2 Bathrooms, Detached, Freehold
A Stunning Detached Family Home with Modern Elegance and Exceptional Interiors:
Built in 2014 by the reputable Taylor Wimpey, this red-brick detached family home combines contemporary design with practical living. From the moment you step inside, the attention to detail and exquisite styling throughout this property will impress even the most discerning buyers.
Ground Floor: Light, Space, and Elegance:
As you enter the home, the bright and airy hallway welcomes you with its modern, inviting feel, complete with a convenient downstairs WC. The kitchen/breakfast room is a standout feature of the home, boasting high-gloss, off-white cabinetry, complemented by large Italian-style floor tiles. The kitchen is thoughtfully designed with a built-in oven and hob, ample space for a large American-style fridge/freezer, and provisions for a dishwasher and washer/dryer. This well-lit space is perfect for family meals or entertaining, enhanced by a dining area adorned with sumptuous dark walnut hardwood flooring. The addition of two side windows allows natural light to flood in, creating a sleek, contemporary atmosphere.
The spacious lounge, running from the front to the rear of the property, offers a perfect blend of style and comfort. Finished with the same dark walnut flooring, this capacious living area features French doors that open onto the decked area and a beautifully landscaped rear garden—ideal for seamless indoor-outdoor living.
First Floor: Thoughtfully Designed for Modern Living:
Ascending to the first floor, the consistent walnut-colored flooring and freshly whitewashed walls carry through, maintaining the stylish yet cozy feel throughout. The master bedroom offers a tranquil retreat with its stylish en-suite facilities, blending practicality with luxurious finishes. Two additional bedrooms provide versatility—a spacious second double bedroom and a third bedroom, perfect as a guest room, nursery, or home office.
The family bathroom features a clean and modern design, complete with a bath/shower combination and elegant white sanitary ware.
Outdoor Space: Perfect for Relaxation and Entertainment:
The rear garden is a private oasis, thoughtfully landscaped with a decked area ideal for alfresco dining, a lawned garden, and a garden shed for additional storage. Rear access leads to the property’s allocated parking spaces, adding convenience to this already exceptional home.
Location: Convenient and Connected:
Situated in the sought-after location of Ketley, Beddall Way offers an ideal balance of tranquility and accessibility. The property is within close proximity to Wellington, Telford Town Centre, and the vibrant Southwater development, providing a range of shopping, dining, and entertainment options. Key business hubs such as Hortonwood Business Park, Central Park, and Stafford Park are all within easy reach, making it ideal for professionals.
Families will appreciate the proximity to HLC School, which is within walking distance and boasts excellent Ofsted reports. For commuters, Oakengates Railway Station is also nearby, providing direct links to Shrewsbury, Wolverhampton, and beyond.
This is truly a turn-key property, stylishly decorated and finished to an impeccable standard. Whether you’re a family seeking a comfortable home or a professional couple desiring modern elegance, 2 Beddall Way promises to impress.
Contact us today to arrange a viewing and experience this exceptional home for yourself.
Estimated Room Dimensions:
Ground Floor:
Lounge: 19'8" x 11'2" (5.99m x 3.41m)
Kitchen/Dining Room: 19'7" x 9'0" (5.97m x 2.74m)
WC: No specific dimensions provided.
First Floor:
Bedroom 1 (Master): 11'7" x 11'1" (3.52m x 3.39m)
Bedroom 2: 12'0" x 9'7" (3.65m x 2.93m)
Bedroom 3: 10'1" x 8'3" (3.07m x 2.52m)
Bathroom: 8'3" x 6'4" (2.02m x 1.92m)
En-Suite: No specific dimensions provided.
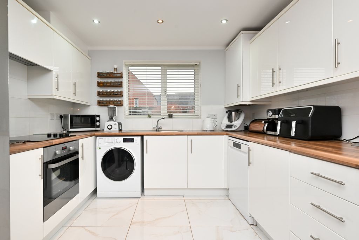
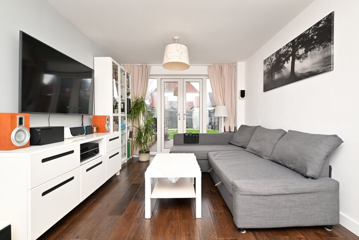
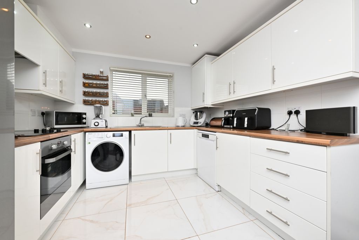
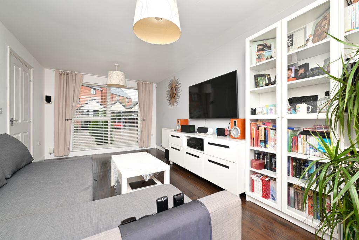
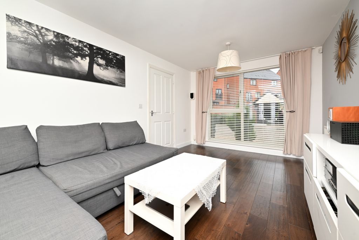
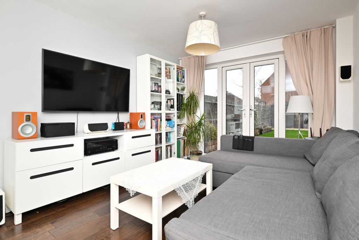
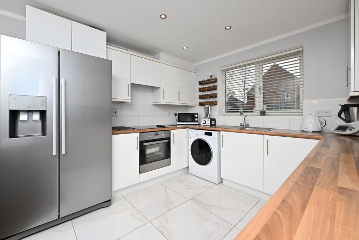
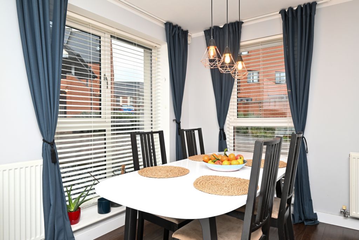
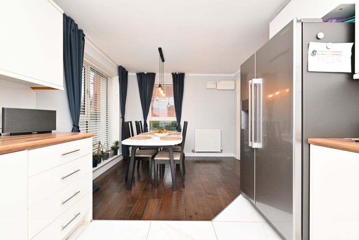
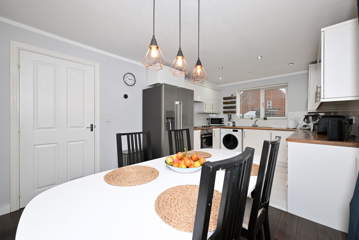
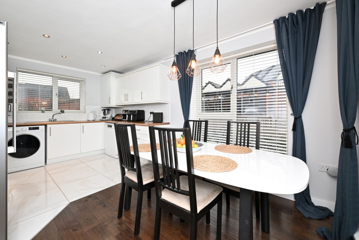
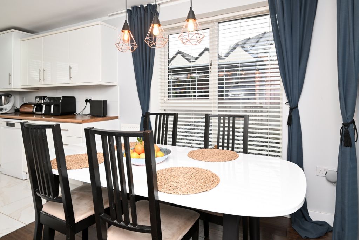
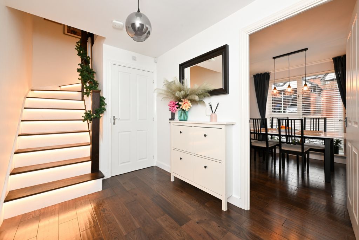
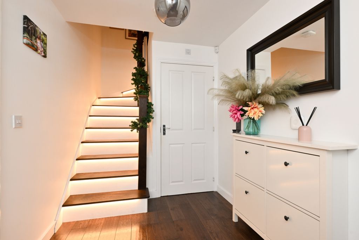
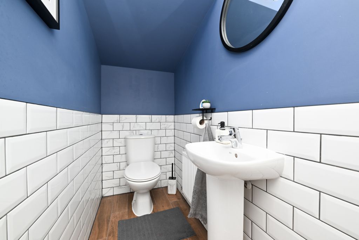
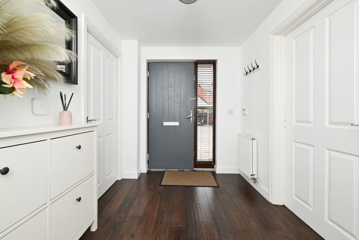
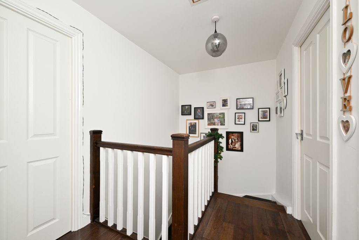
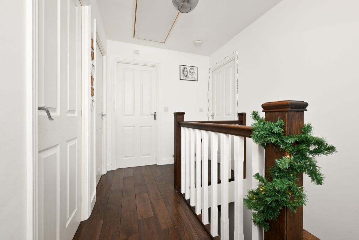
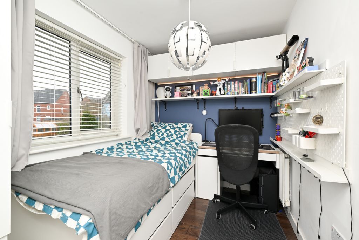
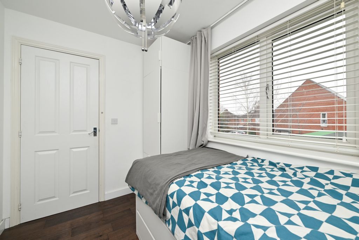
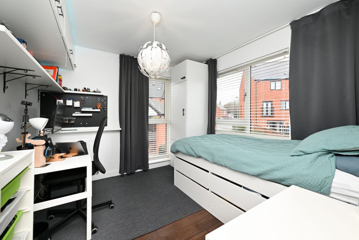
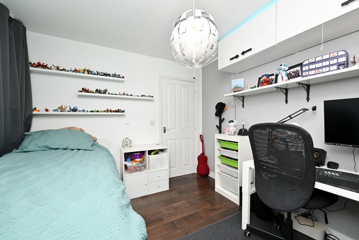
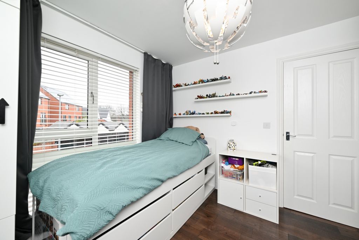
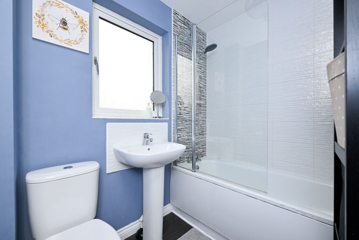
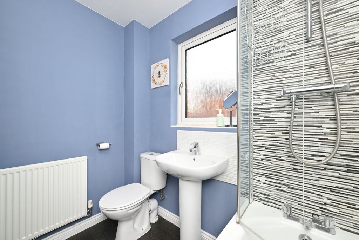
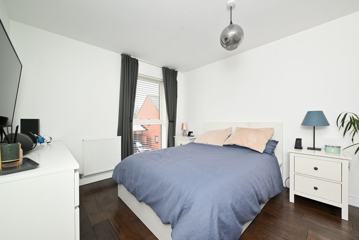
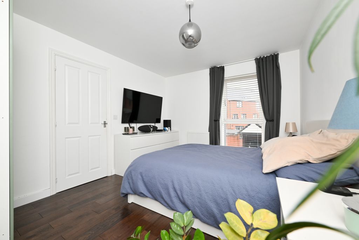
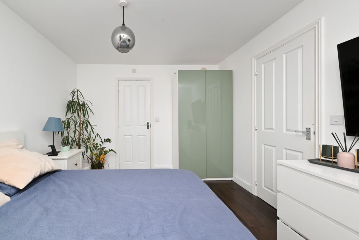
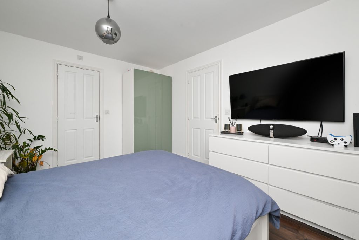
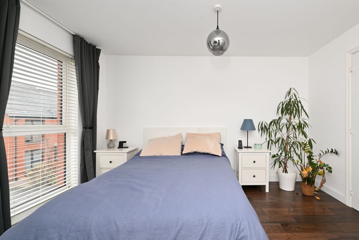
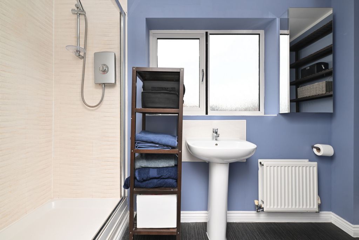
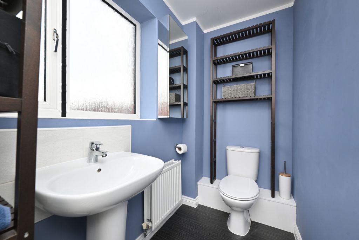
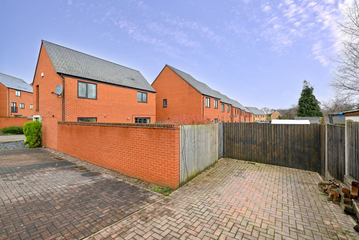
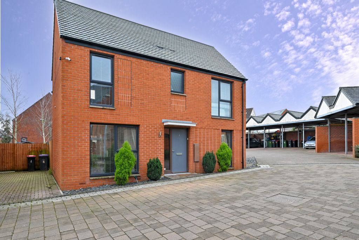
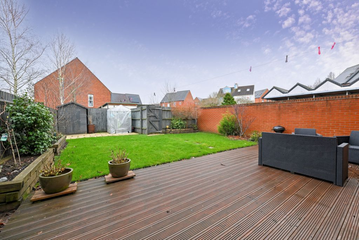
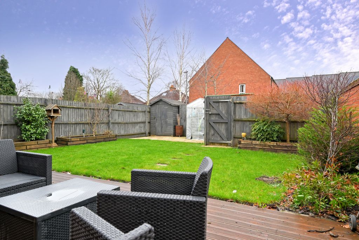
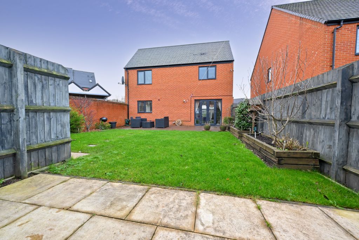
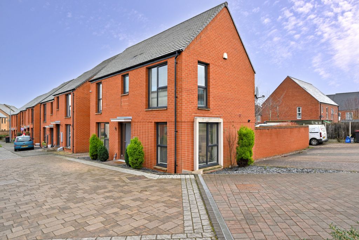
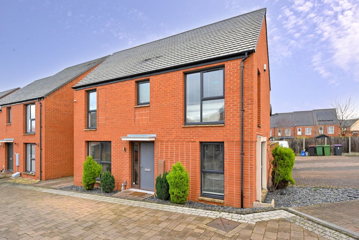
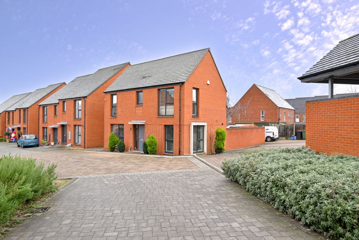
Suite A The Place<br>Telford Theatre Square<br>Oakengates<br>Telford<br>Shropshire<br>TF2 6EP
