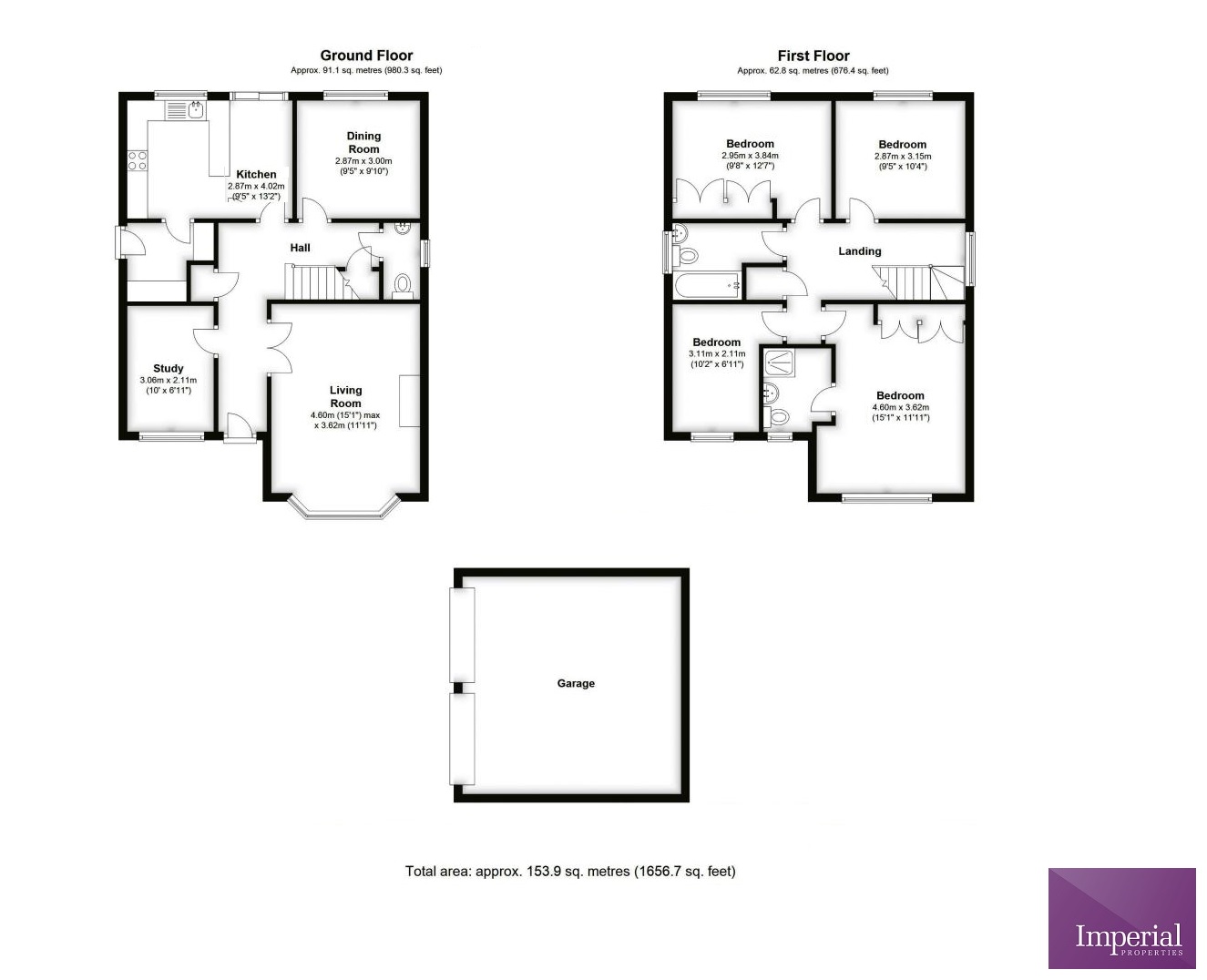 Tel: 01952 248900
Tel: 01952 248900
Berkeley Close, Priorslee, Telford, TF2
For Sale - Freehold - Offers Over £429,995
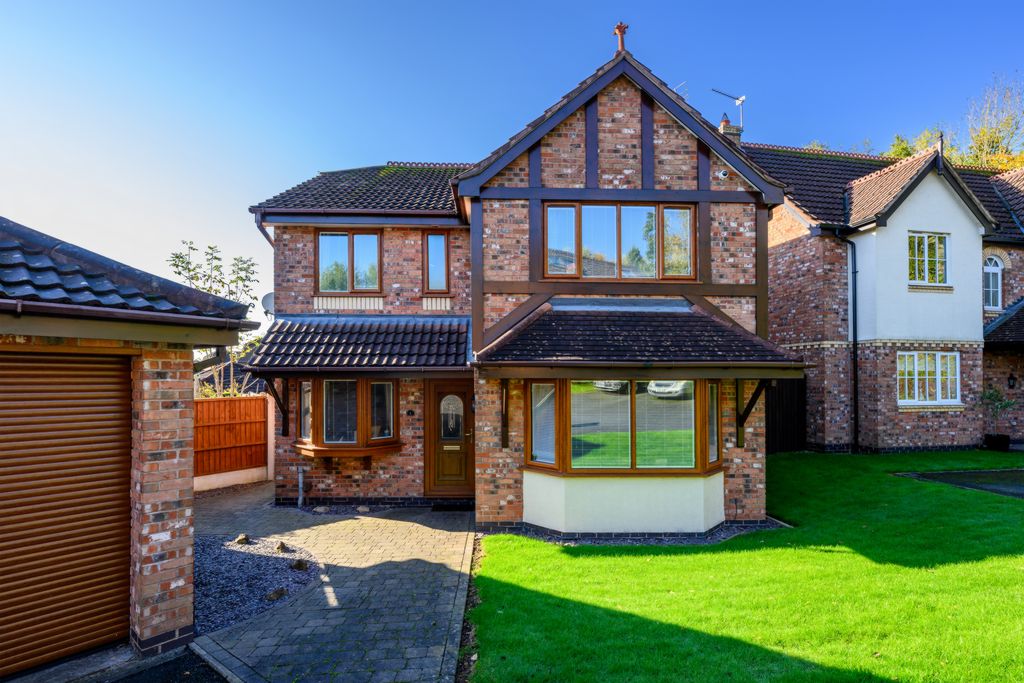
4 Bedrooms, 2 Receptions, 2 Bathrooms, Detached, Freehold
This stunning four-bedroom detached family home located in the highly sought-after area of Berkeley Close, Priorslee. With stylish interiors and a wealth of space, this home is ideal for modern family living.
As you step into the property, you are welcomed by a spacious hallway that leads to the various rooms on the ground floor. The living room (4.60m x 3.53m / 15’1” x 11’7”) is located at the front of the house, boasting a capacious layout and a large bay window, filling the room with natural light and offering the perfect space for relaxation or entertaining guests.
To the rear, you’ll find the dining room (2.87m x 3.00m / 9’5” x 9’10”), ideal for family meals or hosting dinner parties, with convenient access to the well-appointed kitchen (2.87m x 4.02m / 9’5” x 13’2”). The kitchen offers ample space for meal preparation, storage, and casual dining.
The ground floor also benefits from a study (3.00m x 2.11m / 10’0” x 6’11”), perfect for a home office or additional flexible living space, and a convenient cloakroom.
Upstairs, the first floor comprises four generously sized bedrooms. The master bedroom (4.80m x 3.62m / 15’7” x 11’11”) features ample space for a large bed and wardrobes, providing the perfect retreat. The second bedroom (3.13m x 2.11m / 10’2” x 6’11”) is equally spacious, while bedrooms three (2.95m x 3.84m / 9’8” x 12’7”) and four (2.87m x 3.15m / 9’5” x 10’4”) offer versatile options for family, guests, or a dressing room.
The property also includes a detached double garage for secure parking and additional storage. The large wrap-around garden to the rear offers privacy and space for outdoor living, complete with a hot tub, making it the perfect place to unwind. Also benefits from security system installed CCTV, Internal Water Aqua softner, ample outside electrical points and taps, with potential loft space conversion.
Located in the desirable Priorslee area, this home offers easy access to motorway links (M54), making commuting simple while still offering the tranquility of a residential neighbourhood.
Don’t miss out on this stunning home—contact us today to arrange a viewing!
Ground Floor:
Kitchen: 9'5" x 13'2" - (2.87m x 4.02m)
Dining Room: 9'5" x 9'10" - (2.87m x 3.00m)
Study: 10'0" x 6'11" - (3.03m x 2.11m)
Living Room: 13'4" (max) x 11'7" - (4.06m (max) x 3.52m)
First Floor:
Bedroom 1: 13'0" x 12'7" - (3.96m x 3.84m)
Bedroom 2: 15'1" x 11'7" - (4.60m x 3.52m)
Bedroom 3: 10'3" x 6'11" - (3.13m x 2.11m)
Bedroom 4: 9'5" x 10'4" - (2.87m x 3.15m)
Garage: TBC
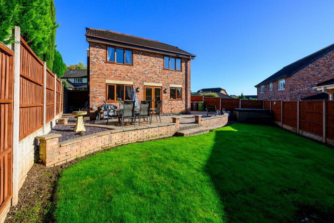
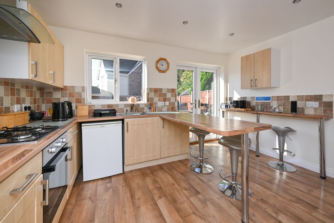
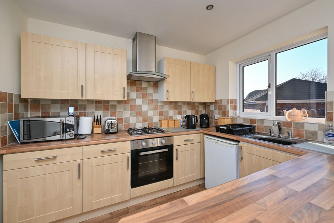
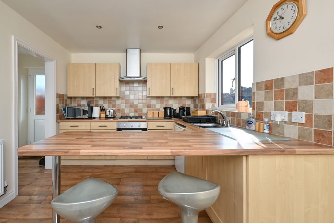
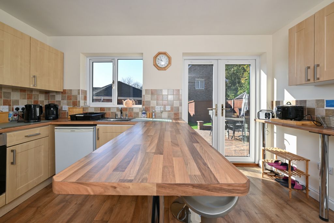
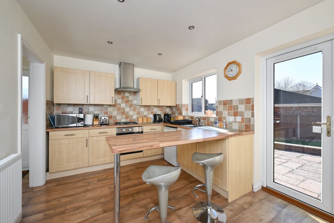
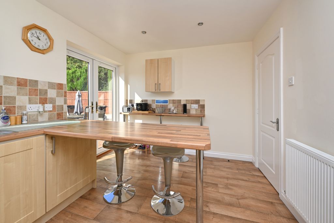
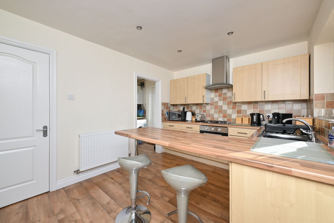
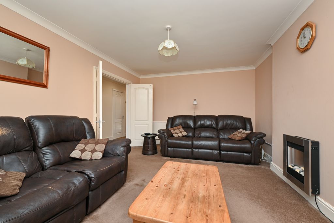
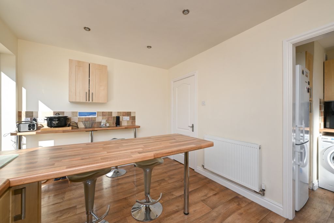
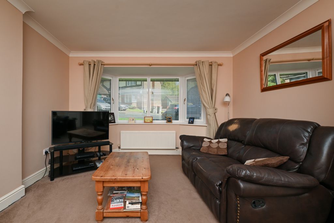
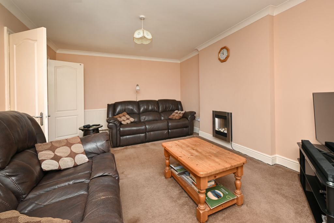
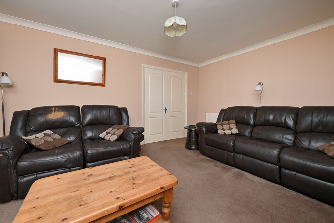
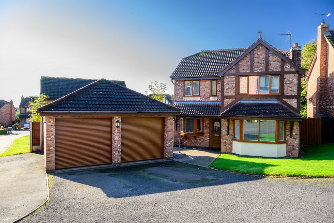
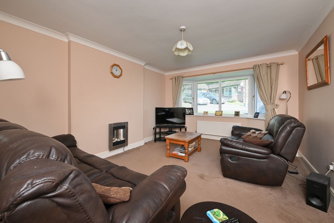
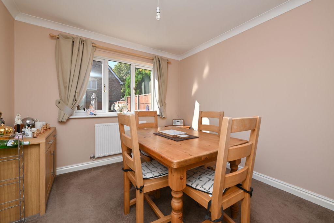
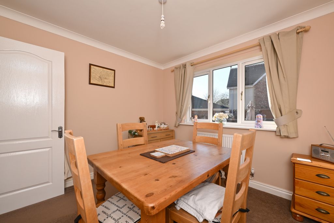
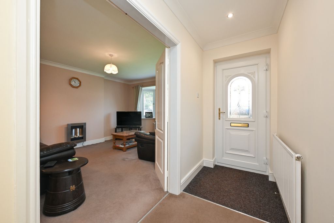
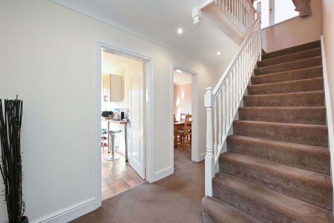
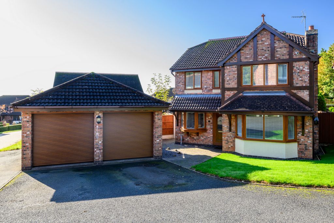
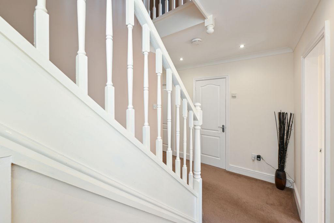
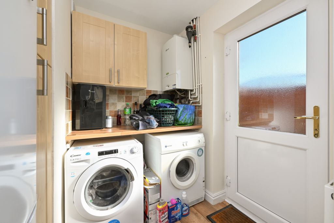
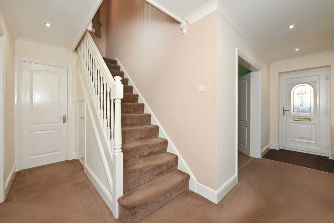
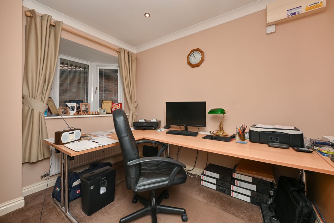
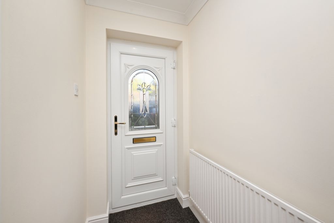
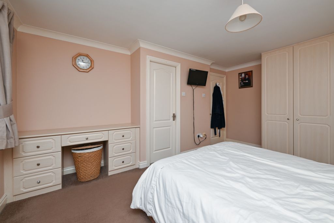
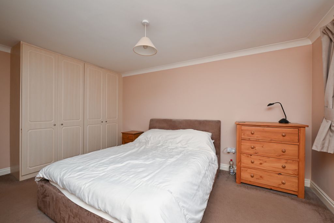
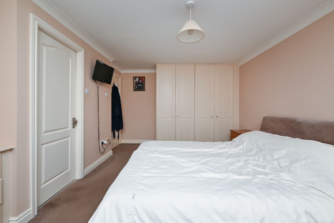
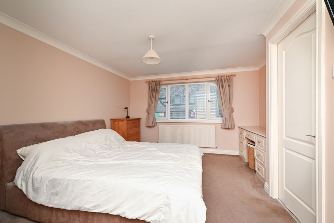
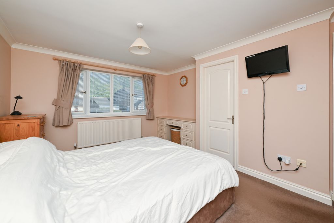
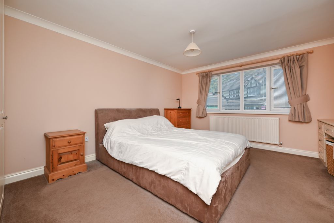
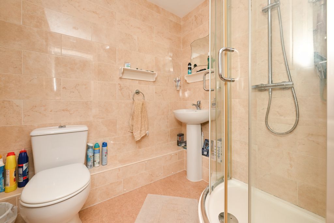
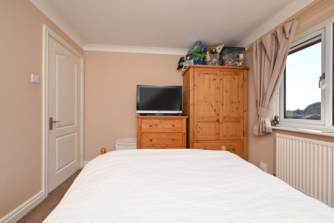
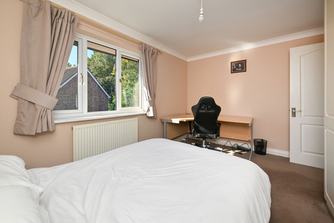
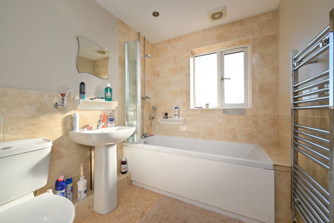
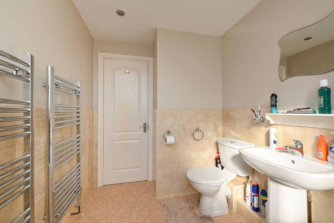
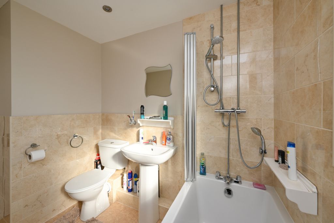
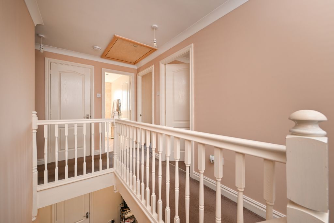
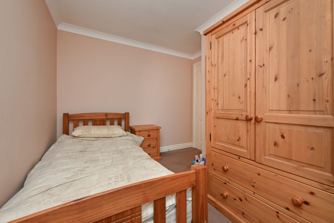
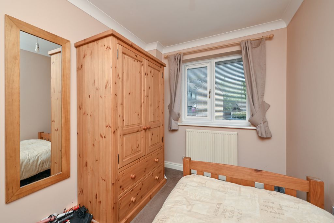
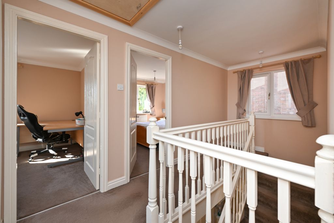
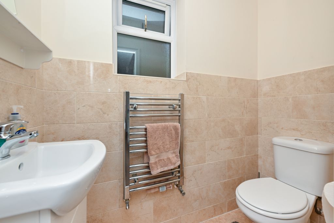
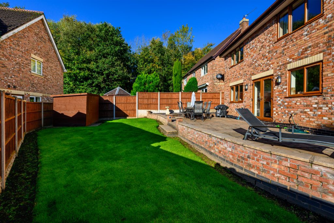
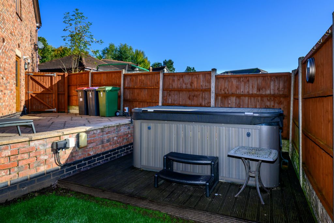
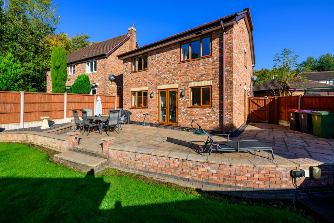
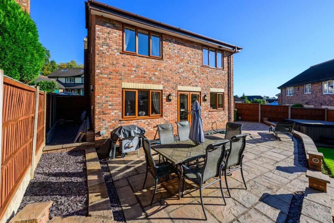
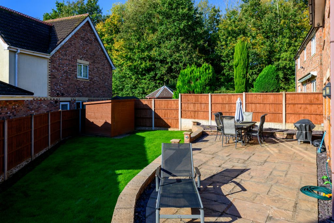
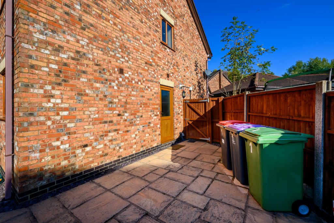
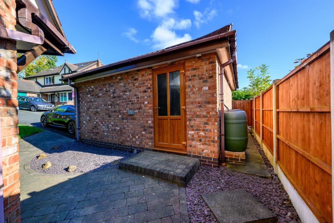
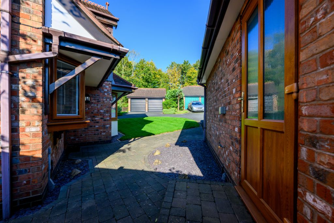
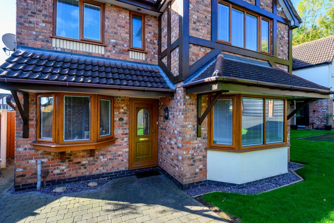
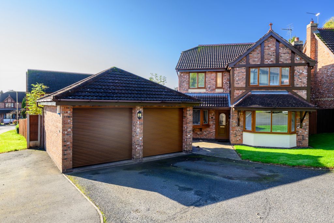
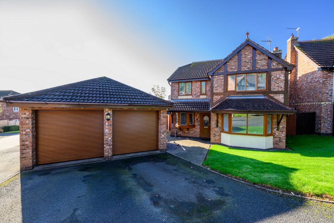
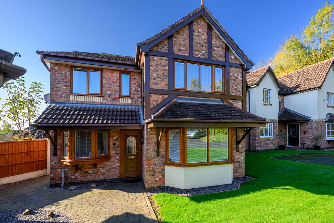
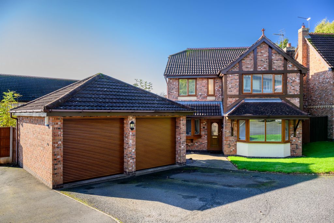
Suite A The Place<br>Telford Theatre Square<br>Oakengates<br>Telford<br>Shropshire<br>TF2 6EP
