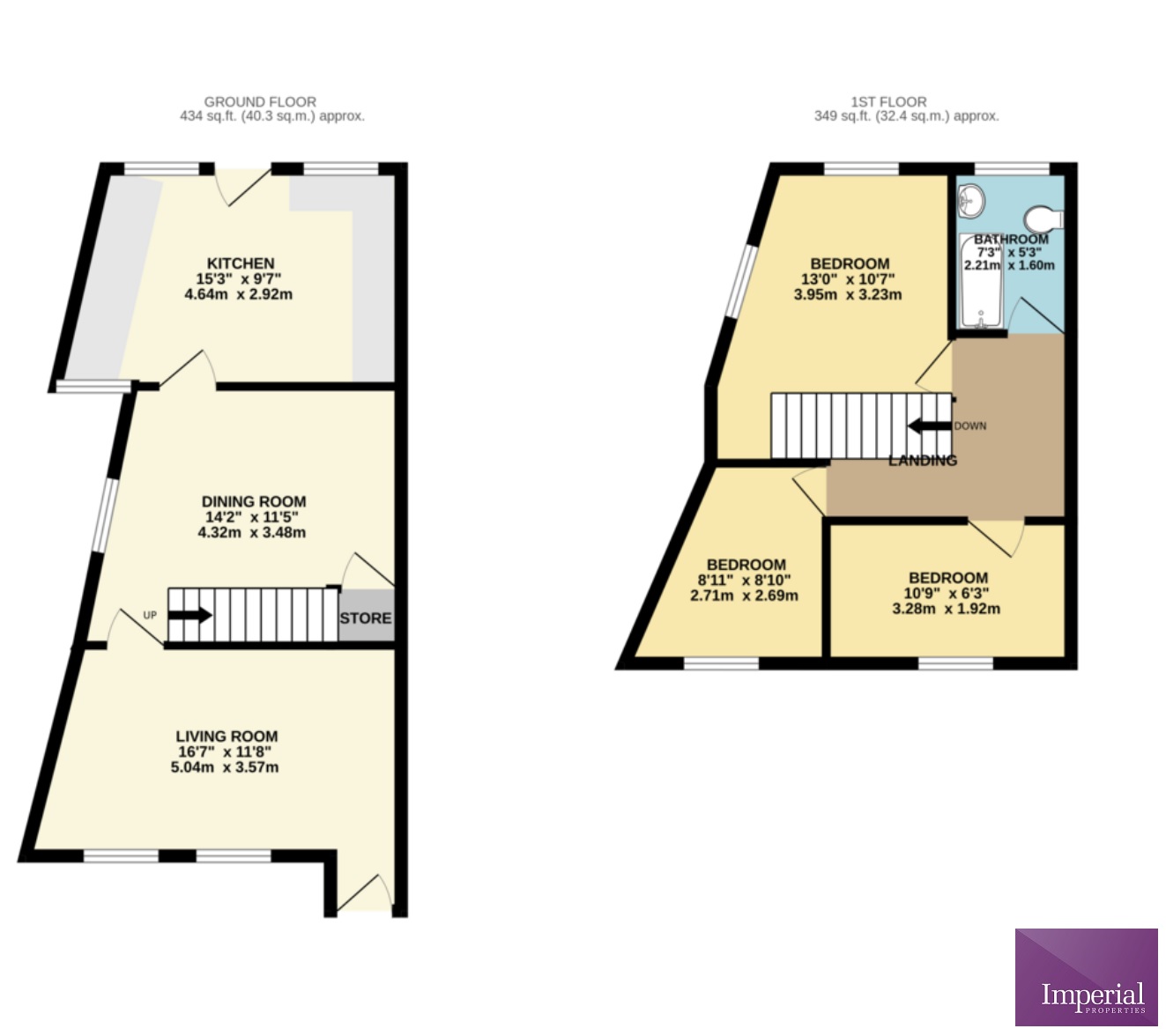 Tel: 01952 248900
Tel: 01952 248900
Mill Bank, Wellington, Telford, TF1
For Sale - Freehold - £155,000
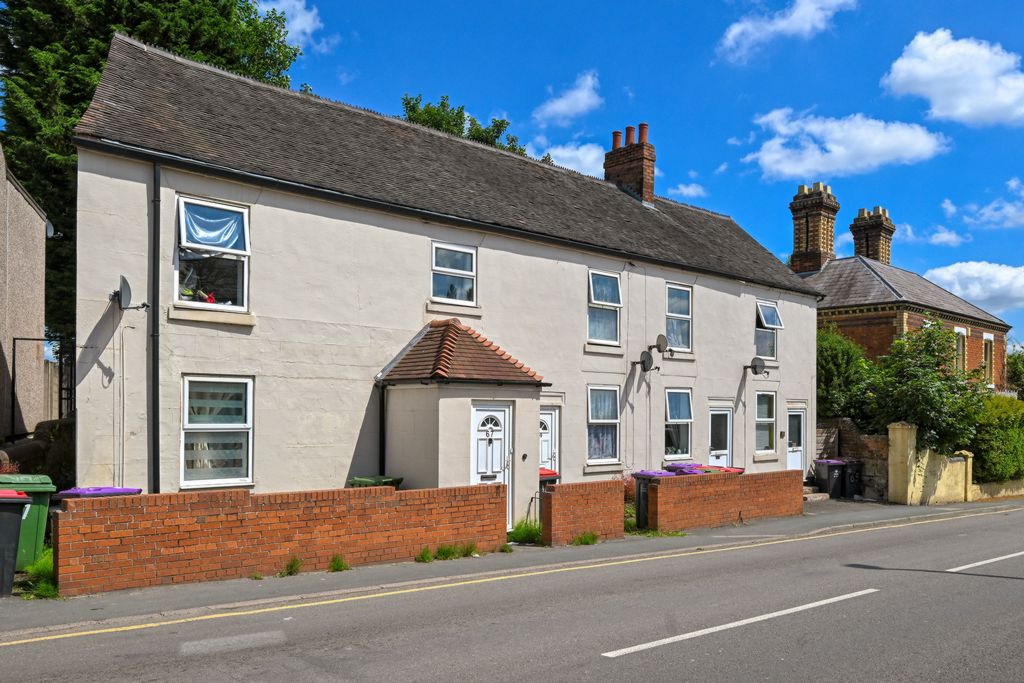
3 Bedrooms, 1 Reception, 1 Bathroom, End Of Terrace, Freehold
This fantastic rental investment opportunity set in the heart of Wellington moments from an array of local amenities consisting of front access into the capacious lounge area with neutral decors, moving through into the dining room then through into the kitchen area. The kitchen has white cabinetry with integrated oven with stylish subway tiles, and large Italian style floor tiles. (Access to the rear garden)
This would make an excellent bolt on purchase to an existing portfolio, for more information or to book a viewing please contact the Sales Team on the details below.
Estimated Room dimensions:
Kitchen / Breakfast Room: 15'3" x 9'7" - (4.64m x 2.92m)
Lounge Area: 14'2" x 11'5" - (4.32m x 3.55m)
Basement / Cellar: 16'2" x 11'8" - (4.93m x 3.48m)
First Floor:
Master Bedroom: 13'0" x 10'7" - (3.95m x 3.23m)
Bedroom Two: 10'9" x 6'3" - (3.28m x 1.92m)
Bedroom Three: 8'11" x 8'10" - (2.71m x 2.69m)
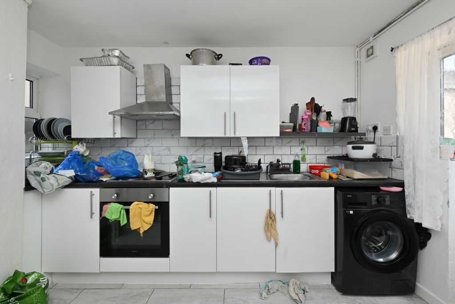
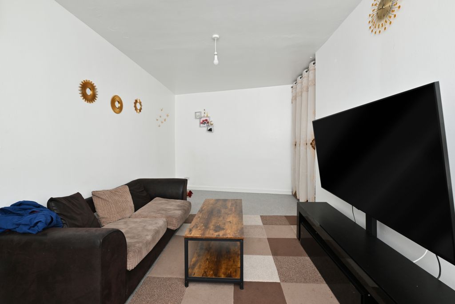
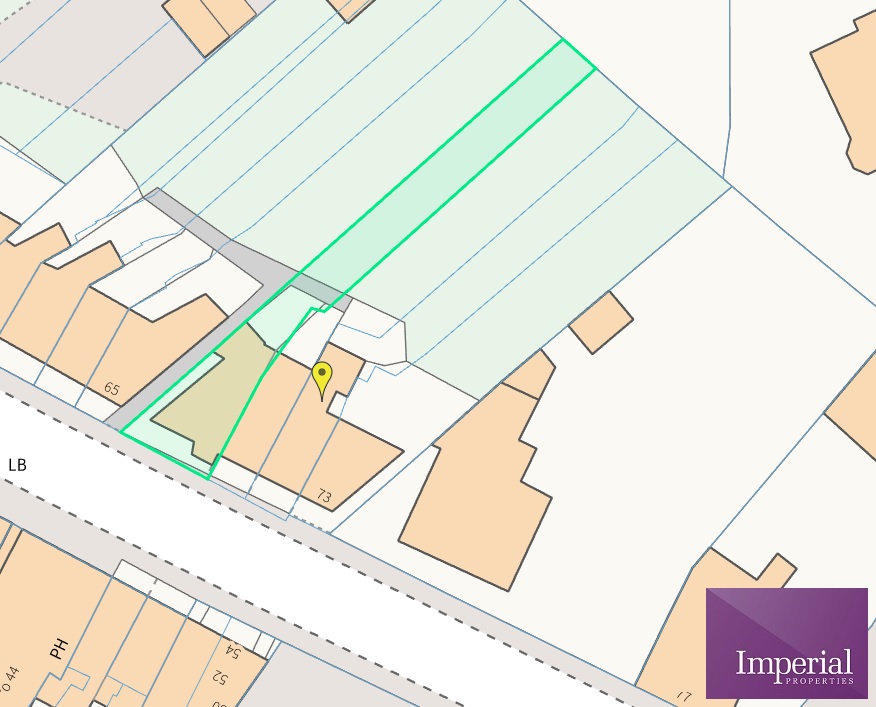
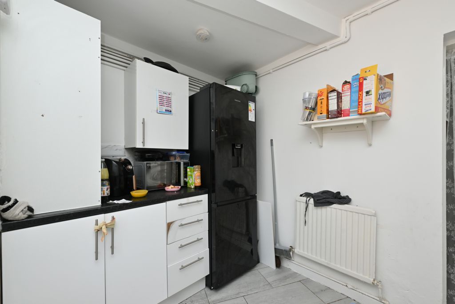
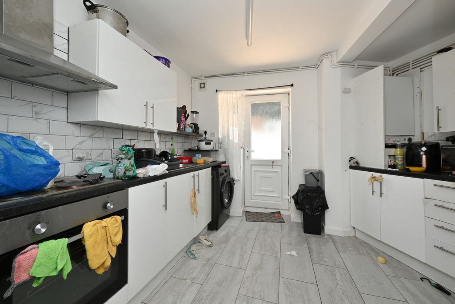
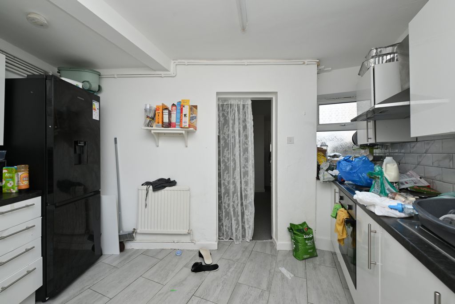
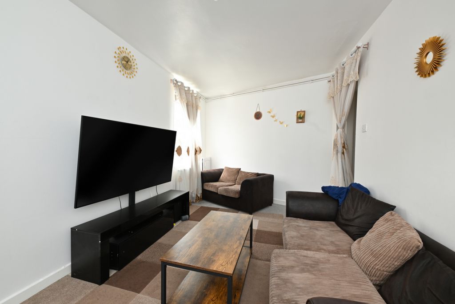
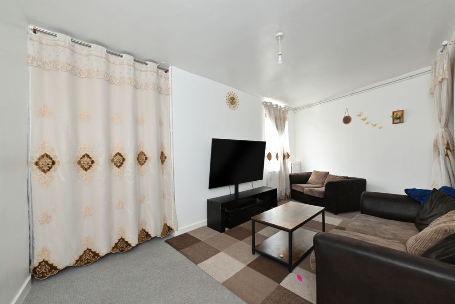
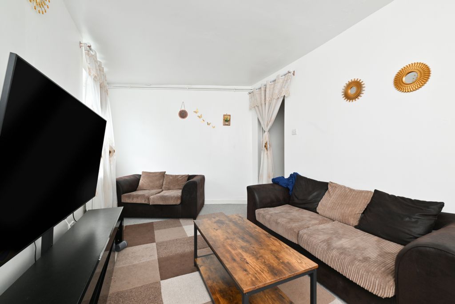
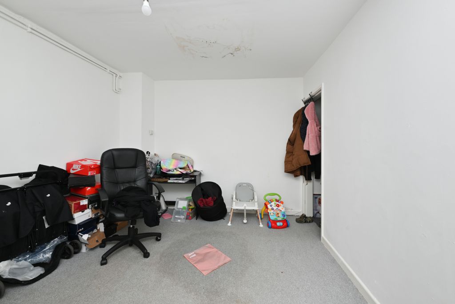
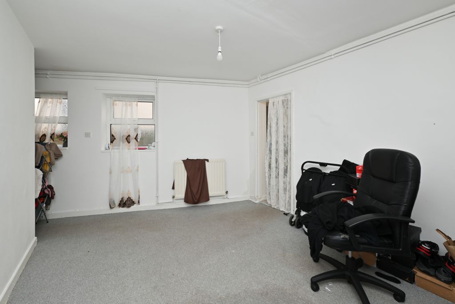
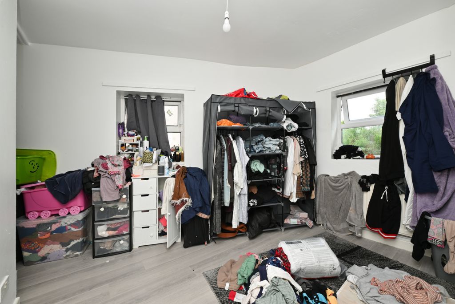
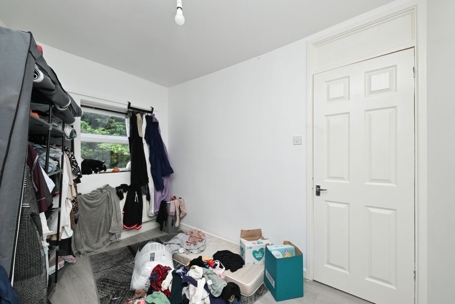
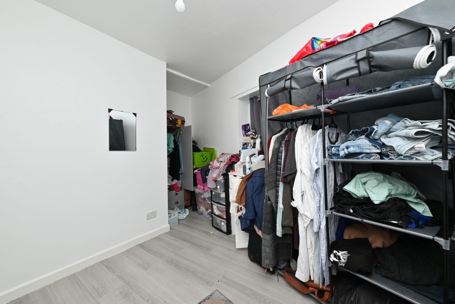
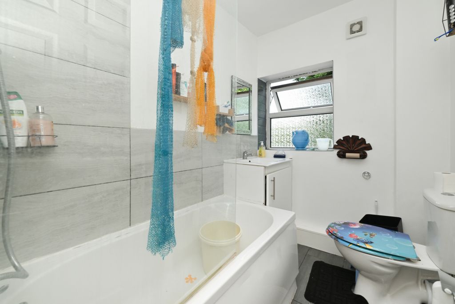
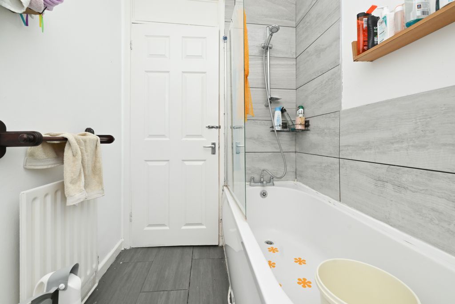
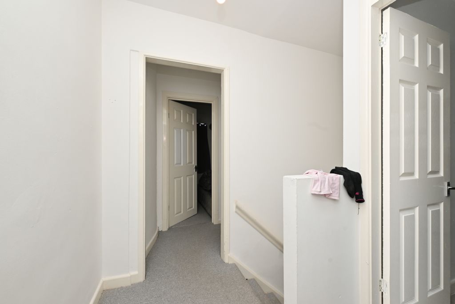
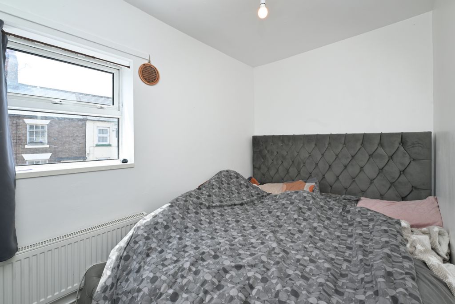
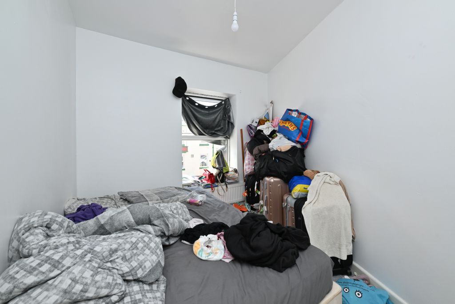
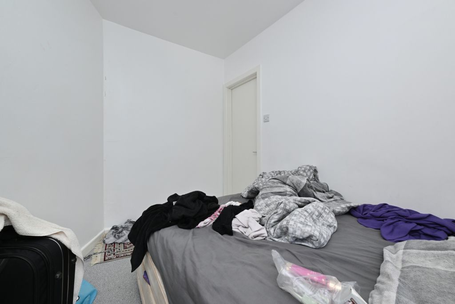
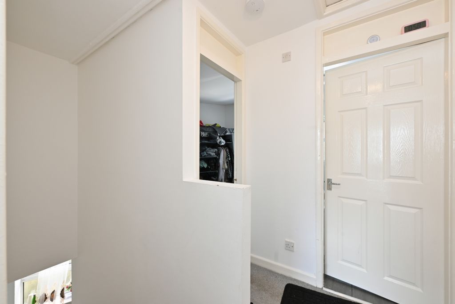
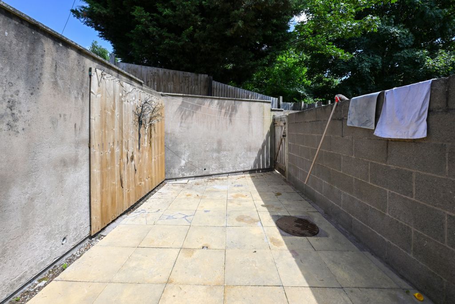
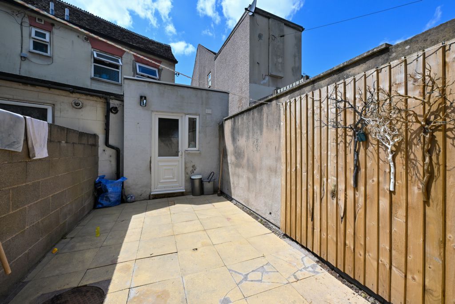
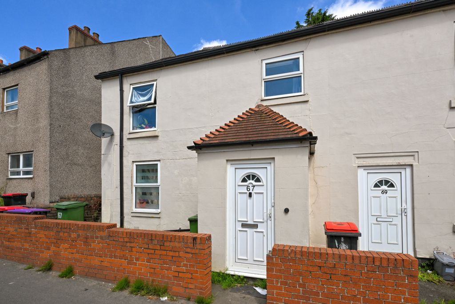
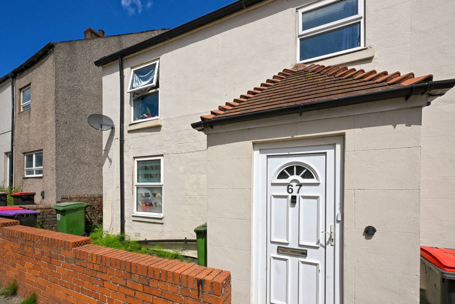
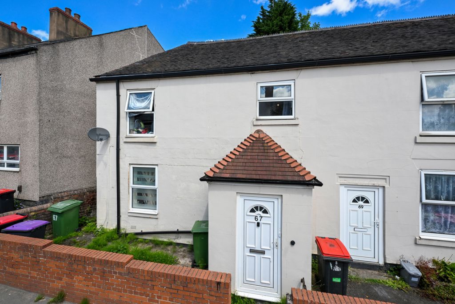
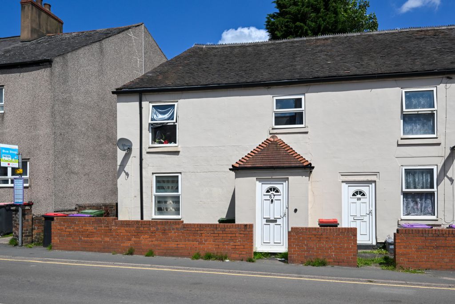
Suite A The Place<br>Telford Theatre Square<br>Oakengates<br>Telford<br>Shropshire<br>TF2 6EP
