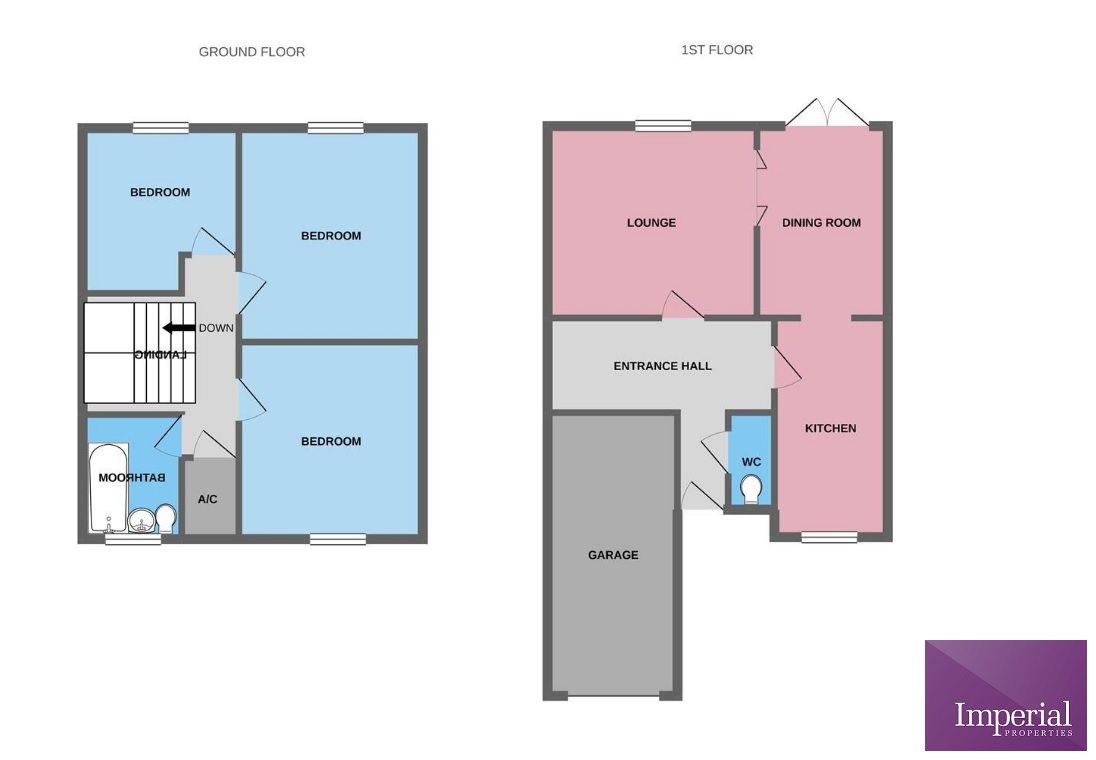 Tel: 01952 248900
Tel: 01952 248900
Doddington, Hollinswood, Telford, TF3
Sold - Freehold - £184,500
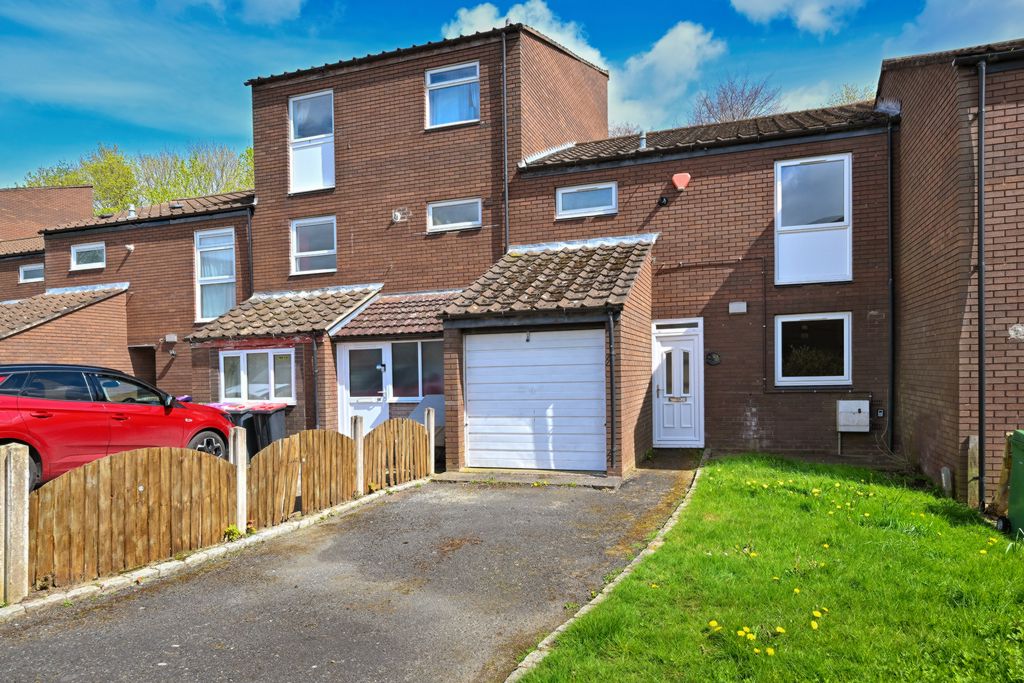
3 Bedrooms, 1 Reception, 1 Bathroom, Terraced, Freehold
This fantastic three bedroomed family home consisting of entrance hallway with downstairs WC, with stylish kitchen / breakfast room to the front with grey cabinetry, with subway tile splash back, large Italian style floor tiles, with lots of natural light throughout all the way to the French doors opening onto the rear garden.
Moving through the property is capacious lounge to the rear with grey carpet and French doors opening onto the patio area and rear garden.
Rising to the first floor are three good size bedrooms, Master bedroom, second double and smaller third bedroom with family bathroom. To the rear is good size lawned garden and single garage and drive way to the front. This is an excellent family home and would also make a great investment and would command £1000-£1100 pcm representing a yield of 6.5% -
For more information or to book a viewing please contact the Sales Team on the details below.
Estimated Room dimensions:
Kitchen / Breakfast Room: 24'4" x 7'8" - (7.43m x 2.35m)
Lounge: 11'9" x 12'4" - (3.59m x 3.76m)
Hallway: 9'7" x 2'10" - (2.94m x 0.88m)
Master Bedroom: 12'5" x 10'9" - (3.81m x 3.29m)
Bedroom Two: 11'9" x 10'9" - (3.59m x 3.28m)
Bedroom Three: 8'7" x 9'6" - (2.62m x 2.91m)
Bathroom: 6'0" x 6'9" - (1.84m x 2.06m)
Landing Area: 12'6" x 2'7" - (3.82m x 0.79m)
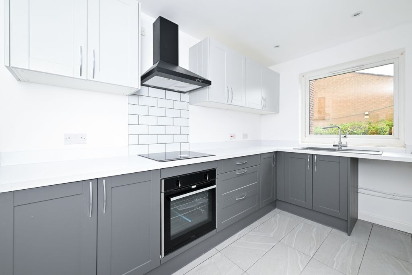
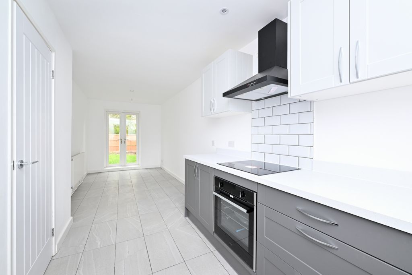
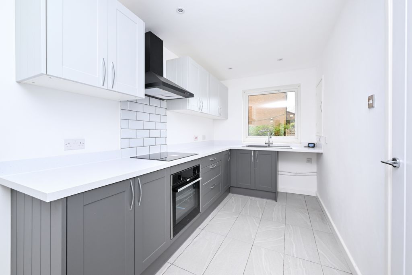
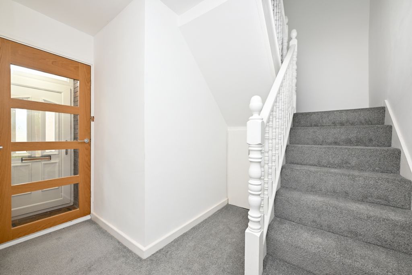
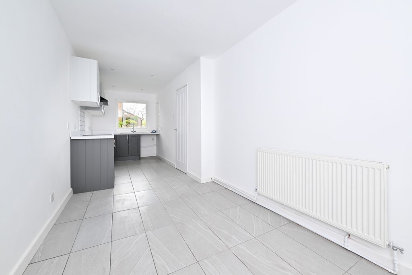
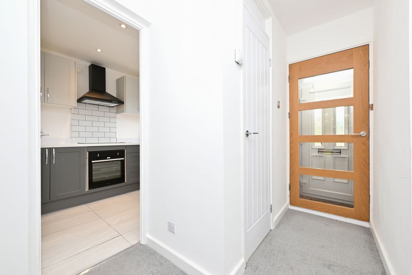
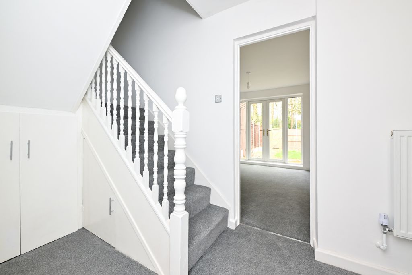
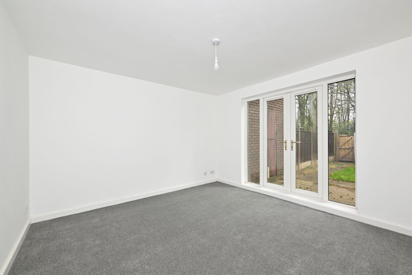
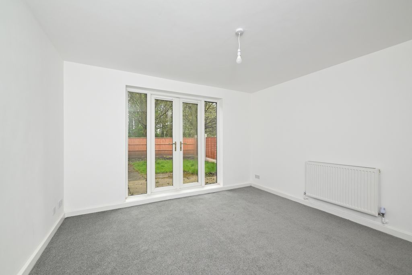
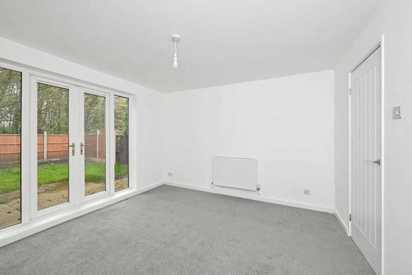
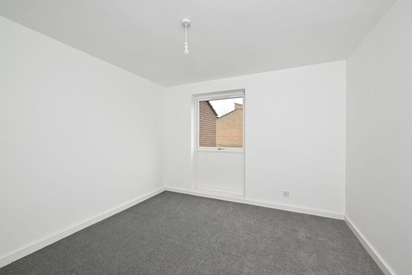
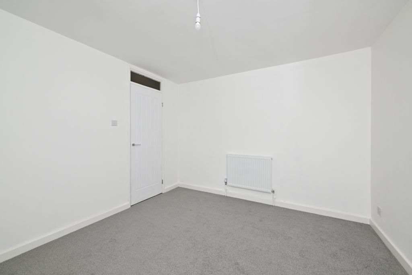
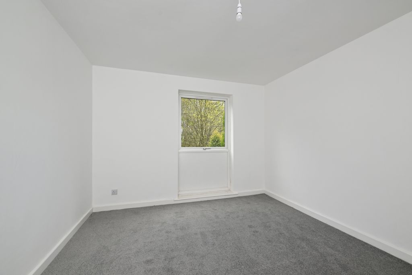
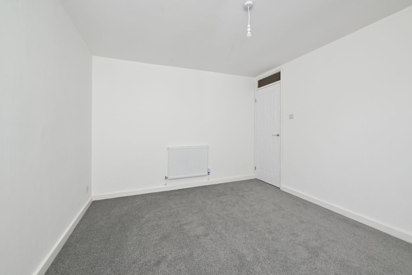
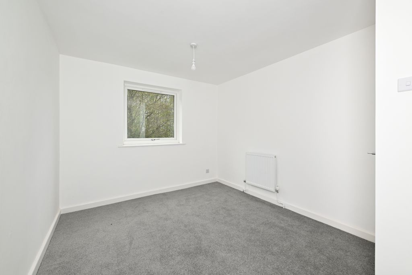
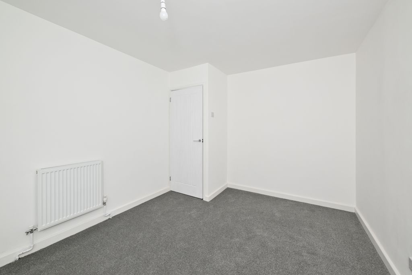
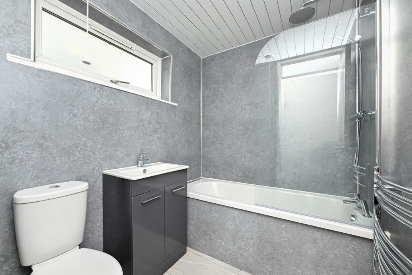
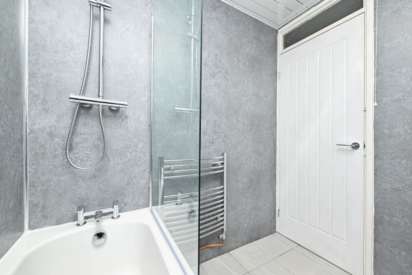
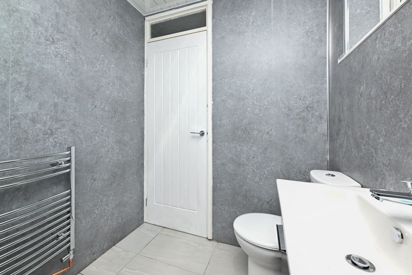
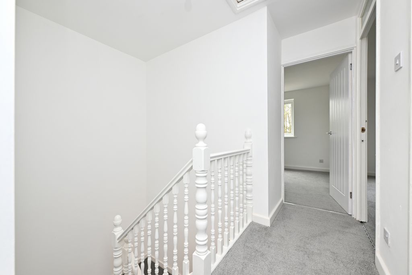
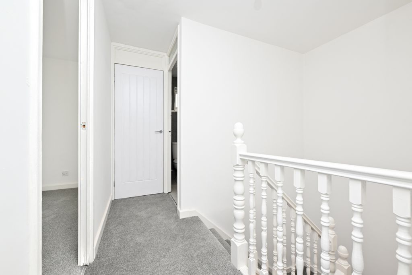
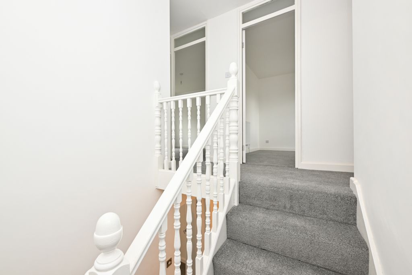
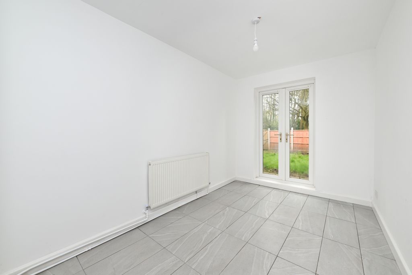
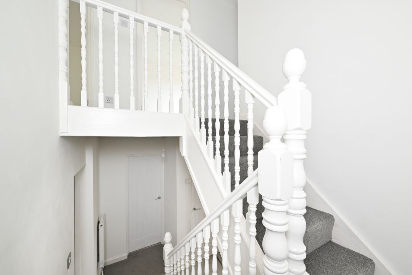
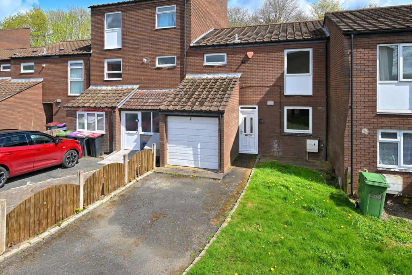
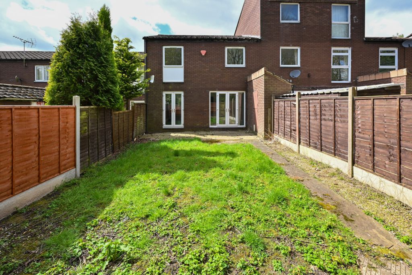
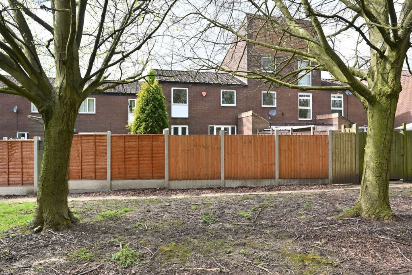
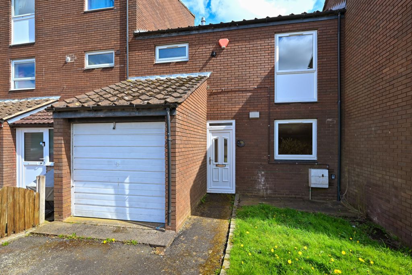
Suite A The Place<br>Telford Theatre Square<br>Oakengates<br>Telford<br>Shropshire<br>TF2 6EP
