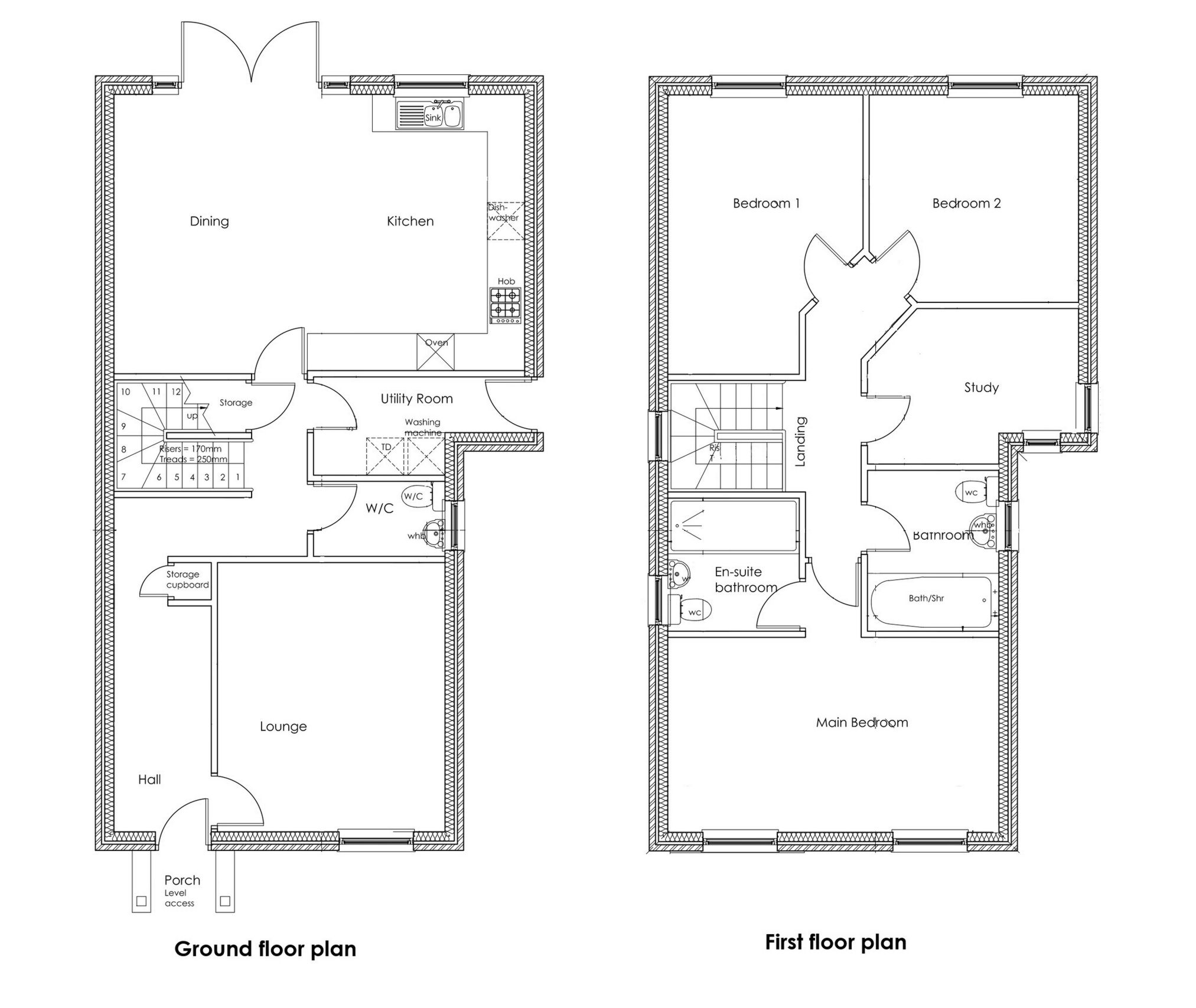 Tel: 01952 248900
Tel: 01952 248900
Albion Street, St Georges, Telford, TF2
For Sale - OIRO £340,000
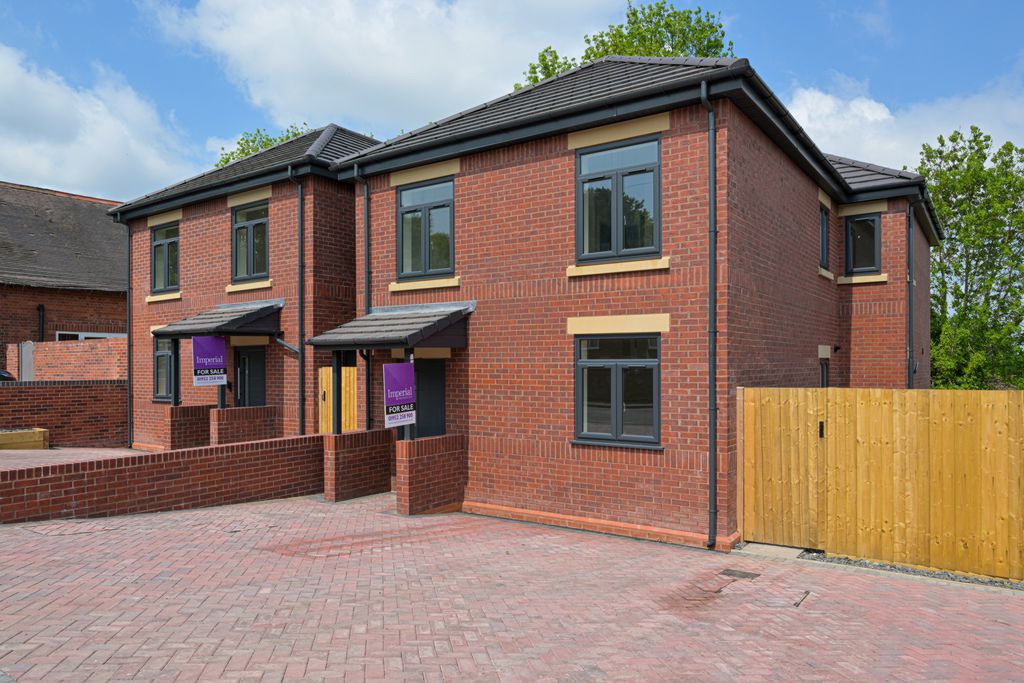
4 Bedrooms, 2 Receptions, 2 Bathrooms, Detached
Arranged over two spacious floors this BRAND new contemporary executive Four bedroomed home set in the heart of St Georges in a quiet cul-de-sac.
On entering the property through the front porch is small hallway with downstairs WC with sleek white sanitary wear. To the front of the property is the formal lounge area with neutral modern décor with stylish Oak doors throughout.
To the rear of the property is capacious Kitchen / Breakfast Room (Approx 33 Sq M) with Sleek High Gloss kitchen cabinetry, dark counter tops, black extractor fan with integrated appliances, Cooker / Hob with dish washer built in.
With the large French doors opening onto the patio area and lawned garden this is filled with a lot of natural light throughout.
Rising to the first floor are four bedrooms, Master Bedroom with en-suite with stylish Italian style grey tiles, with black fixtures and fittings. There are two more good size double bedrooms and smaller fourth bedroom. All rooms are decorated with neutral tones throughout.
Off the landing is the family bathroom with sleek white sanitary wear with same Italian style tiles throughout.
Externally there is a large block paved driveway to the front with room for four or more cars, to rear there is patio area and enclosed lawn garden. Albion Street is excellently located for all the major arteries in and out of North Telford with Schools and local amenities within walking distance.
For more information or to book a viewing please contact our Sales Team on the details below.
Estimated Room Dimensions:
Kitchen / Breakfast Room: 21'6" x 13'7" - (6.6m x 4.2m)
Lounge: 14'4" x 12'1" - (4.4m x 3.7m)
First Floor:
Master Bedroom: 18'1" x 10'6" - (5.5m x 3.2m)
En-suite: 4'5" x 7'3" - (1.45m x 2.25m)
Bedroom One: 13'7" x 10'4" - (4.2m x 3.2m)
Bedroom Two: 11'2" x 11'2" - (3.4m x 3.4m)
Bedroom Three: 11'3" x 8'5" - (3.4m x 2.6m)
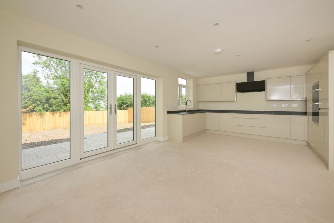
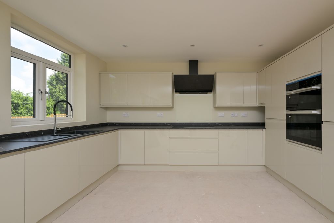
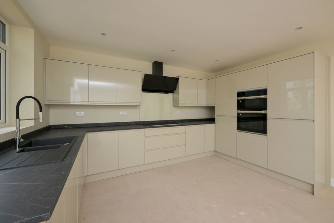
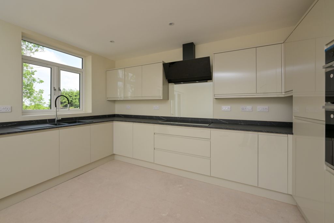
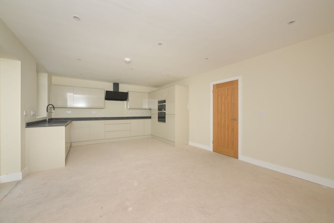
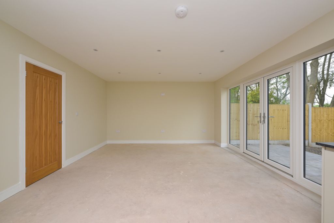
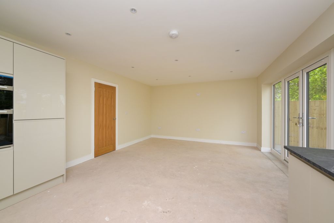
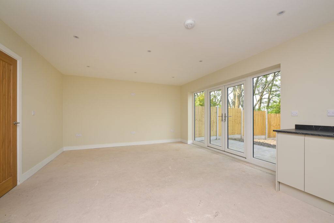
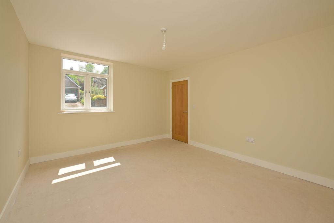
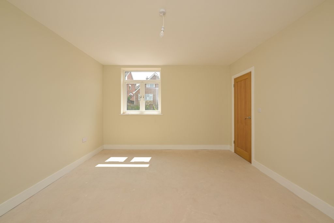
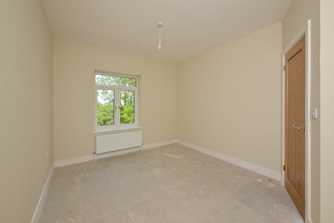
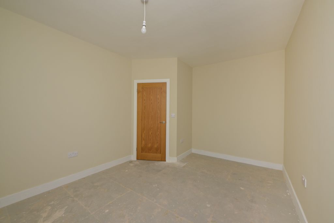
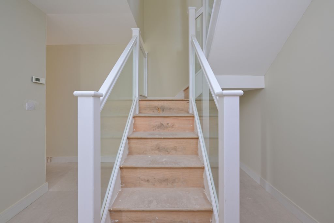
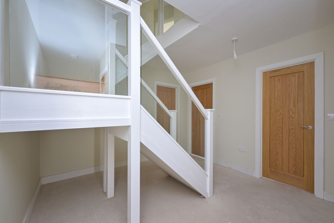
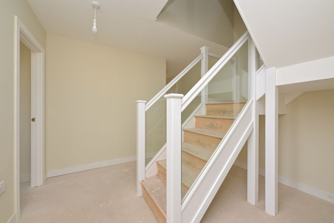
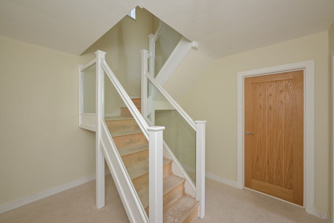
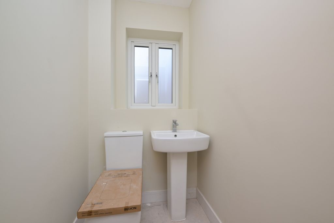
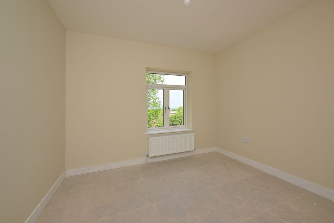
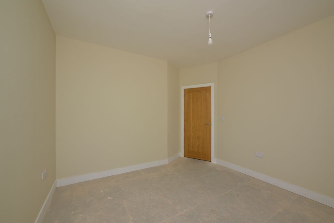
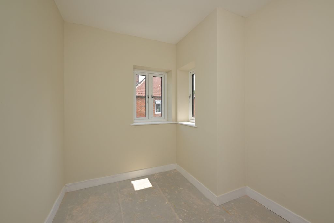
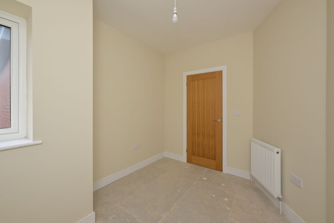
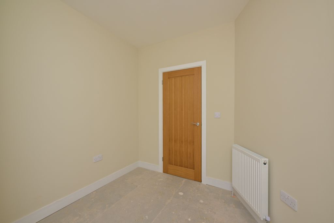
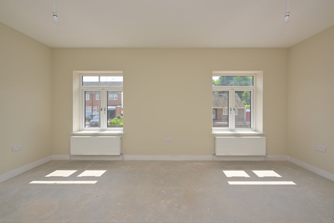
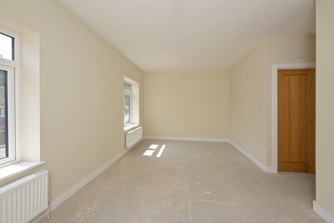
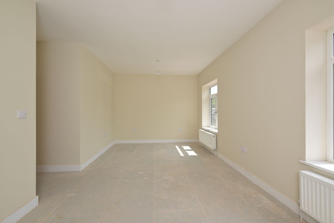
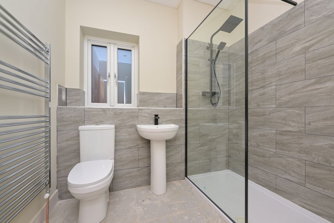
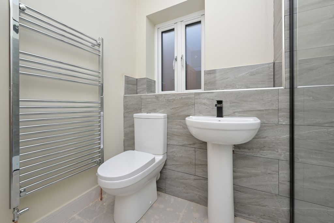
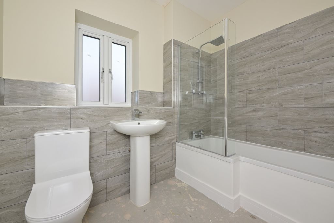
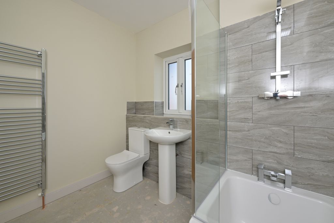
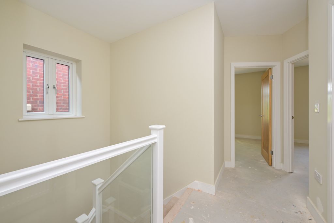
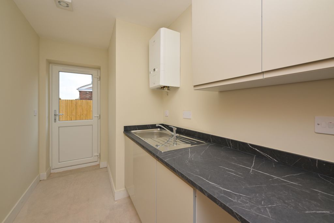
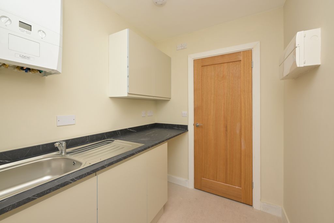
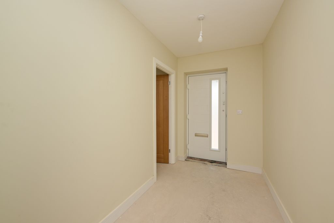
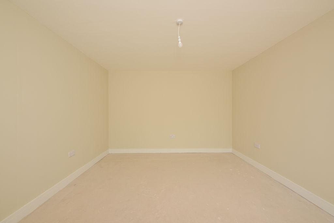
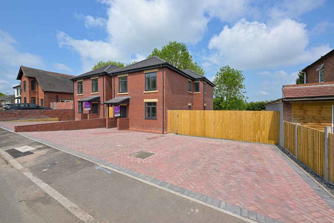
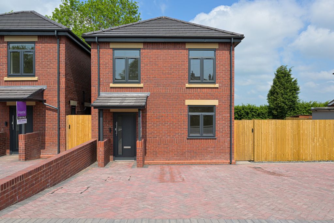
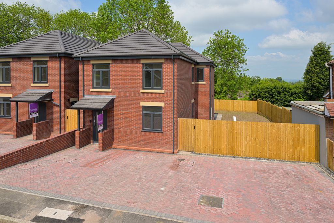
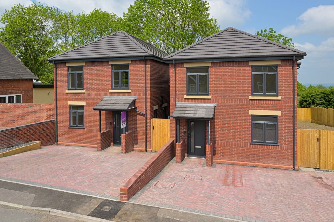
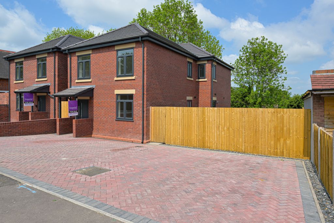
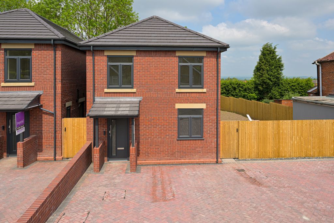
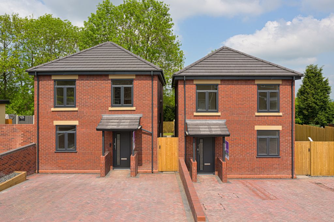
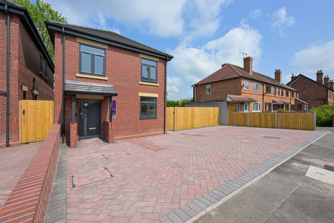
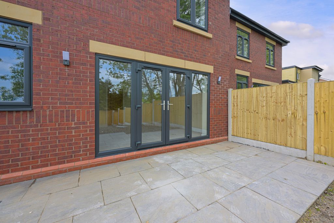
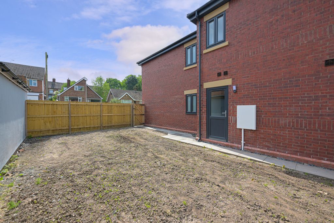
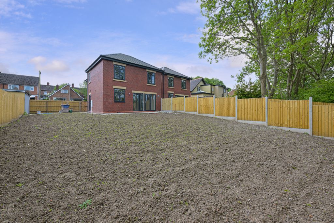
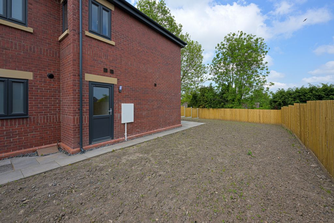
Suite A The Place<br>Telford Theatre Square<br>Oakengates<br>Telford<br>Shropshire<br>TF2 6EP
