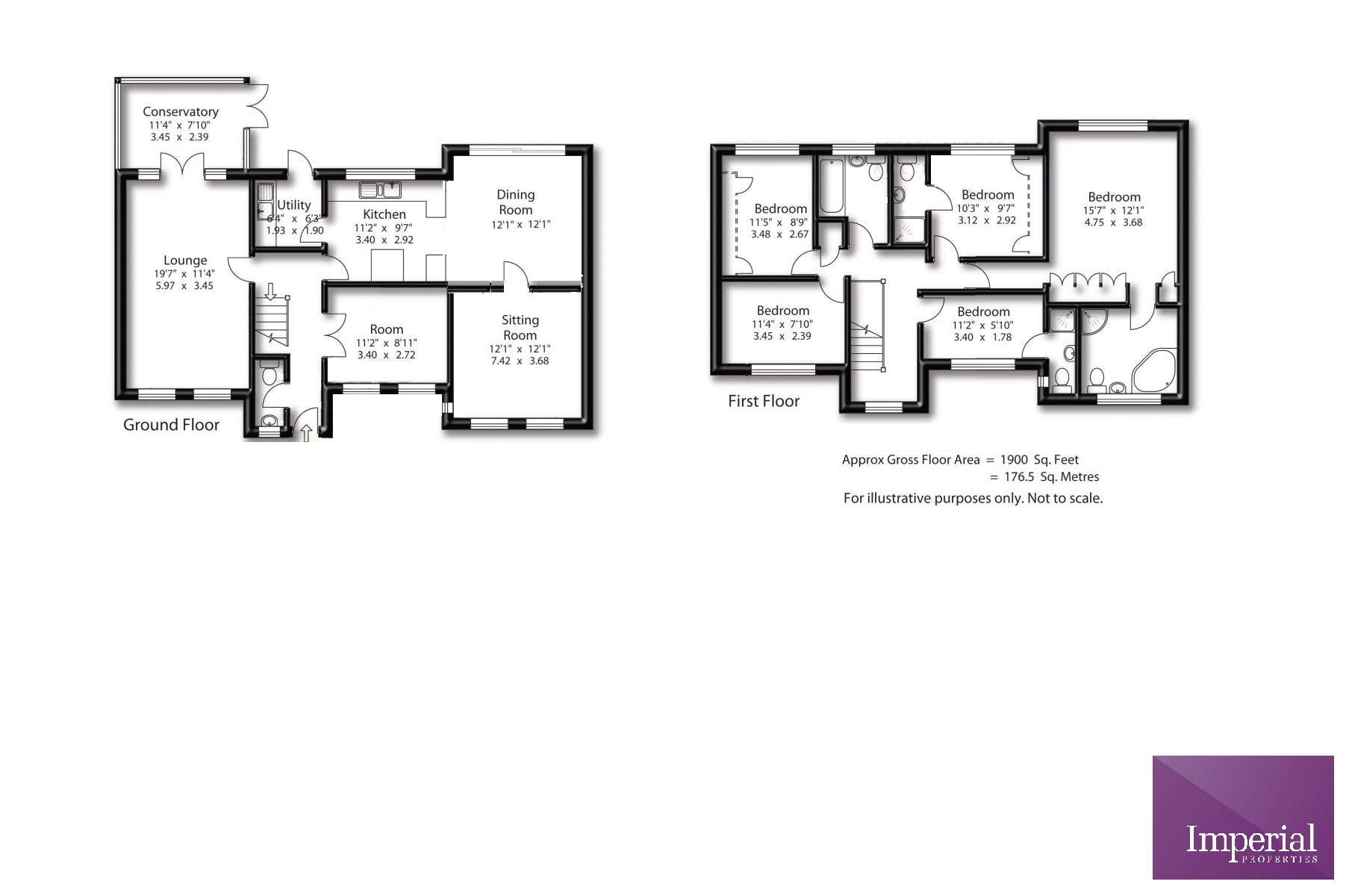 Tel: 01952 248900
Tel: 01952 248900
Swallowfield Close, Priorslee, Telford, TF2
Sold - £489,995
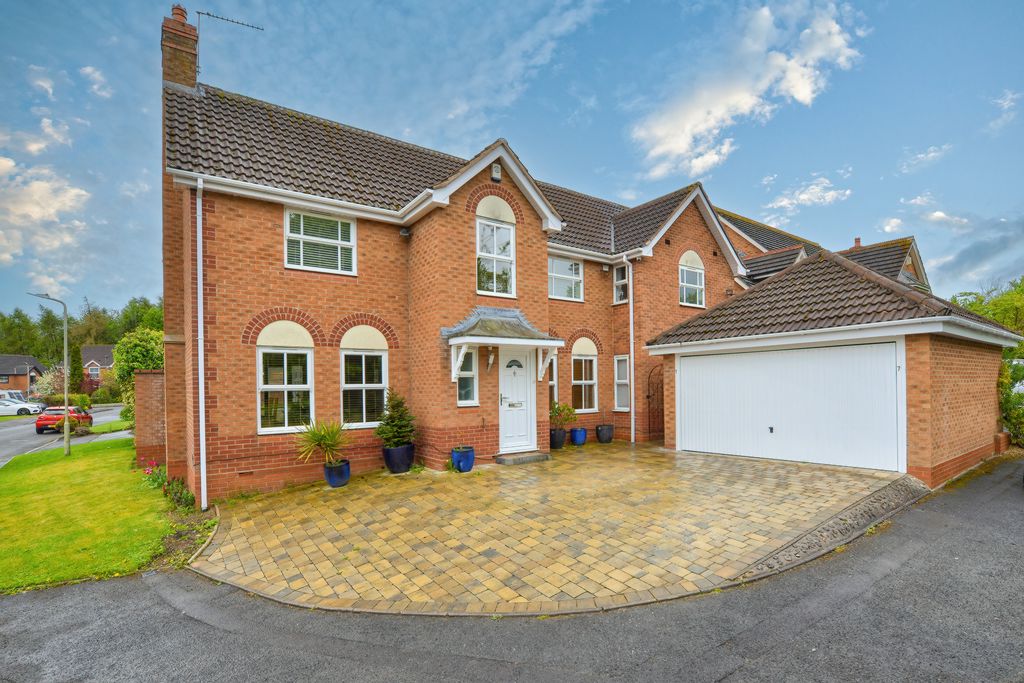
5 Bedrooms, 3 Receptions, 2 Bathrooms, Detached
The property comprises reception hallway leading into the study, large reception room with south facing conservatory and downstairs WC. Off the hallway is the kitchen / breakfast room with utility room off it. (access to rear garden) Off the kitchen is second reception room with ample space for TV room / Snug. The property has a stylish warm family feel throughout. Rising to the first floor are five bedrooms four doubles master with hidden en-suite and smaller single room and family bathroom. (Bedroom two has en-suite)
Externally the property has nice rear garden, parking for three cars and large double garage. Swallowfield is excellently located for all major arteries in and out of Telford, close to Junction 4 of the M54, Stafford Park, Telford Railway station / Town Centre. There are two primary schools (one an academy) and large secondary academy school. The property has just entered the market and viewings are currently taking place. For more information please contact the Sales Team on the details below.
Estimated Room dimensions:
Kitchen/Diner: 23'3" x 21'8" - 7.10m x 6.64m
Lounge Area: 19'7" x 11'4" - 5.97m x 3.45m
Conservatory: 11'4" x 7'10" - 3.45m x 2.39m
Sitting Room: 12'1" x 12'1" - 3.65m x 3.65m
Room: 11'2" x 9'7" - 3.40m x 2.92m
Utility: 6'4" x 6'3" - 1.93m x 1.90m
First Floor:
Master Bedroom: 15'7" x 12'1" - 4.75m x 3.68m
En-suite: TBC
Bedroom Two: 10'3" x 9'7" - 3.12m x 2.92m (With en-suite)
Bedroom Three: 11'2" x 5'10" - 3.40m x 1.78m
Bedroom Four: 11'4" x 7'10" - 3.45m x 2.39m
Bedroom Five: 11'5" x 8'9" - 3.48m x 2.67m
Family Bathroom: TBC
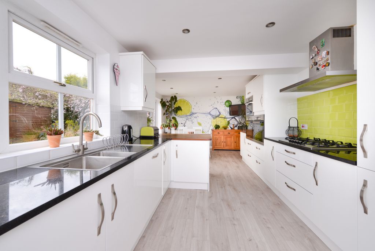
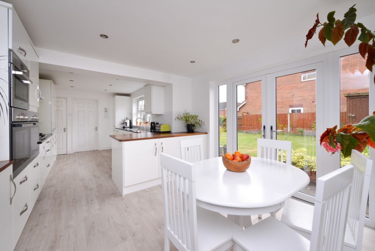
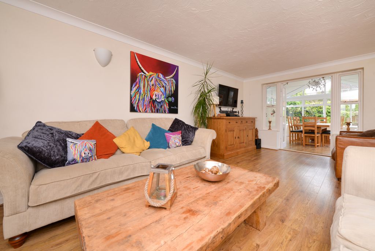
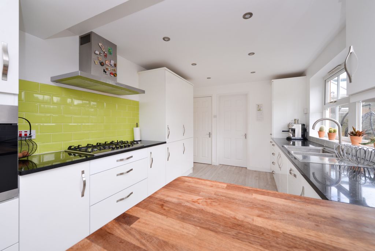
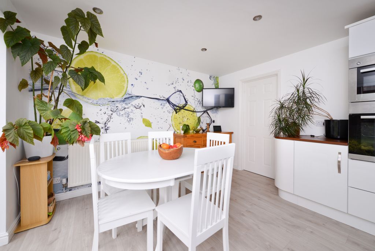
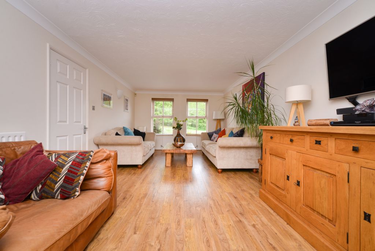
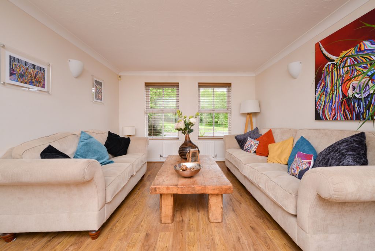
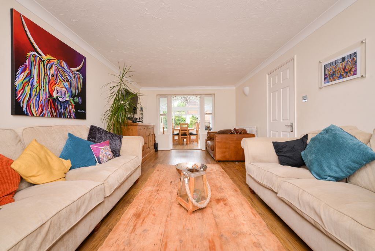
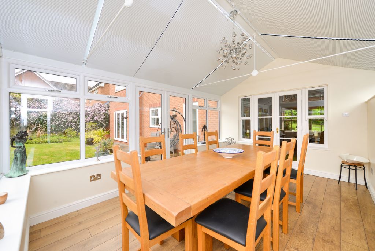
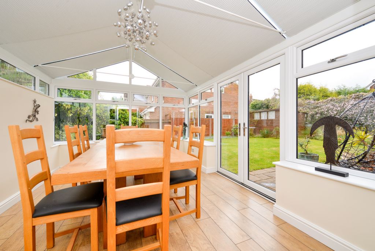
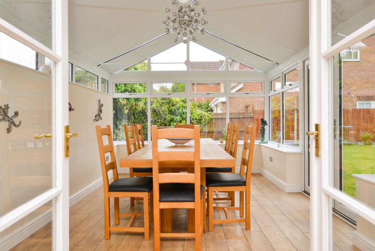
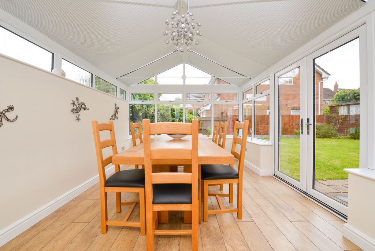
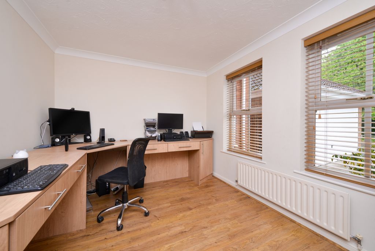
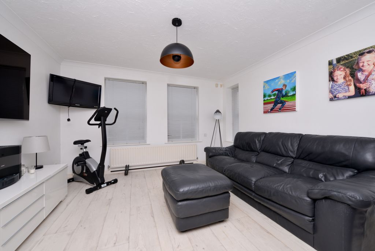
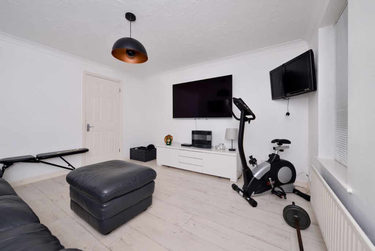
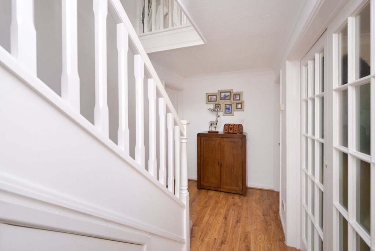
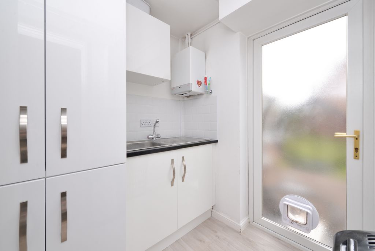
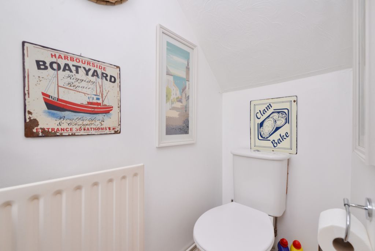
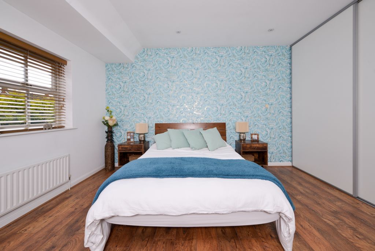
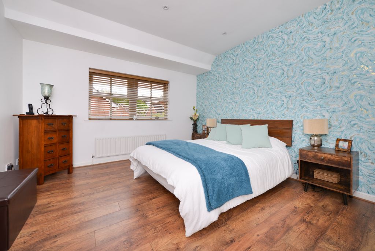
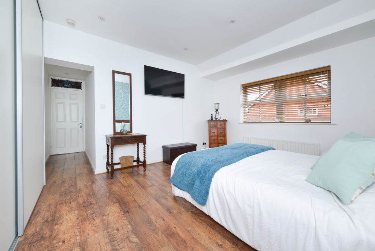
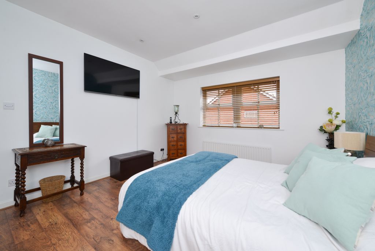
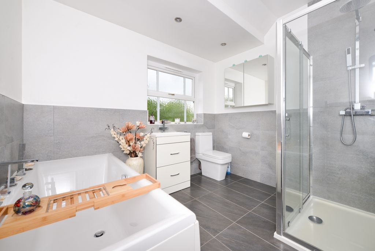
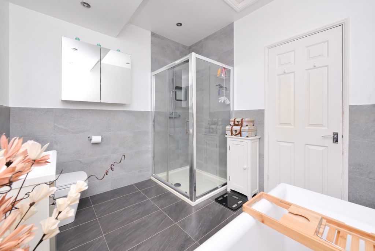
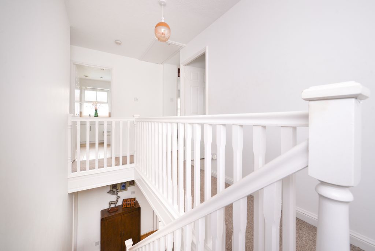
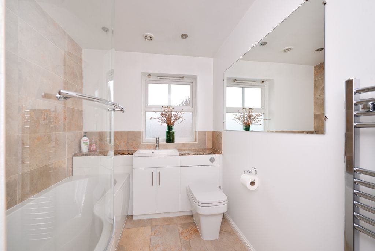
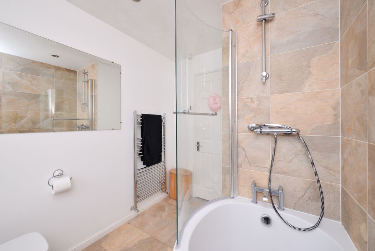
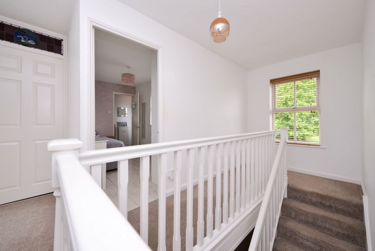
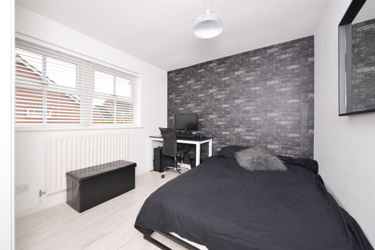
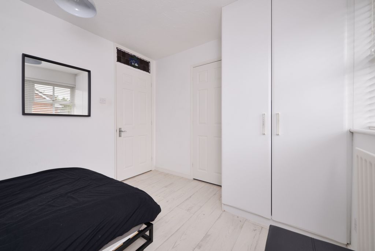
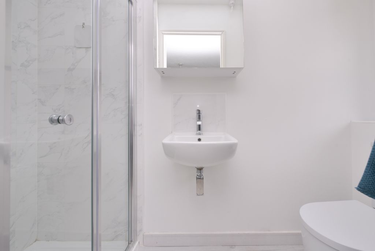
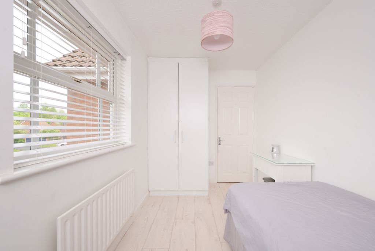
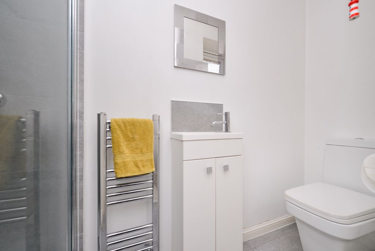
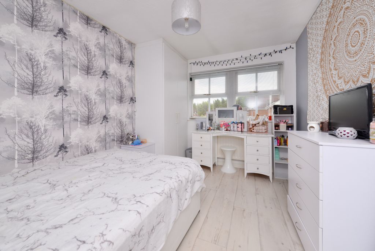
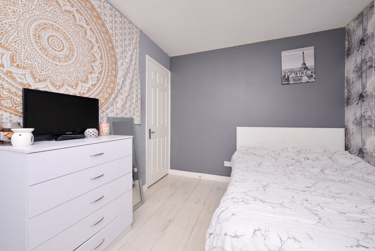
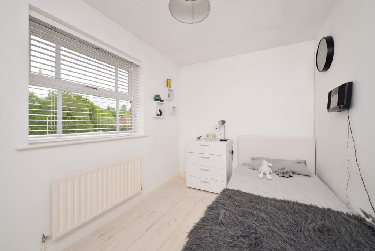
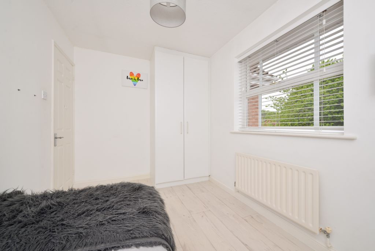
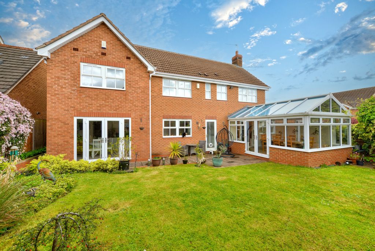
Suite A The Place<br>Telford Theatre Square<br>Oakengates<br>Telford<br>Shropshire<br>TF2 6EP
