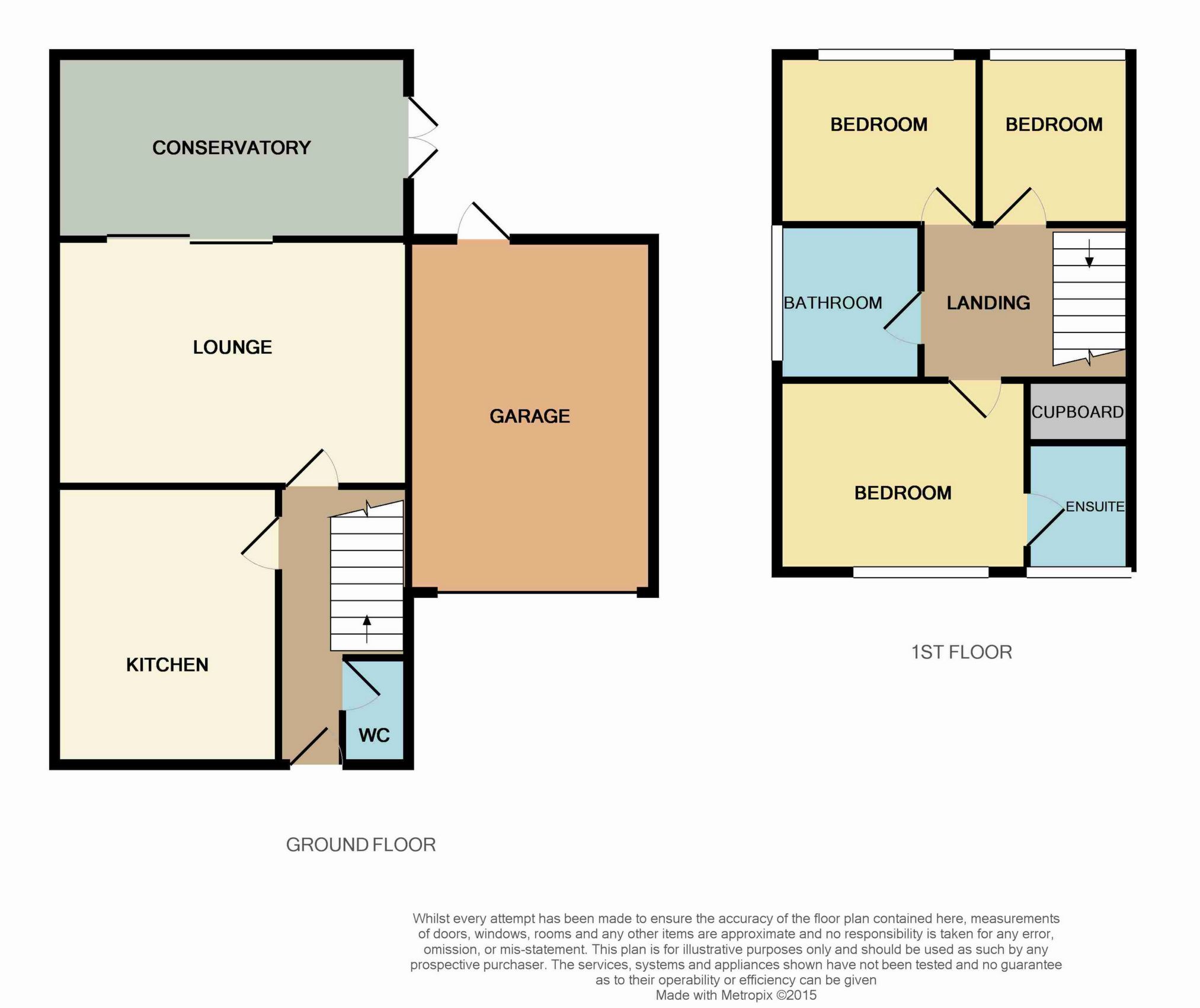 Tel: 01952 248900
Tel: 01952 248900
Low Valley Close, Ketley, Telford, TF1
For Sale - £254,950
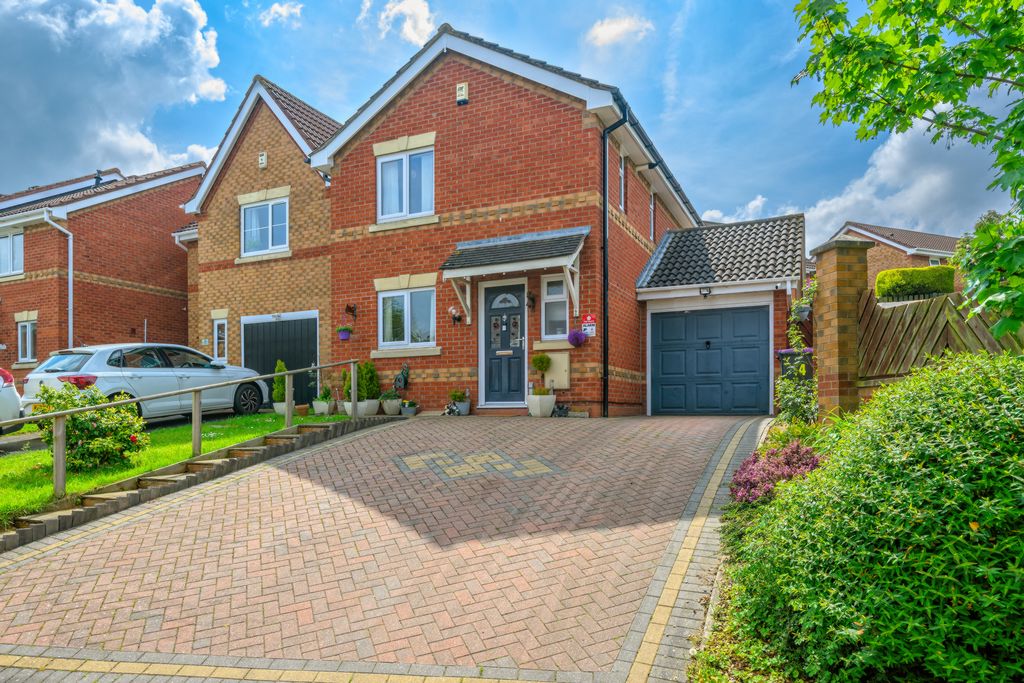
3 Bedrooms, 1 Bathroom, Detached
This excellent family home consists of entrance hallway, with downstairs WC, with stylish grey kitchen to the front with subway tiles, integrated oven / hob, integrated dishwasher, fridge freezer with vinyl flooring throughout.
To the rear of the property is the capacious lounge, with integrated fireplace, laminate flooring with patio doors opening into the conservatory. The conservatory is an excellent space with lots of natural light, with access to the rear garden / patio area.
Rising to the first floor are three bedrooms, Master Bedroom with an en-suite, with Italian style tiles, with shower cubicle and white toilet. There are two further bedrooms, double and smaller single bedroom and stylish family bathroom.
Externally there is long driveway, with block paving, ample room for three or more cars, single garage with front and rear access (approx. 3m x 5.4m)
To the rear is the low maintenance garden with access from the conservatory great sun trap in the summer. For more information or to book a viewing please contact the Sales Team on the details below.
Estimated room dimensions:
Kitchen: 11'11" x 8'8" - (3.65m x 2.65m)
Entrance hallway: 12'0 x 2'11" - (3.66m x 0.90m)
Lounge: 11'11" x 14'9" - (3.65m x 4.50m)
Downstairs WC: 5'7" x 2'5" - (1.73m x 0.76m)
Conservatory TBC:
First Floor:
Master Bedroom: 10'3" - 11'1" - (3.13m x 3.39m)
Bedroom Two: 7'1" x 8'5" - (2.16m x 2.58m)
Bedroom Three: 9'3" x 6'0" - (2.83m x 1.84m)
Garage: 16'10" x 8'3" - (5.14m x 2.52m)
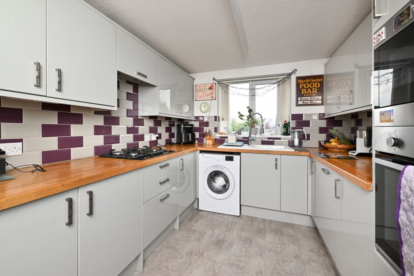
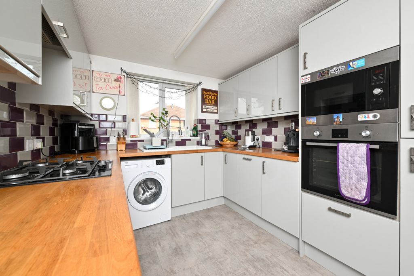
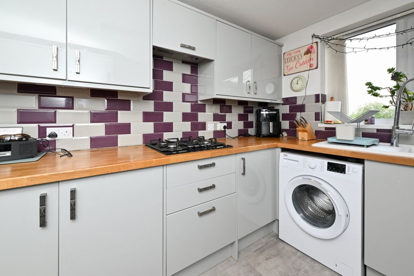
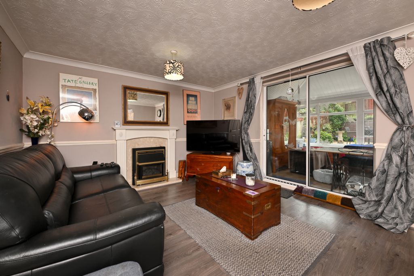
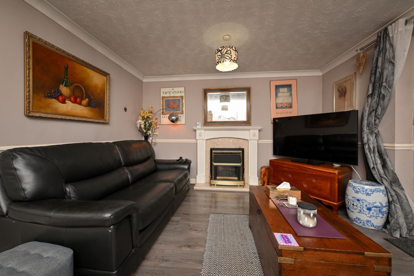
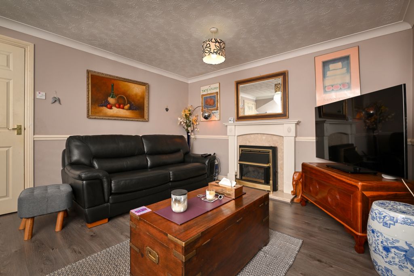
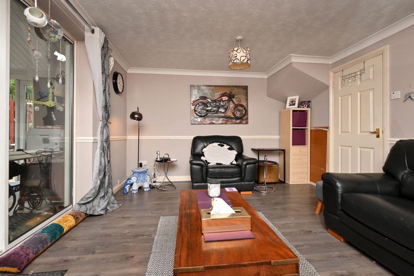
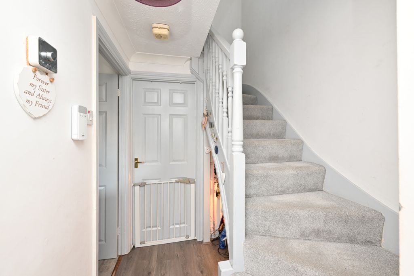
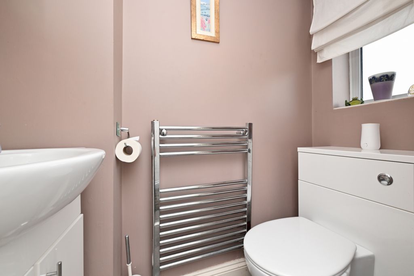
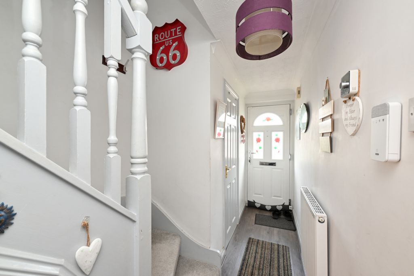
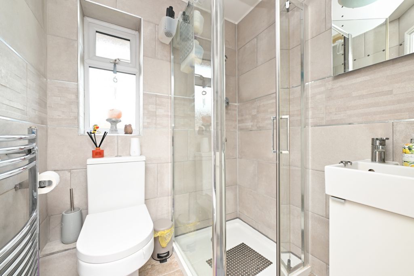
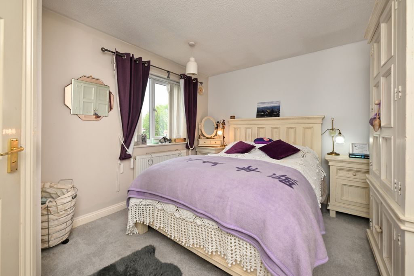
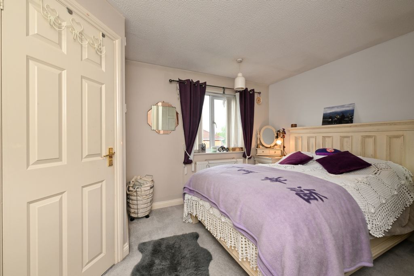
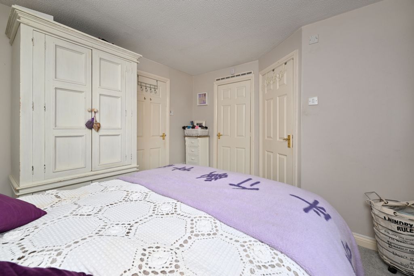
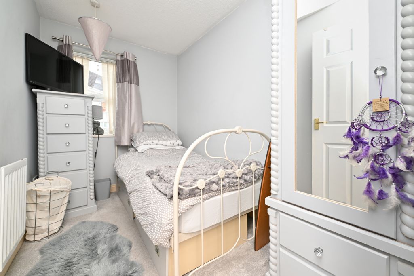
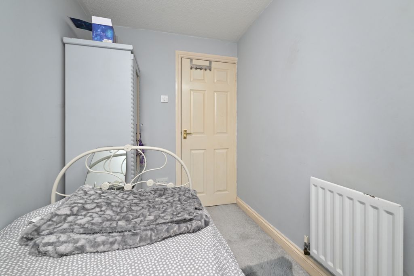
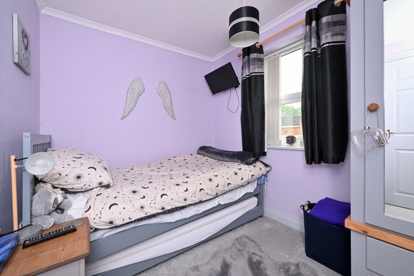
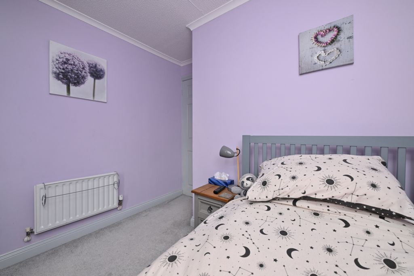
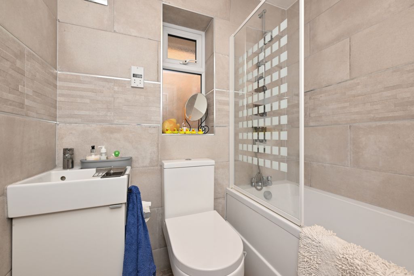
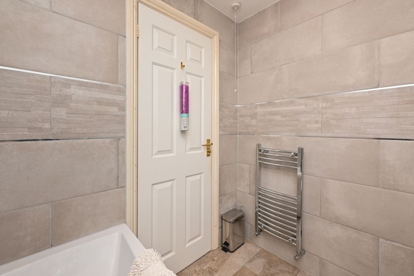
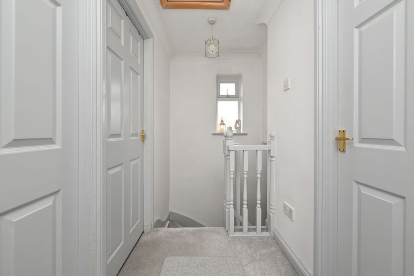
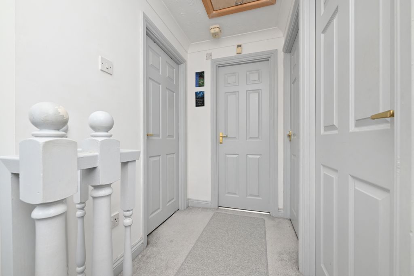
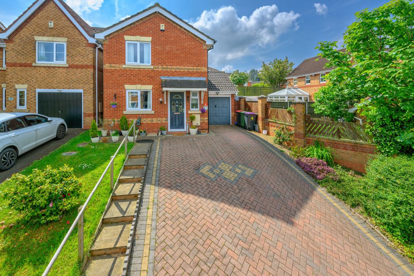
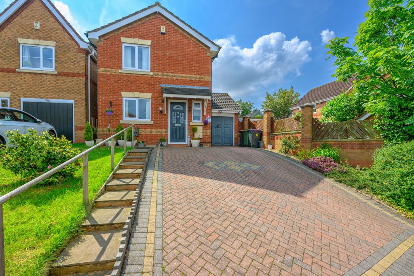
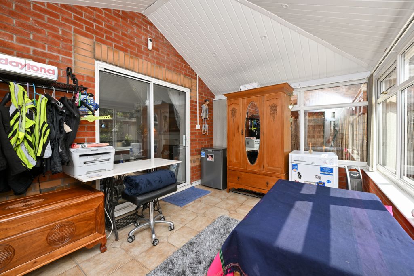
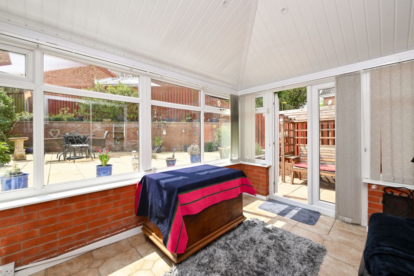
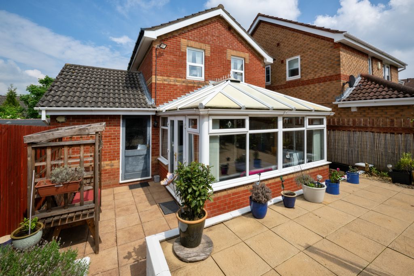
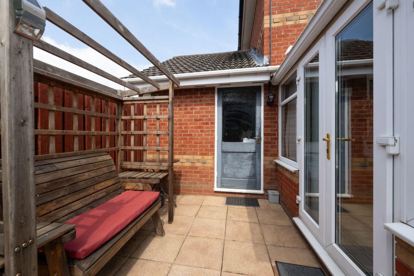
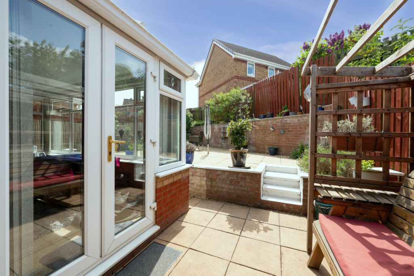
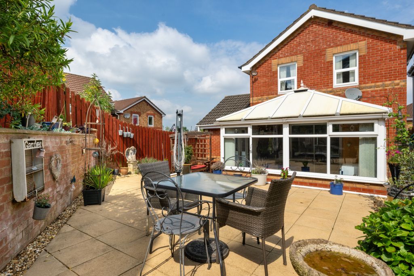
Suite A The Place<br>Telford Theatre Square<br>Oakengates<br>Telford<br>Shropshire<br>TF2 6EP
