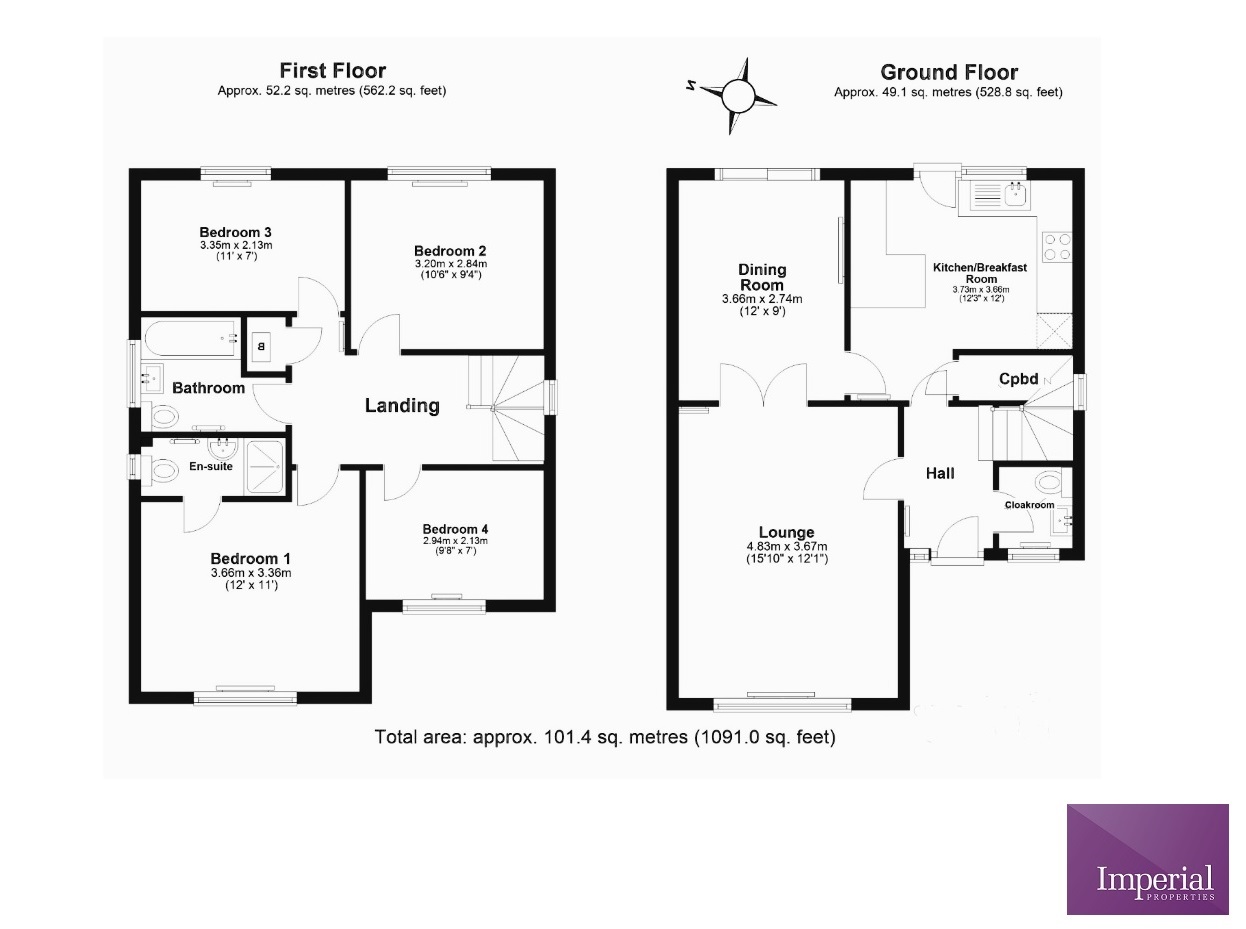 Tel: 01952 248900
Tel: 01952 248900
Saltwells Drive, Muxton, Telford, TF2
Sold - Freehold - £295,000
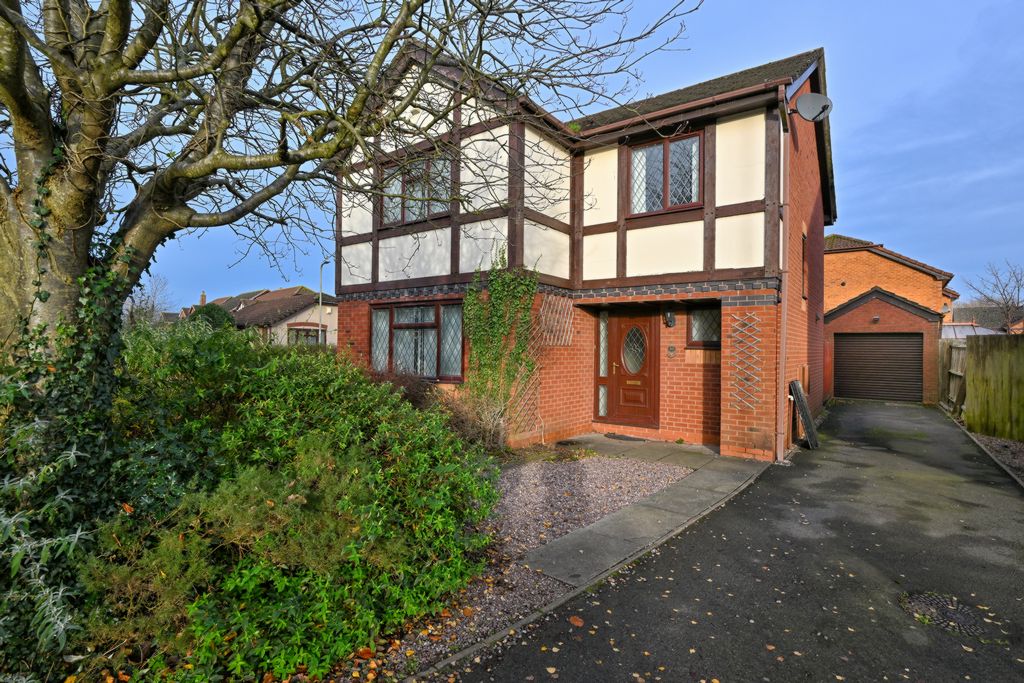
4 Bedrooms, 2 Receptions, 2 Bathrooms, Detached, Freehold
Set in the heart of Muxton, this fantastic detached four-bedroom family home, built in the 1990s offers spacious living accommodation and excellent potential for customization.
Ground Floor:
Enter through the welcoming hallway, which features a convenient downstairs WC. To the front, you’ll find a capacious lounge with a focal fireplace, laminate flooring, and a large window allowing an abundance of natural light to flood the room. The lounge flows seamlessly into the formal dining room, complete with patio doors leading to the rear patio area and lawned garden.To the rear of the ground floor lies the kitchen/breakfast room, boasting Italian-style floor tiles, oak cabinetry, a stainless steel extraction hood, and dark countertops. The integrated gas hob completes this well-appointed kitchen. There is potential to open the kitchen into the dining room, creating a large, open-plan kitchen/dining space—estimated at approximately 24m²
First Floor:
Rising to the first floor, the property offers four well-proportioned bedrooms. The master bedroom benefits from en-suite facilities, while the three further bedrooms provide ample space for family living. The family bathroom features a white suite, offering a bright and practical space.
External Features:
The property benefits from a long tandem parking driveway, providing ample off-road parking, and leads to a single garage (approximately 2.4m x 4.8m, the standard size). To the front is a gravel drive, while the rear garden features a patio area and large gravelled area—perfect for entertaining or family use.
Location:
Saltwells Drive is ideally located for Muxton Primary School, rated Requires Improvement, and offers excellent access to North Telford’s major road networks. The area also boasts convenient amenities, including an Asda superstore and Muxton Golf Course.While the property would benefit from some updating, with a keen eye and good negotiation, this could be transformed into an exceptional family home.For further details or to arrange a viewing, contact us today!
Estimated Room Dimensions:
Ground Floor:
Kitchen/Breakfast Room: 12'3" x 12' (3.73m x 3.68m)
Dining Room: 12' x 9' (3.66m x 2.74m)
Lounge: 15'10" x 12'1" (4.83m x 3.67m)
First Floor:
Bedroom 1: 12' x 11' (3.66m x 3.36m)
Bedroom 2: 10'6" x 9'4" (3.20m x 2.84m)
Bedroom 3: 11' x 7' (3.35m x 2.13m)
Bedroom 4: 9'8" x 7' (2.94m x 2.13m)
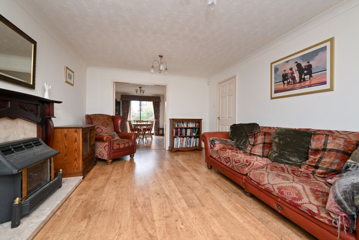
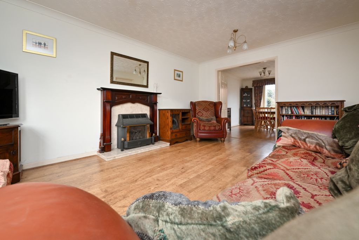
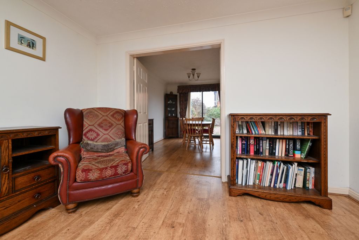
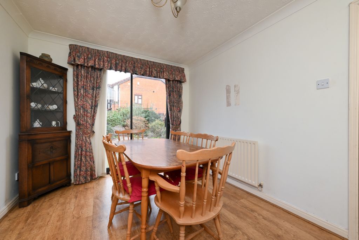
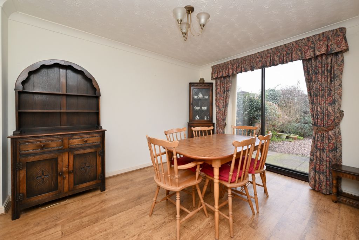
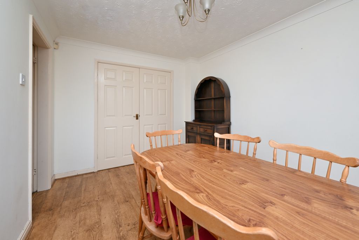
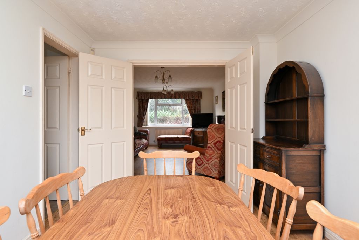
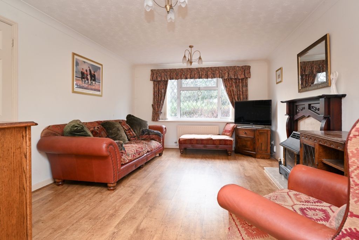
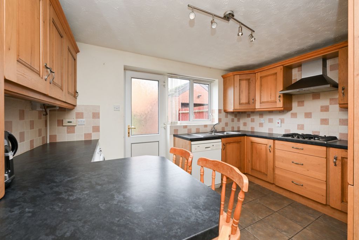
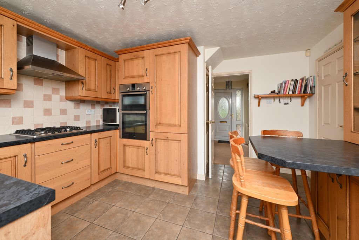
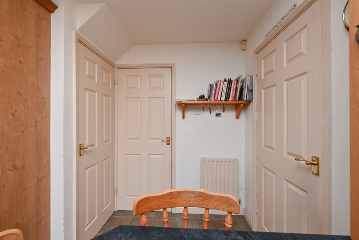

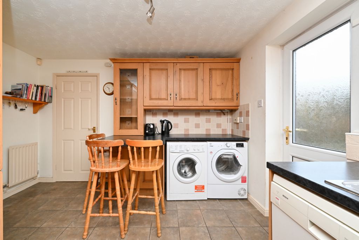
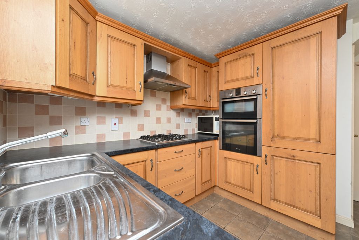
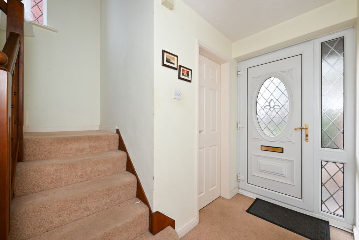
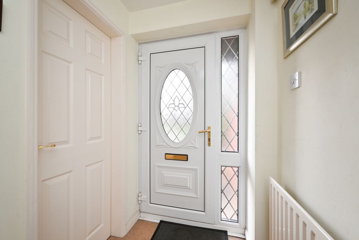
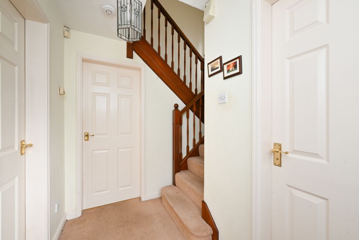
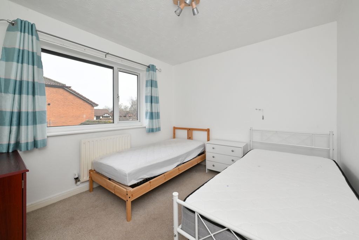
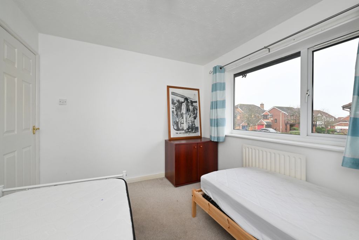
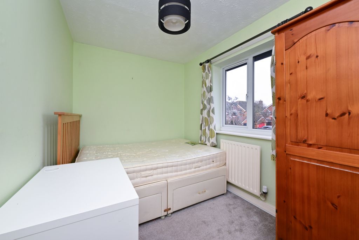
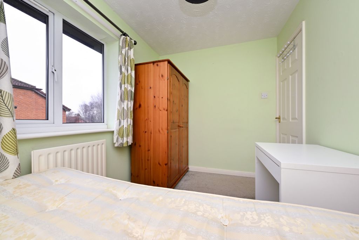
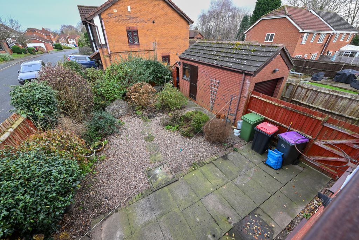
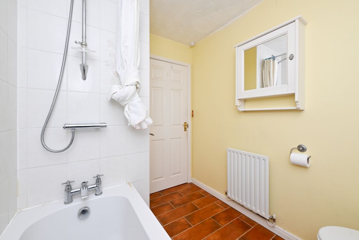
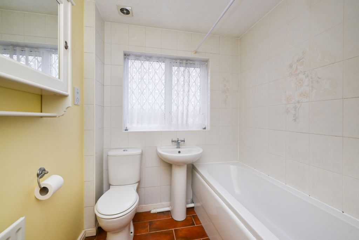
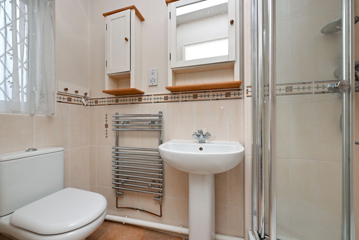
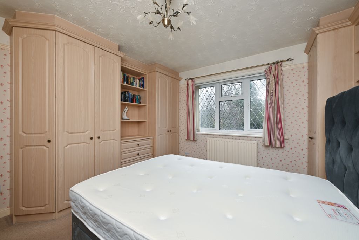
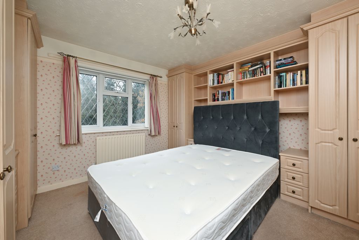
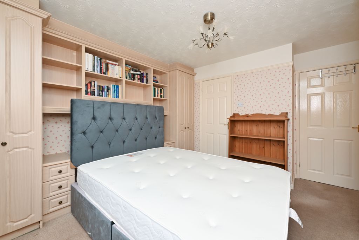
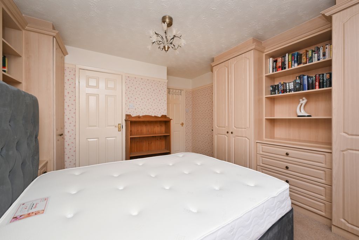
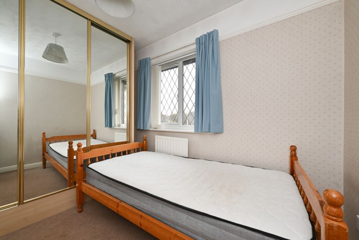
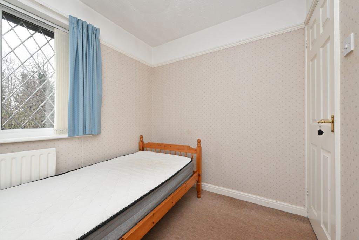
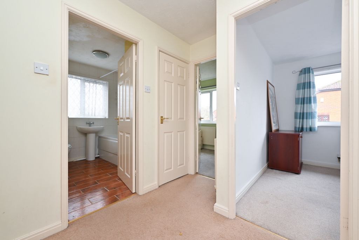
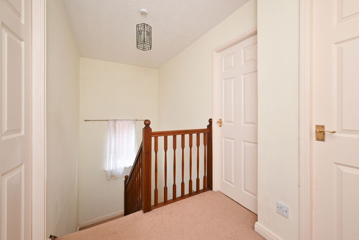
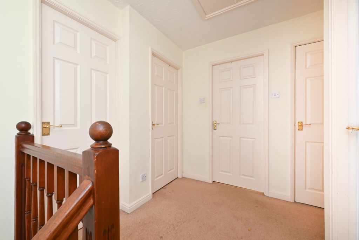
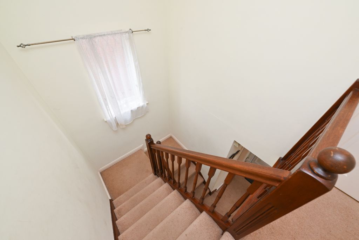
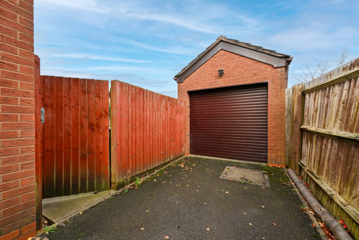
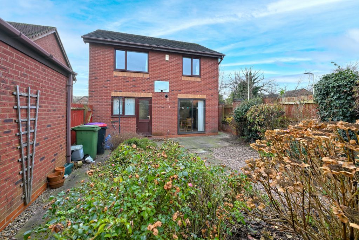
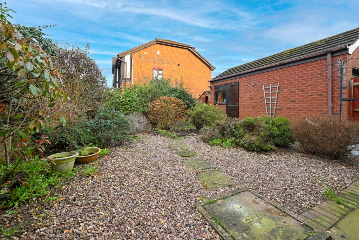
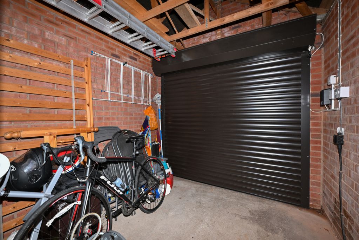
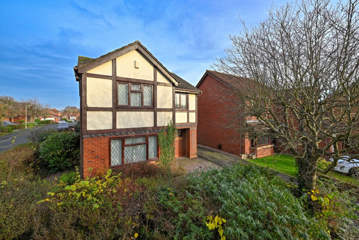
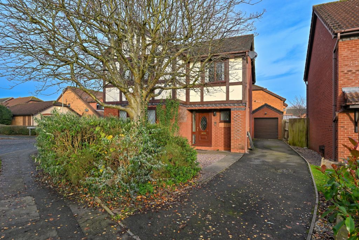
Suite A The Place<br>Telford Theatre Square<br>Oakengates<br>Telford<br>Shropshire<br>TF2 6EP
